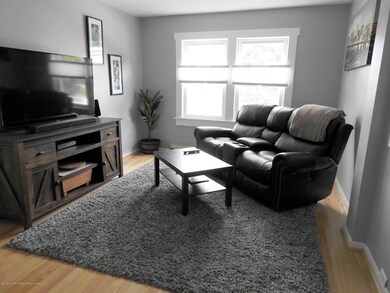
1118 Jeffrey St Asbury Park, NJ 07712
Highlights
- Senior Community
- Cape Cod Architecture
- Engineered Wood Flooring
- New Kitchen
- Deck
- Attic
About This Home
As of November 2018Beautiful 'Arts n' Crafts' style shore house located on desired corner lot in peaceful North West Asbury Park. This 3 bedroom, 2 full bath house features hardwood and wood plank luxury vinyl floors throughout, architectural details, open concept flow, enclosed 3 season front porch, partially finished basement with full bath, entertaining wood deck off of kitchen, garage, off-street parking and nice sized fenced in yard. Updated electrical, central air and heat. Well located as 12 blocks to the Asbury Park beach and boardwalk and easy access to shops and restaurants to downtown AP as well as all of the amenities on Route 35. Great value in this wonderful home!
Last Agent to Sell the Property
Sonja O'Brien
Berkshire Hathaway HomeServices Signature Properties Listed on: 09/25/2018
Last Buyer's Agent
Dominic Barty-King
Berkshire Hathaway HomeServices Signature Properties
Home Details
Home Type
- Single Family
Est. Annual Taxes
- $7,342
Year Built
- Built in 1922
Lot Details
- Lot Dimensions are 42 x 90
- Fenced
- Corner Lot
- Landscaped with Trees
- Historic Home
Parking
- 1 Car Detached Garage
- Driveway
- On-Street Parking
- Off-Street Parking
Home Design
- Cape Cod Architecture
- Shore Colonial Architecture
- Cottage
- Shingle Roof
- Vinyl Siding
Interior Spaces
- 1,408 Sq Ft Home
- 3-Story Property
- Crown Molding
- Ceiling Fan
- Recessed Lighting
- Light Fixtures
- Gas Fireplace
- Blinds
- Living Room
- Dining Room
- Bonus Room
- Partially Finished Basement
- Basement Fills Entire Space Under The House
- Attic
Kitchen
- New Kitchen
- Gas Cooktop
- Range Hood
- Microwave
- Freezer
- Dishwasher
Flooring
- Engineered Wood
- Linoleum
- Laminate
- Ceramic Tile
Bedrooms and Bathrooms
- 3 Bedrooms
- 2 Full Bathrooms
Laundry
- Dryer
- Washer
Outdoor Features
- Deck
- Enclosed patio or porch
- Exterior Lighting
- Shed
- Storage Shed
- Outbuilding
Utilities
- Central Air
- Heating System Uses Natural Gas
- Natural Gas Water Heater
Community Details
- Senior Community
- No Home Owners Association
- Asbury Heights Subdivision
Listing and Financial Details
- Exclusions: Owner's personal belongings.
- Assessor Parcel Number 04-02105-0000-00001
Ownership History
Purchase Details
Home Financials for this Owner
Home Financials are based on the most recent Mortgage that was taken out on this home.Purchase Details
Home Financials for this Owner
Home Financials are based on the most recent Mortgage that was taken out on this home.Purchase Details
Home Financials for this Owner
Home Financials are based on the most recent Mortgage that was taken out on this home.Purchase Details
Similar Homes in the area
Home Values in the Area
Average Home Value in this Area
Purchase History
| Date | Type | Sale Price | Title Company |
|---|---|---|---|
| Deed | $445,000 | Arcadia Title Agency | |
| Deed | -- | -- | |
| Deed | $64,000 | -- | |
| Deed | $30,500 | -- |
Mortgage History
| Date | Status | Loan Amount | Loan Type |
|---|---|---|---|
| Previous Owner | $330,600 | No Value Available | |
| Previous Owner | -- | No Value Available | |
| Previous Owner | $209,500 | New Conventional | |
| Previous Owner | $219,000 | Unknown | |
| Previous Owner | $25,067 | Unknown | |
| Previous Owner | $186,000 | New Conventional | |
| Previous Owner | $50,000 | Credit Line Revolving | |
| Previous Owner | $61,000 | Purchase Money Mortgage |
Property History
| Date | Event | Price | Change | Sq Ft Price |
|---|---|---|---|---|
| 06/04/2025 06/04/25 | Pending | -- | -- | -- |
| 05/23/2025 05/23/25 | For Sale | $753,000 | +69.2% | $535 / Sq Ft |
| 11/07/2018 11/07/18 | Sold | $445,000 | +27.9% | $316 / Sq Ft |
| 09/09/2016 09/09/16 | Sold | $348,000 | -- | -- |
Tax History Compared to Growth
Tax History
| Year | Tax Paid | Tax Assessment Tax Assessment Total Assessment is a certain percentage of the fair market value that is determined by local assessors to be the total taxable value of land and additions on the property. | Land | Improvement |
|---|---|---|---|---|
| 2024 | $9,465 | $692,400 | $388,900 | $303,500 |
| 2023 | $9,465 | $612,200 | $304,700 | $307,500 |
| 2022 | $7,658 | $533,400 | $253,900 | $279,500 |
| 2021 | $7,184 | $484,700 | $230,800 | $253,900 |
| 2020 | $7,184 | $456,100 | $218,700 | $237,400 |
| 2019 | $7,526 | $456,100 | $208,200 | $247,900 |
| 2018 | $6,492 | $364,300 | $189,300 | $175,000 |
| 2017 | $7,342 | $353,000 | $162,400 | $190,600 |
| 2016 | $7,285 | $339,800 | $167,400 | $172,400 |
| 2015 | $6,458 | $291,700 | $123,700 | $168,000 |
| 2014 | $5,929 | $273,600 | $162,400 | $111,200 |
Agents Affiliated with this Home
-
Thomas Connors

Seller's Agent in 2025
Thomas Connors
Weichert Realtors-Holmdel
(732) 673-2836
116 Total Sales
-
Aimee DeCicco
A
Buyer's Agent in 2025
Aimee DeCicco
Berkshire Hathaway HomeServices Fox & Roach - Ocean
(732) 600-8569
3 Total Sales
-
S
Seller's Agent in 2018
Sonja O'Brien
Berkshire Hathaway HomeServices Signature Properties
-
D
Buyer's Agent in 2018
Dominic Barty-King
Berkshire Hathaway HomeServices Signature Properties
-
A
Seller's Agent in 2016
Anthony DiBenedetto
Vail Realty
-
D
Buyer's Agent in 2016
Debra Gerstenfeld
John C. Conover Agency
Map
Source: MOREMLS (Monmouth Ocean Regional REALTORS®)
MLS Number: 21837818
APN: 04-02105-0000-00001






