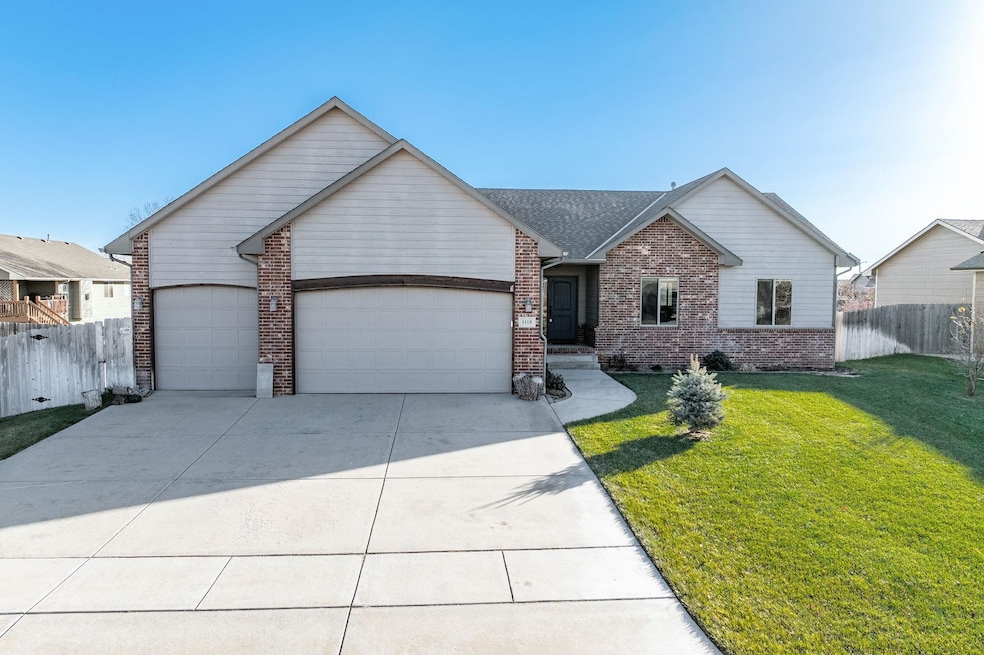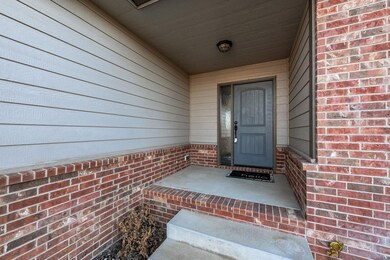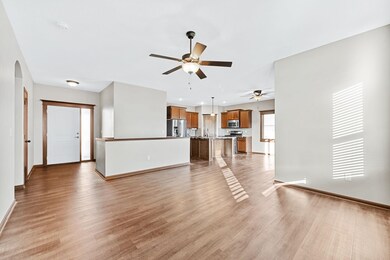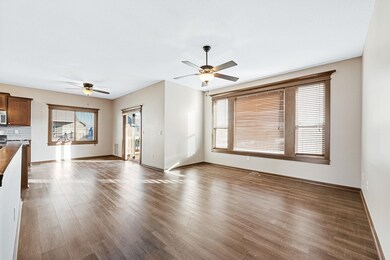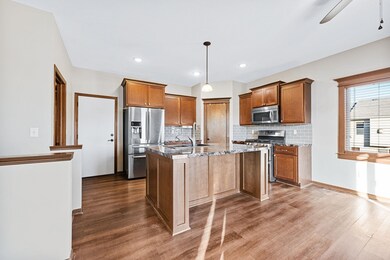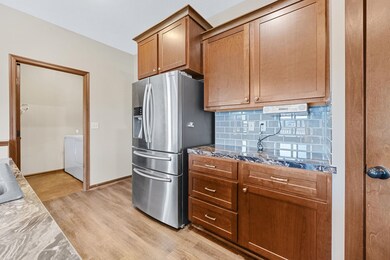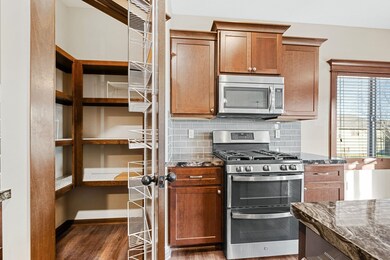
1118 N Lake Edge Dr Goddard, KS 67052
Highlights
- Storm Windows
- Covered Deck
- Living Room
- Explorer Elementary School Rated A-
- Patio
- 1-Story Property
About This Home
As of February 2025Welcome to this 4 bedroom, 3 bath, 3 car garage home in the highly sought-after Goddard school system. As you walk into this well-maintained home, you are greeted with wood laminate floors throughout the living room, kitchen and dining room. The open floor plan is perfect for gatherings with family and friends. The kitchen boasts stainless steel appliances including a gas range. There is ample storage with a walk-in pantry and base cabinets with roll out drawers for your convenience. The master bedroom has a large walk-in closet and an ensuite with dual sinks, large shower and water closet. Downstairs, you will find a family room, additional bedroom with walk-in closet, and full bathroom. There is also room in the view-out basement that is perfect for a 5th bedroom (view out window is already there). This home also has an on-demand water heater, so you'll never run out of warm water. In the fully fenced in backyard, you will find a 16x12 shed, perfect for woodworking or additional storage, every man's dream. Call today for your private showing!
Last Agent to Sell the Property
Real Broker, LLC License #SP00231458 Listed on: 12/17/2024

Home Details
Home Type
- Single Family
Est. Annual Taxes
- $4,881
Year Built
- Built in 2015
Lot Details
- 10,019 Sq Ft Lot
- Wood Fence
- Sprinkler System
HOA Fees
- $15 Monthly HOA Fees
Parking
- 3 Car Garage
Home Design
- Composition Roof
Interior Spaces
- 1-Story Property
- Living Room
- Storm Windows
Kitchen
- Oven or Range
- Microwave
- Dishwasher
- Disposal
Flooring
- Carpet
- Laminate
Bedrooms and Bathrooms
- 4 Bedrooms
- 3 Full Bathrooms
Laundry
- Dryer
- Washer
Outdoor Features
- Covered Deck
- Patio
- Outdoor Storage
Schools
- Explorer Elementary School
- Dwight D. Eisenhower High School
Utilities
- Forced Air Heating and Cooling System
- Heating System Uses Gas
- Irrigation Well
Community Details
- Association fees include gen. upkeep for common ar
- $180 HOA Transfer Fee
- St Andrews Place Subdivision
Listing and Financial Details
- Assessor Parcel Number 087-148-28-0-24-02-007.01
Ownership History
Purchase Details
Home Financials for this Owner
Home Financials are based on the most recent Mortgage that was taken out on this home.Purchase Details
Home Financials for this Owner
Home Financials are based on the most recent Mortgage that was taken out on this home.Purchase Details
Home Financials for this Owner
Home Financials are based on the most recent Mortgage that was taken out on this home.Purchase Details
Similar Homes in Goddard, KS
Home Values in the Area
Average Home Value in this Area
Purchase History
| Date | Type | Sale Price | Title Company |
|---|---|---|---|
| Warranty Deed | -- | Security 1St Title | |
| Warranty Deed | -- | Security 1St Title | |
| Warranty Deed | -- | Security 1St Title | |
| Warranty Deed | -- | None Available |
Mortgage History
| Date | Status | Loan Amount | Loan Type |
|---|---|---|---|
| Open | $264,000 | New Conventional | |
| Previous Owner | $165,000 | New Conventional | |
| Previous Owner | $214,200 | VA |
Property History
| Date | Event | Price | Change | Sq Ft Price |
|---|---|---|---|---|
| 02/06/2025 02/06/25 | Sold | -- | -- | -- |
| 01/03/2025 01/03/25 | Pending | -- | -- | -- |
| 12/17/2024 12/17/24 | For Sale | $330,000 | +40.7% | $141 / Sq Ft |
| 07/02/2020 07/02/20 | Sold | -- | -- | -- |
| 05/13/2020 05/13/20 | Pending | -- | -- | -- |
| 04/28/2020 04/28/20 | Price Changed | $234,500 | -2.1% | $100 / Sq Ft |
| 03/27/2020 03/27/20 | For Sale | $239,500 | +18.1% | $102 / Sq Ft |
| 03/25/2016 03/25/16 | Sold | -- | -- | -- |
| 02/16/2016 02/16/16 | Pending | -- | -- | -- |
| 12/23/2015 12/23/15 | For Sale | $202,800 | -- | $87 / Sq Ft |
Tax History Compared to Growth
Tax History
| Year | Tax Paid | Tax Assessment Tax Assessment Total Assessment is a certain percentage of the fair market value that is determined by local assessors to be the total taxable value of land and additions on the property. | Land | Improvement |
|---|---|---|---|---|
| 2023 | $5,863 | $33,247 | $6,107 | $27,140 |
| 2022 | $4,929 | $29,889 | $5,762 | $24,127 |
| 2021 | $4,646 | $27,175 | $3,462 | $23,713 |
| 2020 | $4,711 | $27,302 | $3,462 | $23,840 |
| 2019 | $4,541 | $25,922 | $3,462 | $22,460 |
| 2018 | $4,512 | $25,323 | $3,404 | $21,919 |
| 2017 | $4,382 | $0 | $0 | $0 |
| 2016 | $4,223 | $0 | $0 | $0 |
| 2015 | -- | $0 | $0 | $0 |
| 2014 | -- | $0 | $0 | $0 |
Agents Affiliated with this Home
-
Randi Martin
R
Seller's Agent in 2025
Randi Martin
Real Broker, LLC
(316) 641-9596
2 in this area
43 Total Sales
-
Michelle Crouch

Seller's Agent in 2020
Michelle Crouch
Berkshire Hathaway PenFed Realty
(316) 461-1405
184 in this area
308 Total Sales
-
Christy Needles

Buyer's Agent in 2020
Christy Needles
Berkshire Hathaway PenFed Realty
(316) 516-4591
9 in this area
681 Total Sales
Map
Source: South Central Kansas MLS
MLS Number: 648698
APN: 148-28-0-24-02-007.01
- 2557 Saint Andrew Ct
- 2316 E Dory St
- 2408 E Dory St
- 2201 E Sunset St
- 2449 E Dory Ct
- 768 E Sunset Cir
- 2201 E Spring Hill Dr
- 2332 E Spring Hill Ct
- 2314 E Spring Hill Ct
- 2358 E Spring Hill Ct
- 2356 E Spring Hill Ct
- 1622 S Dove Place
- 1626 S Dove Place
- 1946 N Mcrae Dr
- 1725 E Winterset Cir
- 113 N Ciderbluff Ct
- 1901 N Mcrae Dr
- 1723 Summerwood St
- 2316 S Spring Hill Ct
- 2314 S Spring Hill Ct
