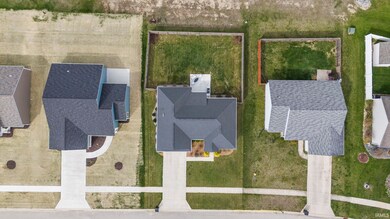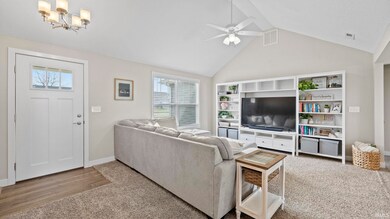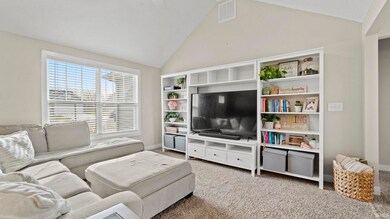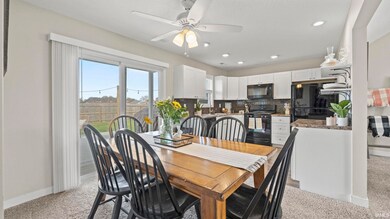
1118 N Walsh St Garrett, IN 46738
Highlights
- Primary Bedroom Suite
- 2 Car Attached Garage
- Forced Air Heating and Cooling System
- Covered patio or porch
- 1-Story Property
- Level Lot
About This Home
As of May 2024** OPEN HOUSE 4/14 from 2-4pm**Welcome to this charming ranch-style home, built in 2018, offering a modern and convenient lifestyle. Situated in a desirable neighborhood, this meticulously crafted residence boasts a thoughtful split floor plan design, ideal for both functionality and privacy.Designed for optimal privacy, the split floor plan separates the master suite from the secondary bedrooms, creating a serene retreat for homeowners.Three spacious bedrooms provide ample accommodation for family members or guests, each offering comfort and tranquility.Enjoy the convenience of two well-appointed bathrooms , including a master ensuite, showcasing modern fixtures, finishes and a tankless hot water heater. The heart of the home features an open concept layout, seamlessly connecting the living, dining, and kitchen areas, perfect for entertaining or everyday living.Step outside to the private backyard oasis, with a new privacy fence and extended concrete patio, ideal for outdoor gatherings or enjoying a quiet evening under the stars.The attached garage provides convenient parking and additional storage space, enhancing the functionality of the home.
Last Agent to Sell the Property
North Eastern Group Realty Brokerage Phone: 260-515-6059

Home Details
Home Type
- Single Family
Est. Annual Taxes
- $1,564
Year Built
- Built in 2018
Lot Details
- 7,841 Sq Ft Lot
- Lot Dimensions are 69 x 117
- Level Lot
HOA Fees
- $14 Monthly HOA Fees
Parking
- 2 Car Attached Garage
Home Design
- Brick Exterior Construction
- Slab Foundation
- Vinyl Construction Material
Interior Spaces
- 1,289 Sq Ft Home
- 1-Story Property
Bedrooms and Bathrooms
- 3 Bedrooms
- Primary Bedroom Suite
- Split Bedroom Floorplan
- 2 Full Bathrooms
Schools
- J.E. Ober Elementary School
- Garrett Middle School
- Garrett High School
Additional Features
- Covered patio or porch
- Forced Air Heating and Cooling System
Community Details
- Iron Horse Crossing Subdivision
Listing and Financial Details
- Assessor Parcel Number 17-05-34-152-054.000-013
Map
Home Values in the Area
Average Home Value in this Area
Property History
| Date | Event | Price | Change | Sq Ft Price |
|---|---|---|---|---|
| 05/03/2024 05/03/24 | Sold | $250,000 | +2.0% | $194 / Sq Ft |
| 04/13/2024 04/13/24 | Pending | -- | -- | -- |
| 04/11/2024 04/11/24 | For Sale | $244,999 | +36.1% | $190 / Sq Ft |
| 09/09/2021 09/09/21 | Sold | $180,000 | +0.6% | $140 / Sq Ft |
| 08/06/2021 08/06/21 | Pending | -- | -- | -- |
| 08/06/2021 08/06/21 | For Sale | $179,000 | -- | $139 / Sq Ft |
Tax History
| Year | Tax Paid | Tax Assessment Tax Assessment Total Assessment is a certain percentage of the fair market value that is determined by local assessors to be the total taxable value of land and additions on the property. | Land | Improvement |
|---|---|---|---|---|
| 2024 | $1,564 | $199,300 | $29,100 | $170,200 |
| 2023 | $1,564 | $184,200 | $26,400 | $157,800 |
| 2022 | $1,864 | $186,400 | $25,900 | $160,500 |
| 2021 | $1,181 | $134,700 | $20,400 | $114,300 |
| 2020 | $2,644 | $130,400 | $20,400 | $110,000 |
| 2019 | $2,548 | $127,100 | $20,400 | $106,700 |
| 2018 | $1,986 | $99,000 | $20,400 | $78,600 |
| 2017 | $76 | $1,000 | $1,000 | $0 |
| 2016 | $41 | $1,000 | $1,000 | $0 |
| 2014 | $30 | $1,000 | $1,000 | $0 |
Mortgage History
| Date | Status | Loan Amount | Loan Type |
|---|---|---|---|
| Open | $200,000 | New Conventional | |
| Previous Owner | $141,478 | Future Advance Clause Open End Mortgage |
Deed History
| Date | Type | Sale Price | Title Company |
|---|---|---|---|
| Warranty Deed | $250,000 | None Listed On Document | |
| Limited Warranty Deed | -- | Centurion Land Title Inc |
Similar Homes in Garrett, IN
Source: Indiana Regional MLS
MLS Number: 202412064
APN: 17-05-34-152-054.000-013
- 806 N Randolph St
- 2004 Legacy St
- 209 E Quincy St
- 402 E King St
- 2114 Custer Dr
- 106 S Ijams St
- 206 S Cowen St
- 214 & 216 S Randolph St
- 608 W King St
- 1500 South Rd
- 315 S Harrison St
- 318 S Harrison St
- 401 S Lee St
- 404 S Randolph St
- 217 S Hamsher St
- 300 S Hamsher St
- 925 W King St
- 601 S Lee St
- 405 S Hamsher St
- 405 Columbian Run






