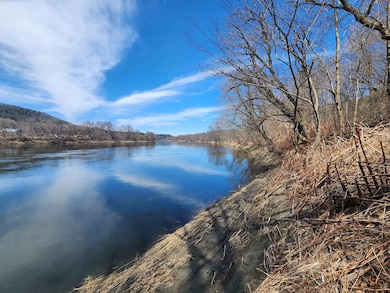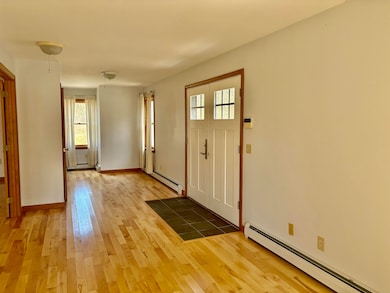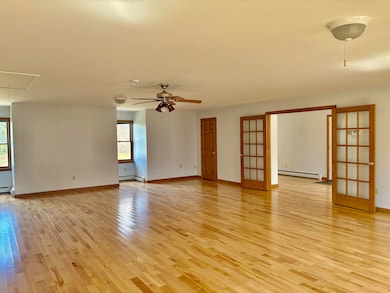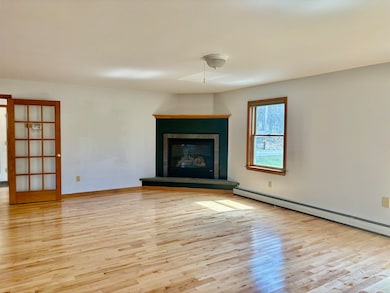1118 Nh Route 12a Cornish, NH 03745
Estimated payment $4,826/month
Highlights
- Hot Property
- River Front
- Main Floor Bedroom
- Water Access
- Wood Flooring
- Attic
About This Home
Lovely, Well-Maintained Three Bedroom Sitting in the Beautiful Connecticut River Valley Overlooking the Majestic Views of Mount Ascutney. This home sits on splendidly landscaped property encompassing 13+ acres of beautiful farmland with 1400 feet of private, accessible frontage on the Connecticut River. A wonderful spot to picnic, swim, canoe, kayak, fish, or just relax while taking in nature. A spacious open-concept kitchen, dining, and living room setting make it the perfect spot to entertain. The living room opens up to a large deck with stairs, adding more area for enjoyment. The conveniently designed kitchen features an island, numerous cherry cabinets, granite counters, and two pantries. Two bedrooms are on the first floor, one has a private 3/4 bath, the second shares a full bath. One of the many highlights of this home is magnificent Primary Suite privately situated on the upper level, offering a gas fireplace, 3/4 bath, and expansive Great Room complete with gas fireplace, wet bar, and half bath. Your own private oasis. The partially finished basement w/family area w/walk-out to the backyard. The garage is large enough to accommodate 4 vehicles with direct entry into a large, tiled mudroom. The glorious landscaping boasts gardens of mature flowering plants, blueberry bushes, asparagus, vegetable garden space, and a 20 x 20 pole barn. There is an easy commute to the Upper Valley. Situated in the coveted Town of Cornish, with a rich history of the Cornish Colony.
Home Details
Home Type
- Single Family
Est. Annual Taxes
- $11,120
Year Built
- Built in 1996
Lot Details
- 13.67 Acre Lot
- River Front
- Garden
- Property is zoned Rural
Parking
- 4 Car Direct Access Garage
- Automatic Garage Door Opener
- Gravel Driveway
Property Views
- Water
- Mountain
Home Design
- Gambrel Roof
- Concrete Foundation
- Wood Frame Construction
- Metal Roof
Interior Spaces
- Property has 2 Levels
- Wet Bar
- Central Vacuum
- Woodwork
- Ceiling Fan
- Gas Fireplace
- Natural Light
- Blinds
- Mud Room
- Great Room
- Family Room
- Living Room
- Dining Room
- Den
- Attic
Kitchen
- Walk-In Pantry
- Range Hood
- Dishwasher
- Kitchen Island
Flooring
- Wood
- Carpet
- Ceramic Tile
- Vinyl
Bedrooms and Bathrooms
- 3 Bedrooms
- Main Floor Bedroom
- En-Suite Bathroom
- Walk-In Closet
Laundry
- Laundry Room
- Dryer
- Washer
Basement
- Basement Fills Entire Space Under The House
- Interior Basement Entry
Home Security
- Home Security System
- Carbon Monoxide Detectors
- Fire and Smoke Detector
Accessible Home Design
- Accessible Full Bathroom
- Hard or Low Nap Flooring
Outdoor Features
- Water Access
- Nearby Water Access
- Patio
Schools
- Cornish Elementary School
- Choice High School
Farming
- Horse Farm
Utilities
- Air Conditioning
- Baseboard Heating
- Hot Water Heating System
- The river is a source of water for the property
- Drilled Well
- Septic Tank
- Leach Field
- Cable TV Available
Listing and Financial Details
- Tax Lot 23/24
- Assessor Parcel Number 3
Map
Home Values in the Area
Average Home Value in this Area
Tax History
| Year | Tax Paid | Tax Assessment Tax Assessment Total Assessment is a certain percentage of the fair market value that is determined by local assessors to be the total taxable value of land and additions on the property. | Land | Improvement |
|---|---|---|---|---|
| 2024 | $11,069 | $683,700 | $136,100 | $547,600 |
| 2023 | $8,931 | $340,500 | $88,900 | $251,600 |
| 2022 | $7,922 | $334,700 | $97,900 | $236,800 |
| 2021 | $7,601 | $334,700 | $97,900 | $236,800 |
| 2020 | $7,126 | $334,700 | $97,900 | $236,800 |
| 2019 | $6,533 | $334,700 | $97,900 | $236,800 |
| 2018 | $7,092 | $322,500 | $96,000 | $226,500 |
| 2017 | $6,940 | $322,500 | $96,000 | $226,500 |
| 2016 | $6,899 | $322,400 | $96,000 | $226,400 |
| 2015 | $7,412 | $322,400 | $96,000 | $226,400 |
| 2014 | $7,325 | $322,400 | $96,000 | $226,400 |
| 2013 | $6,931 | $330,500 | $100,200 | $230,300 |
Property History
| Date | Event | Price | Change | Sq Ft Price |
|---|---|---|---|---|
| 04/15/2025 04/15/25 | For Sale | $699,900 | -- | $180 / Sq Ft |
Mortgage History
| Date | Status | Loan Amount | Loan Type |
|---|---|---|---|
| Closed | $270,000 | Unknown |
Source: PrimeMLS
MLS Number: 5036316
APN: CRNS-000003-000000-000024-A000000
- 2125 U S 5
- 59 Weston Heights
- 206 Root Hill Rd
- 1185 U S 5 S
- 28 Bishops Loop
- 1807 Rte 44
- 4 Old Mill Pond Rd
- 30 Union St
- 42 Elm St
- 3 Fitch Ct
- 43 River St
- 5755 Us Route 5
- 102-104 State St
- 41 Churchill Dr
- 0 Churchill Dr
- 71 Brian Jones Rd
- 2 Parsonage Rd
- 0 Parsonage Unit 5035902
- 0 Victory Dr
- 21 Krista Place







