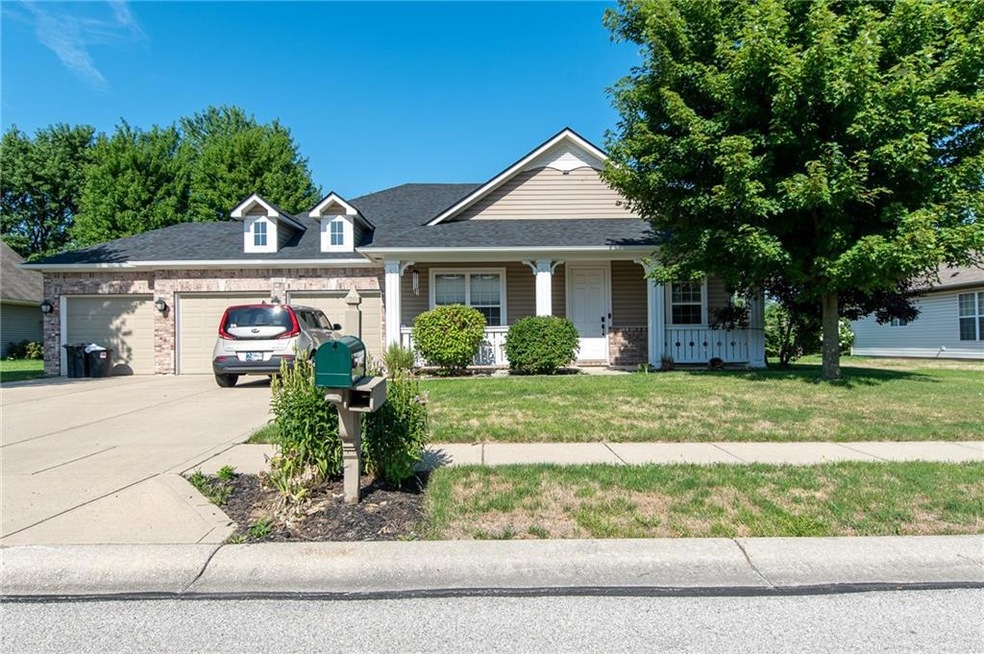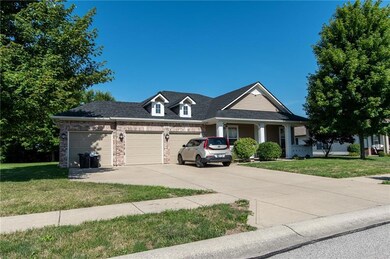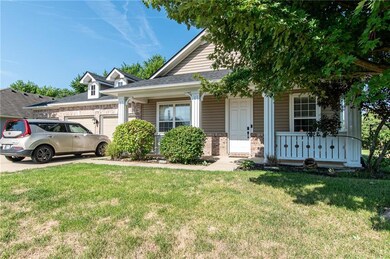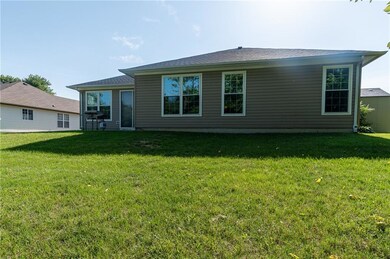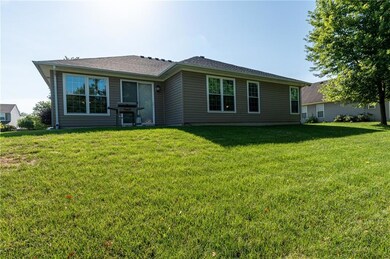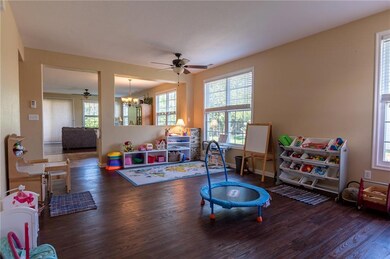
Estimated Value: $334,000 - $374,000
Highlights
- Vaulted Ceiling
- Ranch Style House
- 1 Fireplace
- Sycamore Elementary School Rated A
- Wood Flooring
- 3 Car Attached Garage
About This Home
As of October 2022Well maintained 4 bedroom 2 full bath ranch home that backs up to Avon Middle School North in Ians Pointe neighborhood!
This home has new windows throughout, 2 year old roof, newer kitchen appliances and kitchen sink/faucet. With 10ft ceilings and 6 foot windows, bullnose drywall corners and 3 car garage you will not want to miss this beautiful home. Seller offering $5,000 in buyer’s closing costs, pre paids or any other allowable lender fees.
Last Agent to Sell the Property
Emily Dzikowski-Bowman
Homestead Real Estate Services, LLC Listed on: 08/04/2022
Co-Listed By
Logan Bowman
Homestead Real Estate Services, LLC
Home Details
Home Type
- Single Family
Est. Annual Taxes
- $2,300
Year Built
- Built in 2007
Lot Details
- 0.25 Acre Lot
HOA Fees
- $22 Monthly HOA Fees
Parking
- 3 Car Attached Garage
- Driveway
Home Design
- Ranch Style House
- Slab Foundation
- Vinyl Construction Material
Interior Spaces
- 2,400 Sq Ft Home
- Vaulted Ceiling
- 1 Fireplace
- Vinyl Clad Windows
- Attic Access Panel
Kitchen
- Electric Oven
- Microwave
- Dishwasher
Flooring
- Wood
- Carpet
- Vinyl Plank
- Vinyl
Bedrooms and Bathrooms
- 4 Bedrooms
- Walk-In Closet
- 2 Full Bathrooms
Laundry
- Dryer
- Washer
Utilities
- Central Air
- Heat Pump System
Community Details
- Association fees include home owners
- Ians Pointe Subdivision
- Property managed by IANS POINTE
Listing and Financial Details
- Assessor Parcel Number 320736360005000031
Ownership History
Purchase Details
Home Financials for this Owner
Home Financials are based on the most recent Mortgage that was taken out on this home.Purchase Details
Home Financials for this Owner
Home Financials are based on the most recent Mortgage that was taken out on this home.Purchase Details
Home Financials for this Owner
Home Financials are based on the most recent Mortgage that was taken out on this home.Purchase Details
Home Financials for this Owner
Home Financials are based on the most recent Mortgage that was taken out on this home.Purchase Details
Home Financials for this Owner
Home Financials are based on the most recent Mortgage that was taken out on this home.Purchase Details
Purchase Details
Home Financials for this Owner
Home Financials are based on the most recent Mortgage that was taken out on this home.Similar Homes in the area
Home Values in the Area
Average Home Value in this Area
Purchase History
| Date | Buyer | Sale Price | Title Company |
|---|---|---|---|
| Revesz Joshua T | -- | -- | |
| Dayhuff Matthew S | $320,000 | Chicago Title | |
| Martin Brandon R | $181,000 | Title Svcs | |
| Hunsicker Mark | -- | Chicago Title | |
| Raza Ashraf | -- | None Available | |
| Lasalle Bank Na | $124,670 | None Available | |
| Schultz Sandy | -- | None Available |
Mortgage History
| Date | Status | Borrower | Loan Amount |
|---|---|---|---|
| Open | Revesz Joshua T | $315,400 | |
| Previous Owner | Dayhuff Matthew S | $270,000 | |
| Previous Owner | Martin Brandon R | $170,500 | |
| Previous Owner | Martin Brandon R | $166,250 | |
| Previous Owner | Hunsicker Mark | $159,600 | |
| Previous Owner | Raza Ashraf | $103,824 | |
| Previous Owner | Raza Ashraf | $130,500 | |
| Previous Owner | Schultz Sandy | $170,502 |
Property History
| Date | Event | Price | Change | Sq Ft Price |
|---|---|---|---|---|
| 10/07/2022 10/07/22 | Sold | $332,000 | -0.9% | $138 / Sq Ft |
| 09/14/2022 09/14/22 | Pending | -- | -- | -- |
| 08/28/2022 08/28/22 | Price Changed | $335,000 | -5.6% | $140 / Sq Ft |
| 08/23/2022 08/23/22 | Price Changed | $354,900 | -1.4% | $148 / Sq Ft |
| 08/04/2022 08/04/22 | For Sale | $360,000 | +12.5% | $150 / Sq Ft |
| 10/18/2021 10/18/21 | Sold | $320,000 | +3.2% | $133 / Sq Ft |
| 09/04/2021 09/04/21 | Pending | -- | -- | -- |
| 09/01/2021 09/01/21 | For Sale | $310,000 | +71.3% | $129 / Sq Ft |
| 10/19/2017 10/19/17 | Sold | $181,000 | +0.6% | $75 / Sq Ft |
| 09/29/2017 09/29/17 | Pending | -- | -- | -- |
| 09/26/2017 09/26/17 | For Sale | $179,900 | -- | $75 / Sq Ft |
Tax History Compared to Growth
Tax History
| Year | Tax Paid | Tax Assessment Tax Assessment Total Assessment is a certain percentage of the fair market value that is determined by local assessors to be the total taxable value of land and additions on the property. | Land | Improvement |
|---|---|---|---|---|
| 2024 | $3,375 | $299,700 | $44,900 | $254,800 |
| 2023 | $3,078 | $275,100 | $40,800 | $234,300 |
| 2022 | $2,859 | $254,000 | $40,800 | $213,200 |
| 2021 | $2,316 | $206,200 | $40,800 | $165,400 |
| 2020 | $2,149 | $190,200 | $40,800 | $149,400 |
| 2019 | $2,011 | $176,400 | $38,100 | $138,300 |
| 2018 | $2,031 | $175,200 | $38,100 | $137,100 |
| 2017 | $1,668 | $166,800 | $36,300 | $130,500 |
| 2016 | $1,637 | $163,700 | $36,300 | $127,400 |
| 2014 | $1,569 | $156,900 | $33,800 | $123,100 |
| 2013 | $1,582 | $158,200 | $33,800 | $124,400 |
Agents Affiliated with this Home
-
E
Seller's Agent in 2022
Emily Dzikowski-Bowman
Homestead Real Estate Services, LLC
(317) 471-9716
3 in this area
13 Total Sales
-

Seller Co-Listing Agent in 2022
Logan Bowman
Homestead Real Estate Services, LLC
(318) 430-0502
5 in this area
28 Total Sales
-
Non-BLC Member
N
Buyer's Agent in 2022
Non-BLC Member
MIBOR REALTOR® Association
(317) 956-1912
-
I
Buyer's Agent in 2022
IUO Non-BLC Member
Non-BLC Office
-
Zachary Purdy

Seller's Agent in 2021
Zachary Purdy
Berkshire Hathaway Home
(317) 361-2711
13 in this area
131 Total Sales
-
Nicole Robinson
N
Seller Co-Listing Agent in 2021
Nicole Robinson
Berkshire Hathaway Home
(317) 679-8934
3 in this area
21 Total Sales
Map
Source: MIBOR Broker Listing Cooperative®
MLS Number: 21875413
APN: 32-07-36-360-005.000-031
- 8287 Falkirk Dr
- 948 Kitner Ave
- 1408 Snead Cir
- 804 Seabreeze Dr
- 883 Halyard Dr
- 8106 Captain Dr
- 764 Port Dr
- 664 N County Road 800 E
- 1145 Forest Commons Dr
- 8684 Captain Dr
- 444 Austin Dr
- 1773 Winchester Blvd
- 7714 Black Walnut Dr
- 8727 Redditch Dr
- 8178 Eskerban Dr
- 1843 Winchester Blvd
- 356 Seabreeze Cir
- 959 Harvest Ridge Dr
- 7939 Sharon Dr
- 7562 Black Walnut Dr
- 1118 Northcliffe Dr
- 1100 Northcliffe Dr
- 1134 Northcliffe Dr
- 1150 Northcliffe Dr
- 1135 Northcliffe Dr
- 1117 Northcliffe Dr
- 1091 Northcliffe Dr
- 1168 Northcliffe Dr
- 1066 Northcliffe Dr
- 1069 Northcliffe Dr
- 8318 Jones Cir
- 8311 Nagle Cir
- 8317 Jones Cir
- 1184 Northcliffe Dr
- 8299 Nagle Cir
- 1050 Northcliffe Dr
- 8308 Westcliffe Dr
- 8332 Jones Cir
- 8323 Nagle Cir
- 11862 Northcliffe Dr
