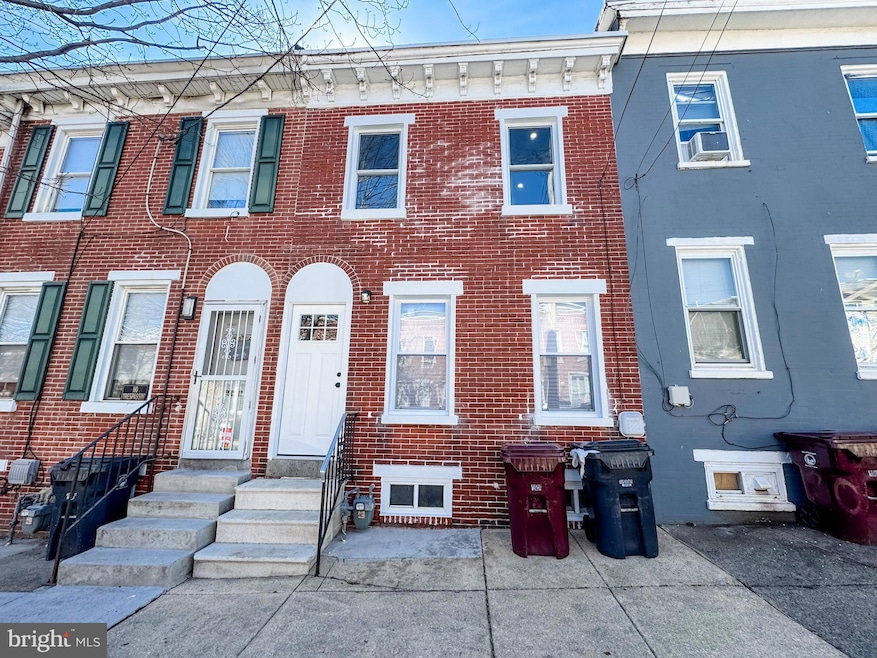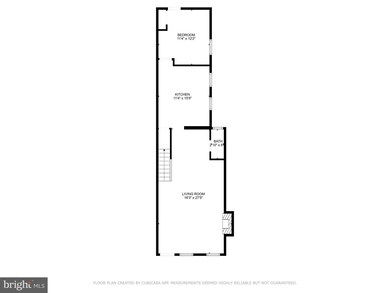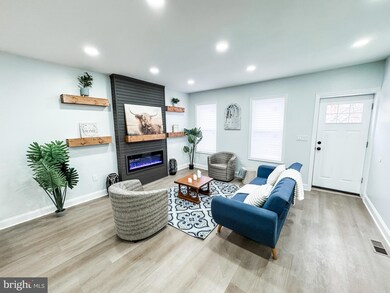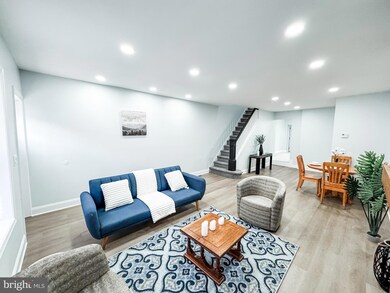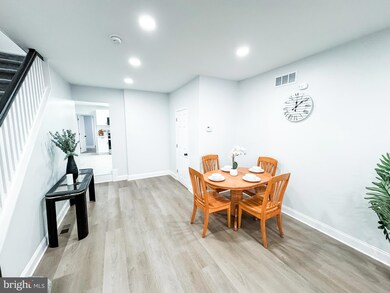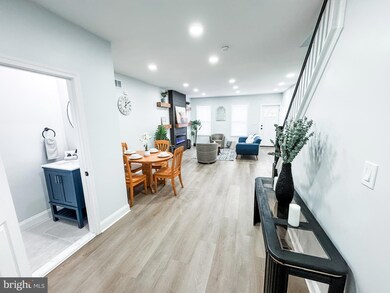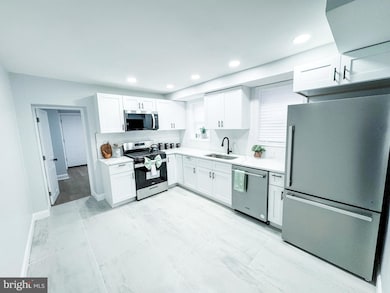
1118 Read St Wilmington, DE 19805
Hedgeville NeighborhoodHighlights
- Colonial Architecture
- Forced Air Heating and Cooling System
- 4-minute walk to Adams Street Courts
- No HOA
About This Home
As of April 2025Prepare to be wowed by this fully renovated classic brick Colonial row home in Wilmington! This stunning four-bedroom, 2.5-bathroom home seamlessly blends timeless charm with modern upgrades, including a fully fenced backyard. Step inside to an inviting open-concept living and dining area, where a brand-new electric fireplace serves as the perfect focal point. Grey wood-toned flooring complements the soft grey walls, creating a warm and stylish atmosphere. Just beyond, you’ll find a stunning black-and-white kitchen designed for both style and function. White quartz countertops, brand-new appliances, and sleek white cabinetry offer ample storage, while a chic tiled backsplash ties the space together beautifully. The main floor also includes a well-appointed bedroom and a brand-new half bathroom with all-new fixtures. Upstairs, you’ll find three additional bedrooms, each with plush new carpeting and plenty of natural light. The beautifully renovated hall bathroom features marbled tiles, a rain head shower, a sleek new vanity, and modern fixtures. Completing the second floor is the spacious primary suite, which boasts its own private full bath with a luxurious shower/tub, elegant marbled tile, and all-new fixtures and finishes. Outside, your private fenced-in backyard serves as the perfect retreat—whether you’re unwinding after a long day or hosting a summer barbecue on the patio. With a new HVAC system, roof, plumbing, and electrical updates, this home is truly move-in ready. Conveniently located near major routes, including I-95 and 202, this gem won’t be on the market for long—schedule your tour today!
Townhouse Details
Home Type
- Townhome
Est. Annual Taxes
- $1,074
Year Built
- Built in 1900
Lot Details
- 1,307 Sq Ft Lot
- Lot Dimensions are 16.00 x 80.00
Parking
- On-Street Parking
Home Design
- Colonial Architecture
- Brick Exterior Construction
- Stone Foundation
Interior Spaces
- 1,400 Sq Ft Home
- Property has 2 Levels
- Basement Fills Entire Space Under The House
Bedrooms and Bathrooms
Utilities
- Forced Air Heating and Cooling System
- Natural Gas Water Heater
- Municipal Trash
Community Details
- No Home Owners Association
Listing and Financial Details
- Tax Lot 598
- Assessor Parcel Number 26-034.30-598
Ownership History
Purchase Details
Home Financials for this Owner
Home Financials are based on the most recent Mortgage that was taken out on this home.Purchase Details
Home Financials for this Owner
Home Financials are based on the most recent Mortgage that was taken out on this home.Purchase Details
Similar Homes in Wilmington, DE
Home Values in the Area
Average Home Value in this Area
Purchase History
| Date | Type | Sale Price | Title Company |
|---|---|---|---|
| Deed | $249,900 | None Listed On Document | |
| Deed | $85,000 | None Listed On Document | |
| Deed | $85,000 | None Listed On Document | |
| Deed | $9,500 | -- |
Mortgage History
| Date | Status | Loan Amount | Loan Type |
|---|---|---|---|
| Open | $255,272 | New Conventional | |
| Previous Owner | $125,000 | Construction |
Property History
| Date | Event | Price | Change | Sq Ft Price |
|---|---|---|---|---|
| 04/30/2025 04/30/25 | Sold | $249,900 | 0.0% | $179 / Sq Ft |
| 03/13/2025 03/13/25 | For Sale | $249,900 | -- | $179 / Sq Ft |
Tax History Compared to Growth
Tax History
| Year | Tax Paid | Tax Assessment Tax Assessment Total Assessment is a certain percentage of the fair market value that is determined by local assessors to be the total taxable value of land and additions on the property. | Land | Improvement |
|---|---|---|---|---|
| 2024 | $499 | $19,100 | $1,800 | $17,300 |
| 2023 | $287 | $19,100 | $1,800 | $17,300 |
| 2022 | $482 | $19,100 | $1,800 | $17,300 |
| 2021 | $278 | $19,100 | $1,800 | $17,300 |
| 2020 | $456 | $19,100 | $1,800 | $17,300 |
| 2019 | $722 | $19,100 | $1,800 | $17,300 |
| 2018 | $390 | $19,100 | $1,800 | $17,300 |
| 2017 | $378 | $19,100 | $1,800 | $17,300 |
| 2016 | $377 | $19,100 | $1,800 | $17,300 |
| 2015 | $640 | $19,100 | $1,800 | $17,300 |
| 2014 | $338 | $19,100 | $1,800 | $17,300 |
Agents Affiliated with this Home
-
Jeff Stape

Seller's Agent in 2025
Jeff Stape
Compass
(302) 202-9855
6 in this area
323 Total Sales
-
Mark Stape

Seller Co-Listing Agent in 2025
Mark Stape
Compass
(302) 507-5611
3 in this area
199 Total Sales
-
Neil Douen

Buyer's Agent in 2025
Neil Douen
EXP Realty, LLC
(302) 650-4482
6 in this area
166 Total Sales
Map
Source: Bright MLS
MLS Number: DENC2077466
APN: 26-034.30-598
- 1208 Chestnut St
- 1228 Chestnut St
- 1205 Read St
- 1215 Elm St
- 1210 Elm St
- 1213 Lancaster Ave
- 1 S Franklin St
- 1121-1/2A Pleasant St
- 111 N Franklin St
- 1029 Lancaster Ave
- 119 S Jackson St
- 1346 Lancaster Ave
- 1013 Linden St
- 1215 Maple St
- 424 S Van Buren St
- 1129 Conrad St
- 1123 Conrad St
- 233 N Harrison St
- 500 S Van Buren St
- 518 S Harrison St
