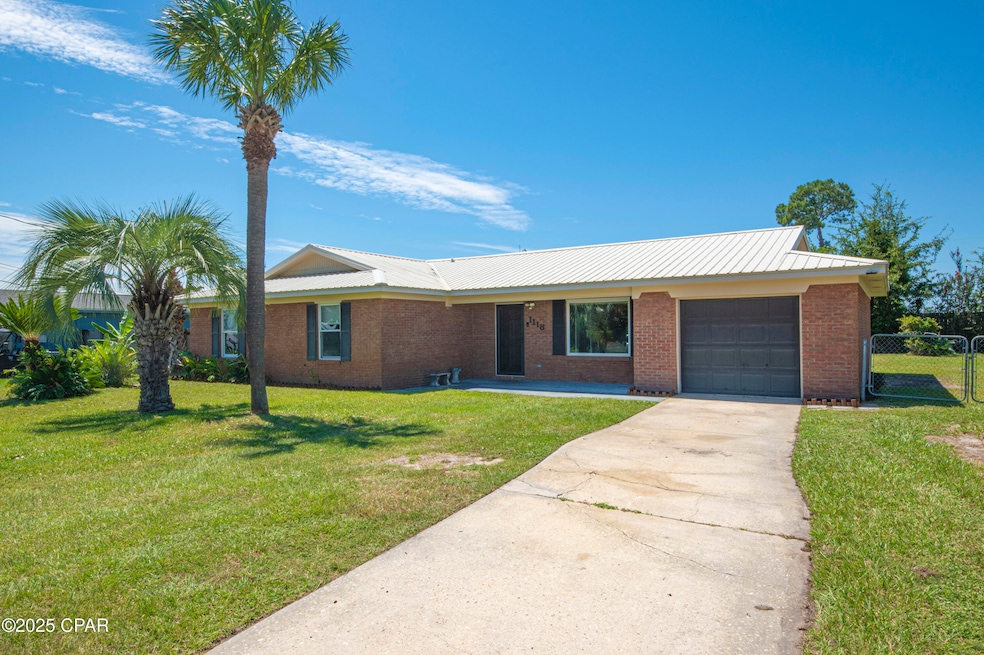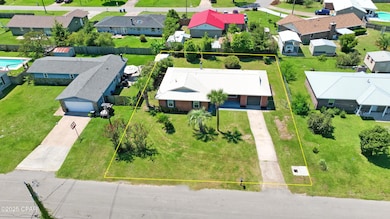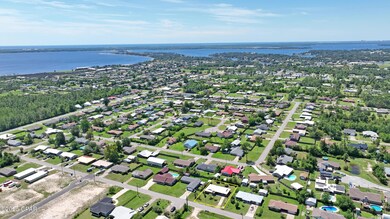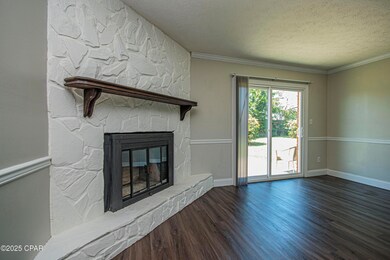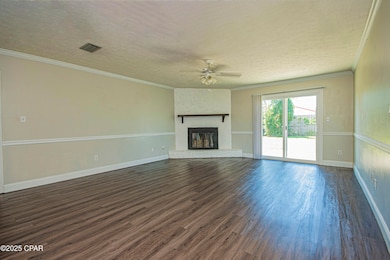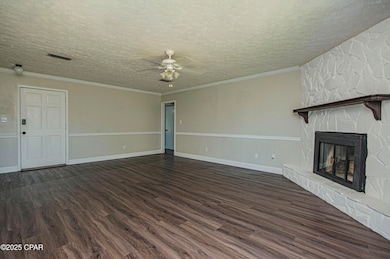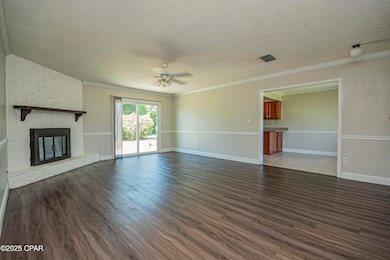1118 S Comet Ave Panama City, FL 32404
Estimated payment $1,561/month
Highlights
- No HOA
- Breakfast Room
- 1 Car Attached Garage
- Covered Patio or Porch
- Fireplace
- Oversized Parking
About This Home
'CURRENTLY UNDER CONTRACT, SELLER WILL CONSIDER BACKUP OFFERS' Welcome to your perfect family home, nestled in a vibrant community, close to the conveniences of everyday life. This delightful three-bedroom, two-bathroom brick ranch offers a blend of modern updates and timeless appeal, ensuring a comfortable lifestyle for you and your loved ones. Upon entering, you are greeted by a warm and inviting family room. This spacious area serves as the heart of the home, complete with a cozy fireplace that adds charm and warmth to those cooler evenings. The open layout makes it an excellent space for family gatherings or quiet nights in. Adjacent to the family room, you'll find an updated kitchen designed for both function and style. Modern fixtures, ample cabinetry, and sleek countertops provide the perfect setup for preparing meals and entertaining guests. Whether you're a seasoned cook or a casual meal preparer, this kitchen will meet your every need with ease. The master bedroom is a true retreat, featuring ample space to unwind after a long day. It includes a private master bath, giving you a personal sanctuary right at home. Each additional bedroom is generously proportioned, making them ideal for family members or guests. Step outside to discover a beautifully fenced backyard, an ideal space for children to play safely or for hosting family gatherings and barbecues. This outdoor area is both private and spacious, offering the perfect blend of relaxation and recreation. Location is paramount, and this property truly shines in its proximity to local amenities. A short distance away, you'll find Tyndall Airforce Base and an array of restaurants, making dining out a breeze. Shopping centers are conveniently nearby, providing every retail option you could desire. For families, local schools and parks are within easy reach, facilitating both education and outdoor activities for children. This property is not just a house; it's a place to call home. It offers a thoughtfully designed living space in a thriving community, perfect for creating lasting memories. The combination of its cozy feel, updated amenities, and superb location meets all the needs of a modern family. This Home is a MUST SEE!!
Home Details
Home Type
- Single Family
Est. Annual Taxes
- $2,066
Year Built
- Built in 1977
Lot Details
- 9,017 Sq Ft Lot
- Lot Dimensions are 86x105
- Fenced
- Interior Lot
Parking
- 1 Car Attached Garage
- Oversized Parking
Home Design
- Brick Exterior Construction
Interior Spaces
- 1-Story Property
- Crown Molding
- Ceiling Fan
- Fireplace
- Window Treatments
- Family Room
- Breakfast Room
- Tile Flooring
Kitchen
- Breakfast Bar
- Dishwasher
Bedrooms and Bathrooms
- 3 Bedrooms
- 2 Full Bathrooms
Laundry
- Dryer
- Washer
Outdoor Features
- Covered Patio or Porch
Schools
- Parker Elementary School
- Rutherford Middle School
- Rutherford High School
Utilities
- Central Air
- Heating System Uses Natural Gas
Community Details
- No Home Owners Association
- Forest Shores Subdivision
Map
Home Values in the Area
Average Home Value in this Area
Tax History
| Year | Tax Paid | Tax Assessment Tax Assessment Total Assessment is a certain percentage of the fair market value that is determined by local assessors to be the total taxable value of land and additions on the property. | Land | Improvement |
|---|---|---|---|---|
| 2024 | $2,017 | $190,889 | -- | -- |
| 2023 | $2,017 | $185,329 | $0 | $0 |
| 2022 | $1,816 | $179,931 | $19,453 | $160,478 |
| 2021 | $426 | $66,146 | $0 | $0 |
| 2020 | $426 | $65,233 | $17,956 | $47,277 |
| 2019 | $428 | $65,740 | $17,956 | $47,784 |
| 2018 | $756 | $97,180 | $0 | $0 |
| 2017 | $770 | $96,090 | $0 | $0 |
| 2016 | $762 | $94,114 | $0 | $0 |
| 2015 | $783 | $93,460 | $0 | $0 |
| 2014 | $771 | $92,718 | $0 | $0 |
Property History
| Date | Event | Price | List to Sale | Price per Sq Ft |
|---|---|---|---|---|
| 11/05/2025 11/05/25 | Pending | -- | -- | -- |
| 10/26/2025 10/26/25 | Price Changed | $263,000 | -12.3% | $190 / Sq Ft |
| 09/03/2025 09/03/25 | For Sale | $300,000 | -- | $216 / Sq Ft |
Purchase History
| Date | Type | Sale Price | Title Company |
|---|---|---|---|
| Warranty Deed | $210,000 | Mti Title Insurance Agcy Inc | |
| Interfamily Deed Transfer | -- | None Available |
Mortgage History
| Date | Status | Loan Amount | Loan Type |
|---|---|---|---|
| Closed | $0 | New Conventional | |
| Open | $188,237 | FHA |
Source: Central Panhandle Association of REALTORS®
MLS Number: 778506
APN: 07228-068-000
- 6307 Tammy Ln
- 1046 S Katherine Ave
- 1038 S Berthe Ave
- Hadley Plan at East Bay Park
- Emily Plan at East Bay Park
- Emery Plan at East Bay Park
- Magnolia Plan at East Bay Park
- Bentley Plan at East Bay Park
- Waverly Plan at East Bay Park
- Luna Plan at East Bay Park
- Tenly Plan at East Bay Park
- Wren Plan at East Bay Park
- Blakely Plan at East Bay Park
- Lark Plan at East Bay Park
- Karson Plan at East Bay Park
- Paisley Plan at East Bay Park
- Everly Plan at East Bay Park
- 6610 Boat Race Rd
- 1013 Georgia Ave Unit A
- 406 Albert Meadow Ln
