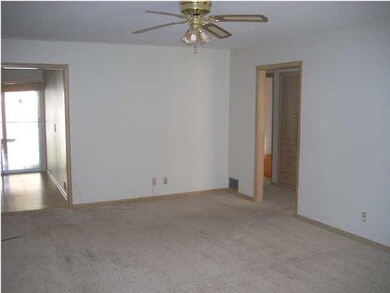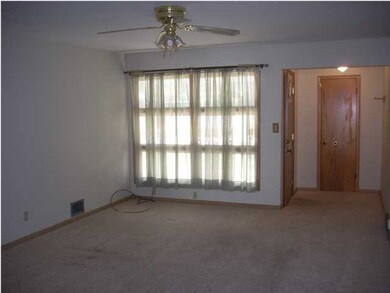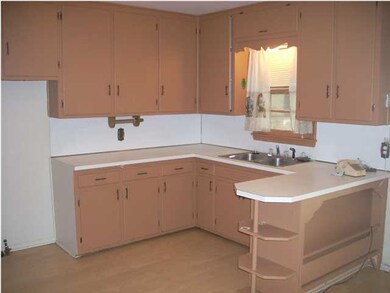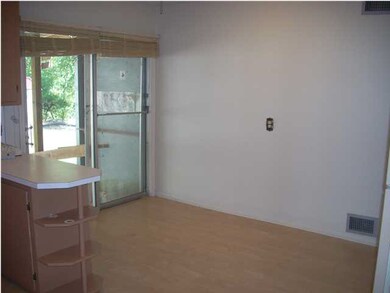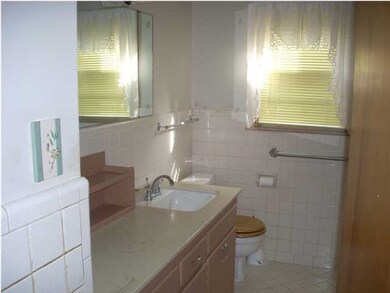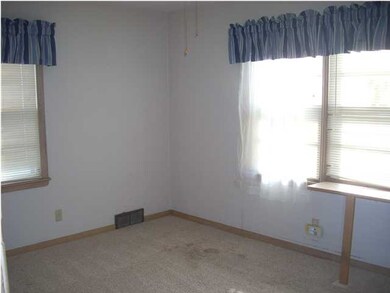
1118 S Quentin St Wichita, KS 67218
Longview NeighborhoodHighlights
- Ranch Style House
- 1 Car Attached Garage
- Outdoor Storage
- Covered patio or porch
- Storm Windows
- Forced Air Heating and Cooling System
About This Home
As of October 20233 Bedroom home located very close to St. Joseph hospital. Full basement and partially fenced backyard with 2 storage buildings. Move-in ready but could use some updating.
Last Agent to Sell the Property
Pat Dreiling
Keller Williams Hometown Partners License #00054469 Listed on: 08/16/2013
Last Buyer's Agent
Ileana Monarez
Berkshire Hathaway PenFed Realty License #SP00220824
Home Details
Home Type
- Single Family
Est. Annual Taxes
- $962
Year Built
- Built in 1954
Lot Details
- 8,497 Sq Ft Lot
- Wood Fence
Parking
- 1 Car Attached Garage
Home Design
- Ranch Style House
- Composition Roof
- Vinyl Siding
Interior Spaces
- 3 Bedrooms
- Ceiling Fan
- Family Room
- Combination Kitchen and Dining Room
- 220 Volts In Laundry
Partially Finished Basement
- Basement Fills Entire Space Under The House
- Laundry in Basement
Home Security
- Storm Windows
- Storm Doors
Outdoor Features
- Covered patio or porch
- Outdoor Storage
- Rain Gutters
Schools
- Griffith Elementary School
- Mead Middle School
- Southeast High School
Utilities
- Forced Air Heating and Cooling System
- Heating System Uses Gas
Community Details
- Elwell Subdivision
Ownership History
Purchase Details
Home Financials for this Owner
Home Financials are based on the most recent Mortgage that was taken out on this home.Purchase Details
Home Financials for this Owner
Home Financials are based on the most recent Mortgage that was taken out on this home.Purchase Details
Home Financials for this Owner
Home Financials are based on the most recent Mortgage that was taken out on this home.Similar Homes in Wichita, KS
Home Values in the Area
Average Home Value in this Area
Purchase History
| Date | Type | Sale Price | Title Company |
|---|---|---|---|
| Warranty Deed | -- | Security 1St Title | |
| Interfamily Deed Transfer | -- | Security 1St Title | |
| Warranty Deed | -- | Security 1St Title | |
| Warranty Deed | -- | None Available |
Mortgage History
| Date | Status | Loan Amount | Loan Type |
|---|---|---|---|
| Open | $100,800 | New Conventional | |
| Previous Owner | $47,130 | FHA | |
| Previous Owner | $58,900 | New Conventional |
Property History
| Date | Event | Price | Change | Sq Ft Price |
|---|---|---|---|---|
| 10/23/2023 10/23/23 | Sold | -- | -- | -- |
| 08/27/2023 08/27/23 | Pending | -- | -- | -- |
| 07/24/2023 07/24/23 | For Sale | $130,000 | 0.0% | $62 / Sq Ft |
| 07/22/2023 07/22/23 | Off Market | -- | -- | -- |
| 07/11/2023 07/11/23 | Price Changed | $130,000 | -3.7% | $62 / Sq Ft |
| 06/30/2023 06/30/23 | For Sale | $135,000 | 0.0% | $64 / Sq Ft |
| 06/30/2023 06/30/23 | Price Changed | $135,000 | +3.8% | $64 / Sq Ft |
| 06/08/2023 06/08/23 | Pending | -- | -- | -- |
| 06/04/2023 06/04/23 | Price Changed | $130,000 | -3.7% | $62 / Sq Ft |
| 05/18/2023 05/18/23 | Price Changed | $135,000 | -3.6% | $64 / Sq Ft |
| 04/21/2023 04/21/23 | For Sale | $140,000 | +191.7% | $67 / Sq Ft |
| 03/14/2014 03/14/14 | Sold | -- | -- | -- |
| 02/19/2014 02/19/14 | Pending | -- | -- | -- |
| 08/16/2013 08/16/13 | For Sale | $48,000 | -- | $38 / Sq Ft |
Tax History Compared to Growth
Tax History
| Year | Tax Paid | Tax Assessment Tax Assessment Total Assessment is a certain percentage of the fair market value that is determined by local assessors to be the total taxable value of land and additions on the property. | Land | Improvement |
|---|---|---|---|---|
| 2023 | $1,497 | $7,568 | $2,243 | $5,325 |
| 2022 | $704 | $6,843 | $2,116 | $4,727 |
| 2021 | $801 | $7,223 | $978 | $6,245 |
| 2020 | $780 | $7,016 | $978 | $6,038 |
| 2019 | $734 | $6,613 | $978 | $5,635 |
| 2018 | $705 | $6,360 | $1,024 | $5,336 |
| 2017 | $706 | $0 | $0 | $0 |
| 2016 | $704 | $0 | $0 | $0 |
| 2015 | $721 | $0 | $0 | $0 |
| 2014 | $912 | $0 | $0 | $0 |
Agents Affiliated with this Home
-
VILMA ROSA

Seller's Agent in 2023
VILMA ROSA
Standard Realty Co.
(316) 461-2450
2 in this area
39 Total Sales
-
Daisy Marquez
D
Buyer's Agent in 2023
Daisy Marquez
Real Broker, LLC
(316) 209-0683
1 in this area
70 Total Sales
-
P
Seller's Agent in 2014
Pat Dreiling
Keller Williams Hometown Partners
-
I
Buyer's Agent in 2014
Ileana Monarez
Berkshire Hathaway PenFed Realty
Map
Source: South Central Kansas MLS
MLS Number: 356810
APN: 127-26-0-34-01-005.00
- 1035 S Yale St
- 1001 S Yale St
- 928 S Vassar St
- 3608 E Osie St
- 836 S Fountain St
- 950 S Holyoke St
- 1737 S Yale St
- 3020 E Sennett St
- 1129 S Pershing St
- 621 S Quentin St
- 3901 E Funston St
- 1038 S Pershing Ave
- 2915 E Menlo St
- 753 S Hillside St
- 2819 E Menlo St
- 3926 E Meadow Ln
- 552 S Roosevelt St
- 3428 E Skinner St
- 3918 E Orme St
- 707 S Dellrose St

