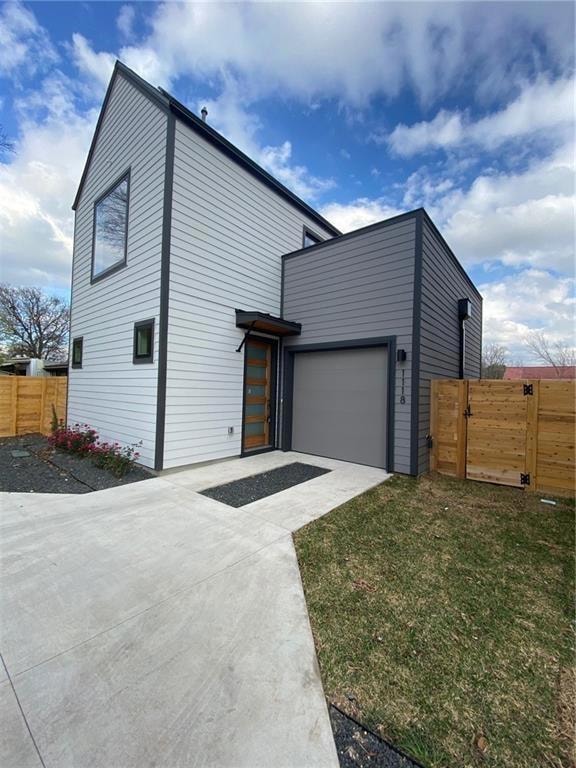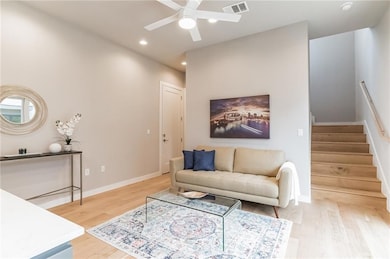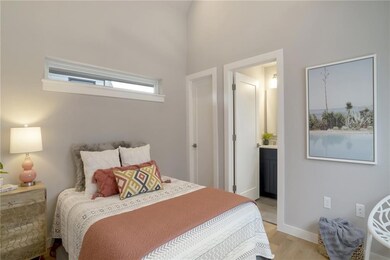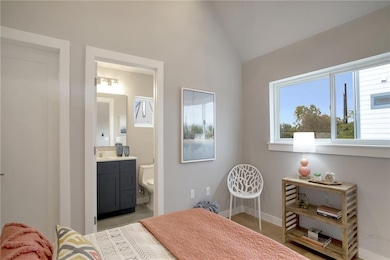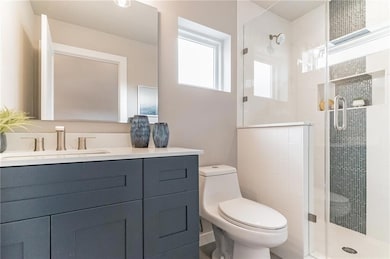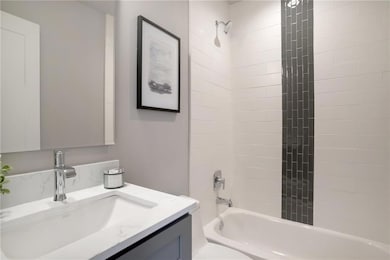1118 Stobaugh St Unit B Austin, TX 78757
Crestview NeighborhoodHighlights
- Deck
- Cathedral Ceiling
- Quartz Countertops
- Brentwood Elementary School Rated A
- Wood Flooring
- Stainless Steel Appliances
About This Home
Location & convenience! Gorgeous home in Crestview with quick access to Lamar/183/Burnet, just minutes to downtown and major employers. You’ll enjoy plenty of natural light, sleek wood floors and high ceilings throughout. Both bedrooms and two full baths are upstairs. Tankless water heater. Spacious ackyard has wood fence for privacy. Plenty of room on the balcony for patio furniture. Chef’s kitchen with stainless steel appliances, quartz countertops and center island.
Listing Agent
Bramlett Partners Brokerage Phone: (512) 850-5717 License #0561096 Listed on: 11/19/2025

Home Details
Home Type
- Single Family
Est. Annual Taxes
- $11,224
Year Built
- Built in 2019
Lot Details
- 7,187 Sq Ft Lot
- West Facing Home
- Wood Fence
- Landscaped
- Sprinkler System
- Back Yard Fenced
Parking
- 1 Car Attached Garage
- Garage Door Opener
Home Design
- Slab Foundation
- Spray Foam Insulation
- Asphalt Roof
- HardiePlank Type
Interior Spaces
- 1,034 Sq Ft Home
- 2-Story Property
- Cathedral Ceiling
- Ceiling Fan
- Recessed Lighting
- Double Pane Windows
- Vinyl Clad Windows
- Washer and Dryer
Kitchen
- Gas Oven
- Gas Range
- Microwave
- Dishwasher
- Stainless Steel Appliances
- Kitchen Island
- Quartz Countertops
- Disposal
Flooring
- Wood
- Tile
Bedrooms and Bathrooms
- 2 Bedrooms
- Walk-In Closet
Home Security
- Carbon Monoxide Detectors
- Fire and Smoke Detector
Outdoor Features
- Balcony
- Deck
- Rain Gutters
Schools
- Brentwood Elementary School
- Lamar Middle School
- Mccallum High School
Utilities
- Central Heating and Cooling System
- Natural Gas Connected
- Tankless Water Heater
- Cable TV Available
Listing and Financial Details
- Security Deposit $2,675
- Tenant pays for all utilities
- Negotiable Lease Term
- $85 Application Fee
- Assessor Parcel Number 02351044090000
- Tax Block E
Community Details
Overview
- Property has a Home Owners Association
- Built by Crestview Devopement LLC
- Stobaugh Street Condos Subdivision
Pet Policy
- Pet Deposit $400
- Dogs and Cats Allowed
Map
Source: Unlock MLS (Austin Board of REALTORS®)
MLS Number: 5975860
APN: 946765
- 7706 Watson St Unit 2
- 7707 Watson St
- 7802 Tisdale Dr
- 1107 Taulbee Ln Unit B
- 7907 Tisdale Dr
- 7610 Gault St
- 7703 Lazy Ln
- 7912 Tisdale Dr
- 8003 Gault St Unit B
- 913 Taulbee Ln
- 1000 Morrow St
- 900 Taulbee Ln Unit 105
- 7703 Woodrow Ave
- 1210 Morrow St
- 8014 Tisdale Dr Unit 1
- 7509 Wildcat Pass
- 7501 Pantherpaw St
- 7311 Grover Ave
- 7408 Wildcat Pass
- 928 Sugaree Ave
- 1220 W Anderson Ln
- 7707 Watson St
- 7617 Watson St Unit A
- 7709 Woodrow Ave
- 903 Taulbee Ln Unit D
- 903 Taulbee Ln Unit B
- 901 Taulbee Ln Unit D
- 819 Morrow St Unit B
- 7509 Wildcat Pass
- 1720 Wooten Park Dr
- 7502 Wolverine St
- 1515 Morrow St
- 7424 Easy Wind Dr
- 8200-8220 Research Blvd
- 7400 N Lamar Blvd
- 8303 Lazy Ln
- 1411 Kamar Dr
- 1311 Madison Ave
- 1825 Wooten Park Dr Unit 102
- 801 Sugaree Ave
