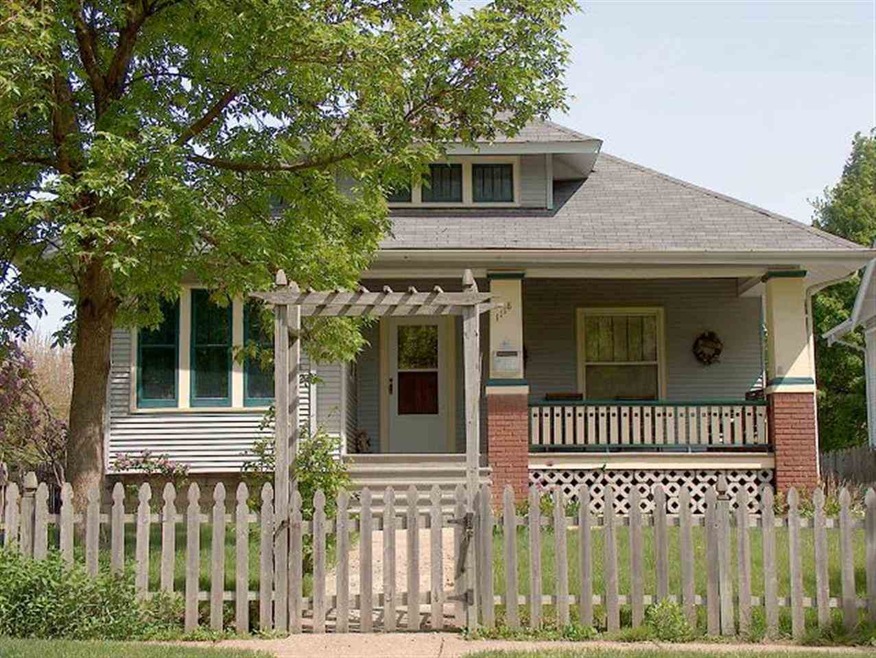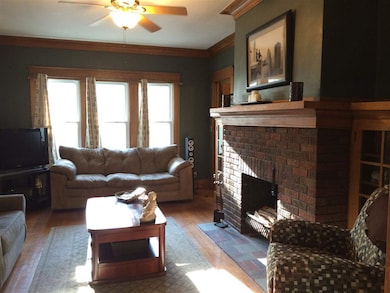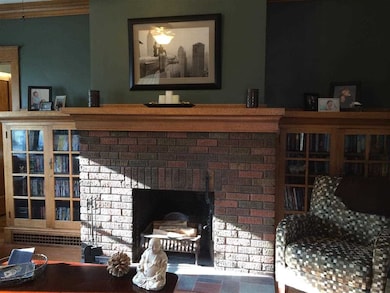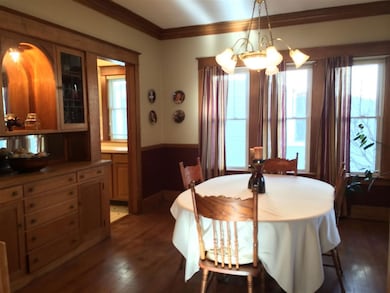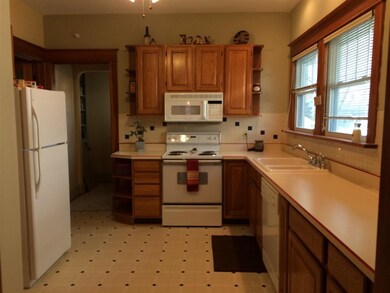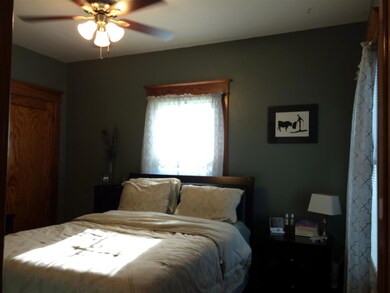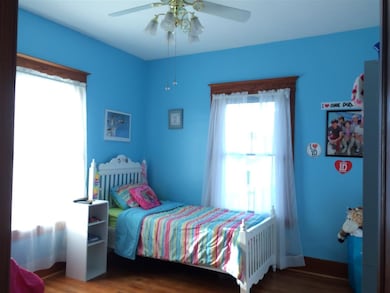
1118 W 17th St Davenport, IA 52804
Central Davenport NeighborhoodHighlights
- Deck
- Porch
- Bungalow
- Fenced Yard
About This Home
As of June 2019This home has had many improvements. Cozy home with fresh paint and lots of original woodwork. Special feature is an old world beautiful craftsman built fireplace. Relax on the "big" front porch and fenced yard. Newer garage roof, newer deck, windows, plumbing, insulation and 2 newer rooms built in lower level. One is a bedroom with closet and escape window the other a rec room or additional bed room. This home is a cream puff. See it today!!
Last Agent to Sell the Property
RE/MAX Concepts Bettendorf License #B10345000 Listed on: 04/09/2014

Home Details
Home Type
- Single Family
Est. Annual Taxes
- $1,746
Year Built
- Built in 1919
Home Design
- Bungalow
Kitchen
- Oven or Range
- Range Hood
- Microwave
- Dishwasher
- Disposal
Attic
- Storage In Attic
Parking
- Garage
- Garage Door Opener
Outdoor Features
- Deck
- Porch
Schools
- Davenport Elementary School
Additional Features
- 1 Full Bathroom
- Fenced Yard
- Cable TV Available
Ownership History
Purchase Details
Home Financials for this Owner
Home Financials are based on the most recent Mortgage that was taken out on this home.Purchase Details
Home Financials for this Owner
Home Financials are based on the most recent Mortgage that was taken out on this home.Purchase Details
Home Financials for this Owner
Home Financials are based on the most recent Mortgage that was taken out on this home.Purchase Details
Home Financials for this Owner
Home Financials are based on the most recent Mortgage that was taken out on this home.Similar Homes in Davenport, IA
Home Values in the Area
Average Home Value in this Area
Purchase History
| Date | Type | Sale Price | Title Company |
|---|---|---|---|
| Warranty Deed | -- | -- | |
| Warranty Deed | $122,000 | None Available | |
| Warranty Deed | $104,000 | None Available | |
| Warranty Deed | $87,000 | None Available |
Mortgage History
| Date | Status | Loan Amount | Loan Type |
|---|---|---|---|
| Open | $13,040 | Stand Alone Refi Refinance Of Original Loan | |
| Open | $117,360 | Adjustable Rate Mortgage/ARM | |
| Previous Owner | $115,805 | New Conventional | |
| Previous Owner | $102,618 | FHA | |
| Previous Owner | $13,672 | Unknown | |
| Previous Owner | $78,300 | New Conventional |
Property History
| Date | Event | Price | Change | Sq Ft Price |
|---|---|---|---|---|
| 07/10/2025 07/10/25 | Pending | -- | -- | -- |
| 07/07/2025 07/07/25 | For Sale | $183,500 | +40.7% | $93 / Sq Ft |
| 06/28/2019 06/28/19 | Sold | $130,400 | +2.0% | $66 / Sq Ft |
| 05/18/2019 05/18/19 | Pending | -- | -- | -- |
| 05/02/2019 05/02/19 | For Sale | $127,900 | +4.9% | $65 / Sq Ft |
| 05/22/2014 05/22/14 | Sold | $121,900 | 0.0% | $103 / Sq Ft |
| 04/13/2014 04/13/14 | Pending | -- | -- | -- |
| 04/09/2014 04/09/14 | For Sale | $121,900 | -- | $103 / Sq Ft |
Tax History Compared to Growth
Tax History
| Year | Tax Paid | Tax Assessment Tax Assessment Total Assessment is a certain percentage of the fair market value that is determined by local assessors to be the total taxable value of land and additions on the property. | Land | Improvement |
|---|---|---|---|---|
| 2024 | $2,370 | $146,390 | $21,600 | $124,790 |
| 2023 | $2,769 | $146,390 | $21,600 | $124,790 |
| 2022 | $2,986 | $132,230 | $15,600 | $116,630 |
| 2021 | $2,756 | $137,410 | $15,600 | $121,810 |
| 2020 | $2,886 | $132,810 | $15,600 | $117,210 |
| 2019 | $2,848 | $126,890 | $15,600 | $111,290 |
| 2018 | $2,660 | $126,890 | $15,600 | $111,290 |
| 2017 | $674 | $121,150 | $15,600 | $105,550 |
| 2016 | $2,476 | $113,097 | $0 | $0 |
| 2015 | $2,476 | $83,787 | $0 | $0 |
| 2014 | $1,860 | $84,827 | $0 | $0 |
| 2013 | $1,656 | $0 | $0 | $0 |
| 2012 | -- | $89,767 | $17,140 | $72,627 |
Agents Affiliated with this Home
-
Leatha Melton

Seller's Agent in 2025
Leatha Melton
eXp Realty
(563) 219-2764
171 Total Sales
-
Richard Bassford

Seller's Agent in 2019
Richard Bassford
RE/MAX
(309) 292-3681
20 in this area
1,670 Total Sales
-
Brenda O'Neil

Buyer's Agent in 2019
Brenda O'Neil
NextHome QC Realty
(563) 529-2727
2 in this area
97 Total Sales
-
Scott Case

Seller's Agent in 2014
Scott Case
RE/MAX
(563) 570-7268
33 Total Sales
Map
Source: RMLS Alliance
MLS Number: RMAQC4150686
APN: G0001-22
- 1201 W 17th St
- 1115 W 17th St
- 1210 W 17th St
- 1115 W Locust St
- 1035 W Locust St
- 1514 N Marquette St
- 1925 Vine St
- 930 W 14th St
- 2023 N Fillmore St
- 2107 N Marquette St
- 812 W 16th St
- 723 W 17th St
- 1321 W 13th St
- 1319 Warren St
- 1335 W 13th St
- 1207 N Marquette St
- 728 W 14th St
- 4735 W 12th St
- 4613 W 12th St
- 1522 N Gaines St
