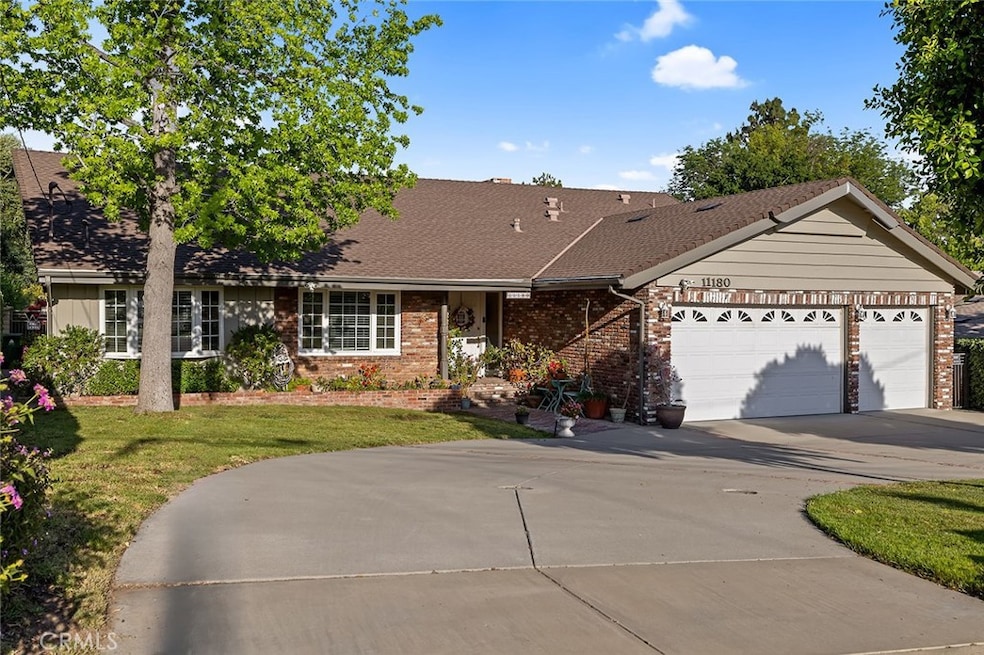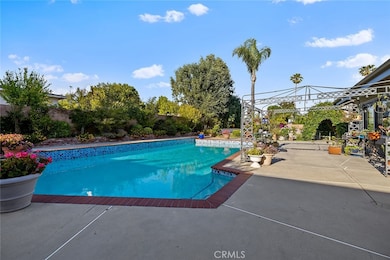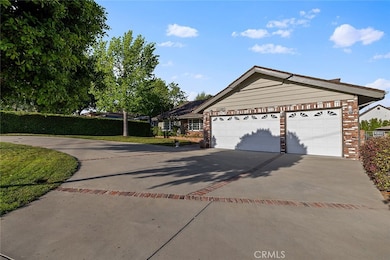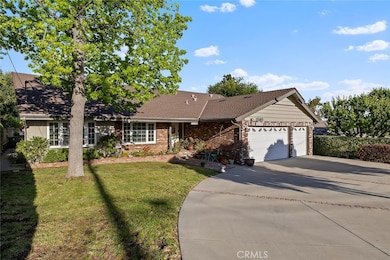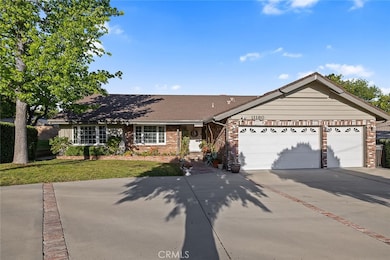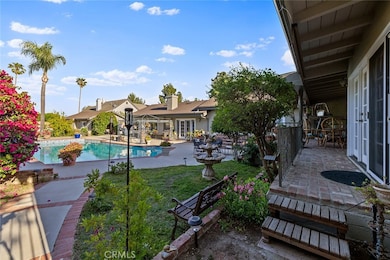11180 Bertrand Ave Granada Hills, CA 91344
Estimated payment $14,453/month
Highlights
- Detached Guest House
- Filtered Pool
- 0.42 Acre Lot
- Valley Academy of Arts & Sciences Rated A-
- Primary Bedroom Suite
- Deck
About This Home
Your home search is over! Welcome home to this delightful and inviting residence tucked away on a quiet established residential street located in a highly desirable Granada Hills neighborhood. This warm and charming single story family home, offers three spacious bedrooms and four well-appointed bathrooms, providing ample space for family and guests. The light-filled interior features a gourmet kitchen equipped with granite countertops and an adjacent dining area, perfect for both casual meals and formal entertaining. A grand den, complete with an entertainment center and fireplace, offers a cozy retreat, while French doors open to the enchanting backyard, seamlessly blending indoor and outdoor living. A 600 foot living space behind the den can be used as a gym, home office, artist retreat, or in law quarters -- the possibilities are endless.
Step outside through the French doors to discover your private outdoor paradise which owner lovingly called her “little piece of heaven.” The tranquil backyard is a true oasis, featuring a sparkling pool, lush landscaping, offering endless opportunities for relaxation and recreation. Additionally, a 1000 foot detached guest house (ADU) with bedroom, full bathroom, living room and kitchenette provides flexible space for visitors or potential use as a home office or studio. This additional 1000 square foot ADU is in addition to the 3891 square foot main house!
Located in a highly desirable area of Granada Hills this property combines spacious living with the convenience of nearby amenities such as the Porter Ranch Vineyards and Granada village, exceptional schools are also nearby including Sierra Canyon, Heritage Christian and Granada Hills Charter making it an ideal place to call home.
This home is not just a place to live; it’s a lifestyle choice that combines charm with functionality. Don’t miss your chance to own this remarkable property where every detail has been thoughtfully designed for comfort and enjoyment.
Listing Agent
Michel khristo
Michel Khristo Brokerage Phone: 310-597-0009 License #01431025 Listed on: 05/24/2025
Home Details
Home Type
- Single Family
Est. Annual Taxes
- $16,101
Year Built
- Built in 1961
Lot Details
- 0.42 Acre Lot
- Wrought Iron Fence
- Block Wall Fence
- Landscaped
- Rectangular Lot
- Sprinkler System
- Lawn
- Garden
- Back and Front Yard
- Property is zoned LARA
Parking
- 3 Car Direct Access Garage
- Parking Storage or Cabinetry
- Parking Available
- Front Facing Garage
- Two Garage Doors
- Garage Door Opener
- Circular Driveway
- Driveway Level
- Guest Parking
Home Design
- Entry on the 1st floor
- Turnkey
- Fixer Upper
- Brick Exterior Construction
- Raised Foundation
- Shingle Roof
- Wood Siding
- Stucco
Interior Spaces
- 3,891 Sq Ft Home
- 1-Story Property
- Built-In Features
- Crown Molding
- Wainscoting
- Beamed Ceilings
- Brick Wall or Ceiling
- Cathedral Ceiling
- Ceiling Fan
- Recessed Lighting
- Awning
- Shutters
- Drapes & Rods
- Window Screens
- French Doors
- Formal Entry
- Family Room with Fireplace
- Great Room
- Living Room
- Dining Room
- Den
- Recreation Room
Kitchen
- Breakfast Area or Nook
- Breakfast Bar
- Walk-In Pantry
- Free-Standing Range
- Range Hood
- Microwave
- Freezer
- Ice Maker
- Dishwasher
- Granite Countertops
- Disposal
Flooring
- Wood
- Tile
Bedrooms and Bathrooms
- 4 Main Level Bedrooms
- Primary Bedroom Suite
- In-Law or Guest Suite
- Bathroom on Main Level
- Granite Bathroom Countertops
- Dual Vanity Sinks in Primary Bathroom
- Bathtub with Shower
- Walk-in Shower
- Exhaust Fan In Bathroom
- Linen Closet In Bathroom
Laundry
- Laundry Room
- Dryer
- Washer
Home Security
- Security Lights
- Fire and Smoke Detector
Outdoor Features
- Filtered Pool
- Deck
- Wrap Around Porch
- Patio
- Exterior Lighting
- Rain Gutters
Additional Homes
- Detached Guest House
Utilities
- Central Heating and Cooling System
- Natural Gas Connected
- Water Heater
- Septic Type Unknown
- Cable TV Available
Listing and Financial Details
- Tax Lot 5
- Tax Tract Number 21592
- Assessor Parcel Number 2715020028
- $716 per year additional tax assessments
Community Details
Overview
- No Home Owners Association
Recreation
- Bike Trail
Map
Home Values in the Area
Average Home Value in this Area
Tax History
| Year | Tax Paid | Tax Assessment Tax Assessment Total Assessment is a certain percentage of the fair market value that is determined by local assessors to be the total taxable value of land and additions on the property. | Land | Improvement |
|---|---|---|---|---|
| 2025 | $16,101 | $1,315,187 | $844,923 | $470,264 |
| 2024 | $16,101 | $1,289,400 | $828,356 | $461,044 |
| 2023 | $15,794 | $1,264,118 | $812,114 | $452,004 |
| 2022 | $15,070 | $1,239,333 | $796,191 | $443,142 |
| 2021 | $14,475 | $1,181,000 | $759,000 | $422,000 |
| 2020 | $14,042 | $1,121,000 | $720,200 | $400,800 |
| 2019 | $13,754 | $1,121,000 | $720,200 | $400,800 |
| 2018 | $12,774 | $1,042,900 | $670,000 | $372,900 |
| 2016 | $11,848 | $974,000 | $625,700 | $348,300 |
| 2015 | $10,881 | $892,800 | $573,500 | $319,300 |
| 2014 | $10,239 | $819,300 | $526,300 | $293,000 |
Property History
| Date | Event | Price | List to Sale | Price per Sq Ft |
|---|---|---|---|---|
| 05/24/2025 05/24/25 | For Sale | $2,499,999 | -- | $643 / Sq Ft |
Purchase History
| Date | Type | Sale Price | Title Company |
|---|---|---|---|
| Interfamily Deed Transfer | -- | Stewart Title Of California | |
| Grant Deed | $1,030,000 | Fidelity National Title |
Mortgage History
| Date | Status | Loan Amount | Loan Type |
|---|---|---|---|
| Open | $417,000 | New Conventional | |
| Closed | $359,000 | New Conventional |
Source: California Regional Multiple Listing Service (CRMLS)
MLS Number: SR25116453
APN: 2715-020-028
- 11223 White Oak Ave
- 11022 Zelzah Ave
- 11129 White Oak Ave
- 17843 Horace St
- 17823 Rinaldi St
- 18308 Lahey St
- 17558 Lahey St
- 10861 Lindley Ave
- 18301 Ludlow St
- 18371 Lahey St
- 11577 Newcastle Ave
- 18352 Ludlow St
- 11628 Lerdo Ave
- 11410 Reseda Blvd
- 11737 Lois Ct
- 11542 Encino Ave
- 17420 Flanders St
- 17336 Tulsa St
- 11300 Dulcet Ave
- 17520 Kingsbury St
- 17641 Tulsa St
- 17846 Tribune St
- 17526 Horace St Unit Garage attached apartment
- 11200 Reseda Blvd
- 17446 Ludlow St
- 10908 Canby Ave
- 17624 Los Alimos St Unit 1/2
- 17401 Ludlow St
- 11344 Baird Ave
- 17430 Tulsa St
- 10631 Lindley Ave
- 18500 Celtic St
- 17425 Los Alimos St Unit 17423
- 10535 Lindley Ave
- 17720 San Jose St
- 10462 Yarmouth Ave
- 10435 Lindley Ave
- 10609 Reseda Blvd
- 11518 Lyster Ave
- 10527 Bianca Ave
