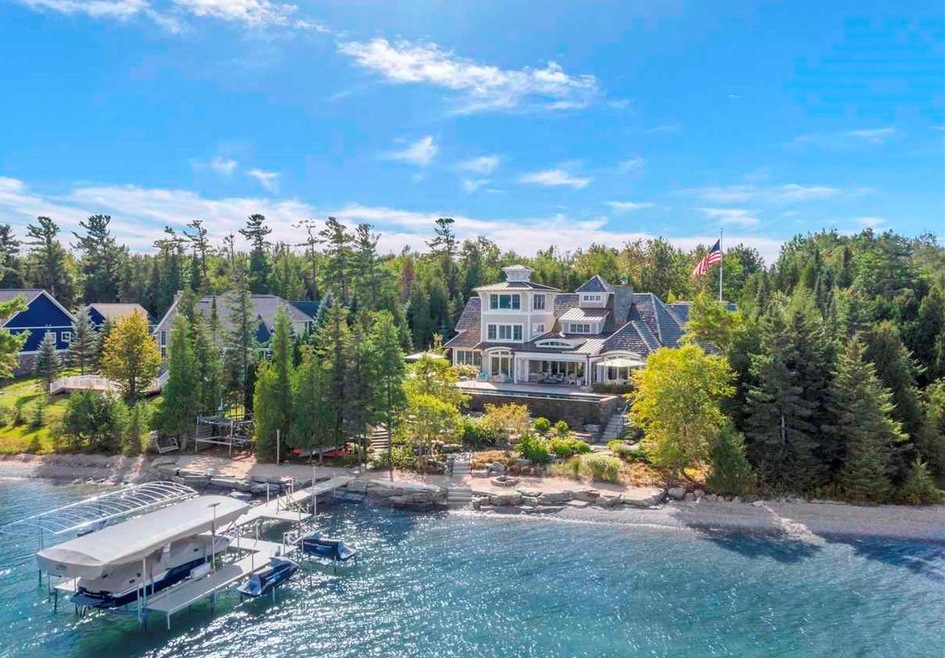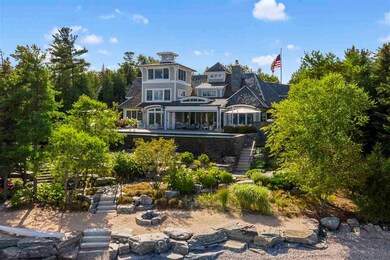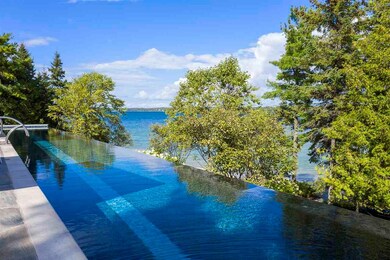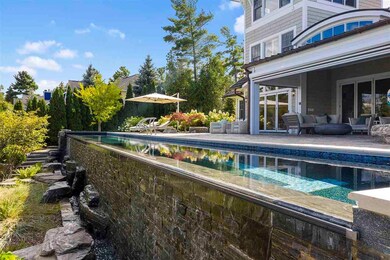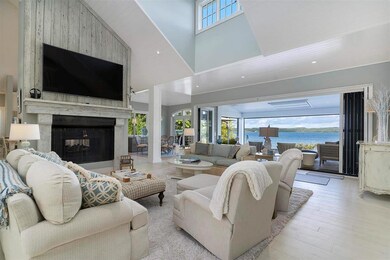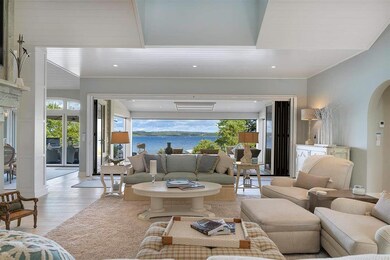
11180 Evergreen Ln Charlevoix, MI 49720
Highlights
- 136 Feet of Waterfront
- Cathedral Ceiling
- First Floor Utility Room
- Docks
- Main Floor Primary Bedroom
- Wood Frame Window
About This Home
As of May 2022This home has been tastefully redone with every detail considered and will take your breath away. Located within the stunning Evergreen Point and overlooking 136’ of private Lake Charlevoix waterfront, you are sure to enjoy your new oasis. The exterior boasts beautiful neutral tones with copper detail under the shake shingled roof and attached two-car garage, a heated driveway, and flawless landscaping done by Drost Landscape. Once inside, you’ll love the custom quality touches including a 9ft custom fireplace, 6 bedrooms and 6 full bathrooms, one being a main floor master suite with an elevator, 2 half baths, oak floors in the living room and a spacious open floor plan. The kitchen is an entertainer's dream with top-of-the-line appliances, a wine refrigerator, and an original fireplace created from driftwood and barn wood. The kitchen leads way to the outdoor covered porch and heated patio where the entertaining continues. Impress your friends and family with homemade pizzas or gourmet meals while they relax poolside at the custom infinity edge pool. You’ll love the state-of-the-art Savant Home Automation system to control inside audio and video systems, Phantom screens, security system, pool, and more. Travel with ease knowing your home is secure with over 10 exterior security cameras with Genetec Video Surveillance system, and most exterior doors are equipped with professionally installed fail-safe Suprema fingerprint readers. Large windows throughout the home provide magnificent views that capture the breathtaking beauty of Lake Charlevoix. The lower level is complete with a media room equipped with a TV and custom Fiamma gas fireplace, a game room that includes a pool table, shuffleboard table, and dartboard, and ample space for your guests. The home is being offered mostly furnished with the dock.
Last Agent to Sell the Property
Kidd & Leavy Real Estate Co. LLC Listed on: 04/26/2022
Home Details
Home Type
- Single Family
Est. Annual Taxes
- $53,853
Lot Details
- 136 Feet of Waterfront
- Sprinkler System
HOA Fees
- $64 Monthly HOA Fees
Home Design
- Wood Frame Construction
- Wood Roof
Interior Spaces
- 6,896 Sq Ft Home
- Cathedral Ceiling
- Gas Fireplace
- Insulated Windows
- Wood Frame Window
- Family Room Downstairs
- Living Room
- Dining Room
- First Floor Utility Room
- Water Views
- Home Security System
- Finished Basement
Kitchen
- Built-In Microwave
- Dishwasher
Bedrooms and Bathrooms
- 6 Bedrooms
- Primary Bedroom on Main
Laundry
- Dryer
- Washer
Parking
- 3 Car Attached Garage
- Driveway
Outdoor Features
- Docks
Utilities
- Forced Air Heating and Cooling System
- Heating System Uses Natural Gas
- Well
- Natural Gas Water Heater
- Septic System
- Cable TV Available
Community Details
- Evergreen Point Association
Listing and Financial Details
- Assessor Parcel Number 006-325-005-10
Ownership History
Purchase Details
Similar Homes in Charlevoix, MI
Home Values in the Area
Average Home Value in this Area
Purchase History
| Date | Type | Sale Price | Title Company |
|---|---|---|---|
| Grant Deed | -- | -- |
Property History
| Date | Event | Price | Change | Sq Ft Price |
|---|---|---|---|---|
| 05/20/2022 05/20/22 | Sold | $6,570,000 | -1.9% | $953 / Sq Ft |
| 04/26/2022 04/26/22 | For Sale | $6,700,000 | +188.2% | $972 / Sq Ft |
| 07/27/2016 07/27/16 | Sold | $2,325,000 | 0.0% | $347 / Sq Ft |
| 07/27/2016 07/27/16 | For Sale | $2,325,000 | -- | $347 / Sq Ft |
| 07/01/2016 07/01/16 | Pending | -- | -- | -- |
Tax History Compared to Growth
Tax History
| Year | Tax Paid | Tax Assessment Tax Assessment Total Assessment is a certain percentage of the fair market value that is determined by local assessors to be the total taxable value of land and additions on the property. | Land | Improvement |
|---|---|---|---|---|
| 2025 | $53,853 | $1,736,900 | $0 | $0 |
| 2024 | $39,422 | $1,541,000 | $0 | $0 |
| 2023 | $37,680 | $1,214,800 | $0 | $0 |
| 2022 | $22,602 | $1,152,500 | $0 | $0 |
| 2021 | $31,022 | $1,071,700 | $0 | $0 |
| 2020 | $29,371 | $912,000 | $0 | $0 |
| 2019 | $29,495 | $747,400 | $0 | $0 |
| 2018 | $28,751 | $692,100 | $0 | $0 |
| 2017 | $29,318 | $692,100 | $0 | $0 |
| 2016 | $24,668 | $641,700 | $0 | $0 |
| 2015 | $588,162 | $621,700 | $0 | $0 |
| 2014 | $588,162 | $606,100 | $0 | $0 |
| 2013 | -- | $578,900 | $0 | $0 |
Agents Affiliated with this Home
-
Patrick Leavy

Seller's Agent in 2022
Patrick Leavy
Kidd & Leavy Real Estate Co. LLC
(231) 838-6700
389 Total Sales
-
John Murray

Buyer's Agent in 2022
John Murray
Berkshire Hathaway HomeServices Real Estate
(231) 675-9905
214 Total Sales
Map
Source: Northern Michigan MLS
MLS Number: 467982
APN: 00632500510
- 11305 Evergreen Ln
- TBD Wickersham Rd
- TBD Marion Center Rd
- TBD Mulberry Ln
- 5095 Castleview Dr
- 6020 Pine Lake Club Dr Unit 27 & 83 & 67
- 6040 Pine Lake Club Dr Unit 24
- 8843 & 8741 Burgess Rd
- 6-10 Cvx Ln
- Lot 59 Country Club Dr Unit 59
- Lot 073 Country Club Dr
- 1-4 S Cvx Ln
- 7545 Oyster Bay Dr
- 7545 Oyster Bay Dr Unit 4
- 202 Ferry Ave Unit 215
- 202 Ferry Ave Unit 73
- 13354 Stover Rd Unit 6
- 13354 Stover Rd Unit 6
- 13456 Stover Rd Unit 1
- 105 Ferry Ave
