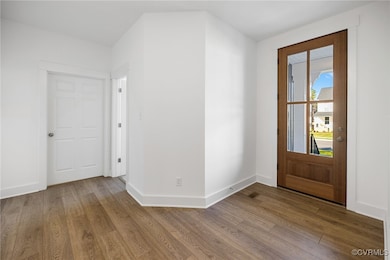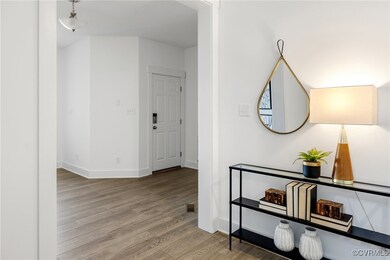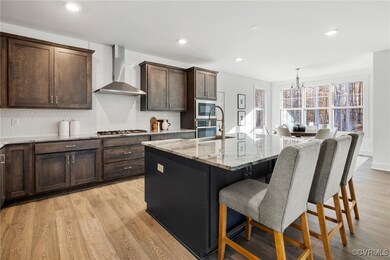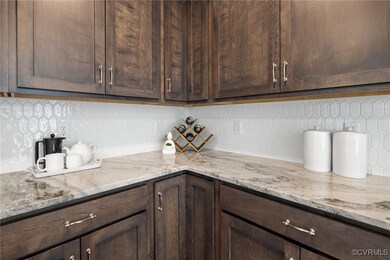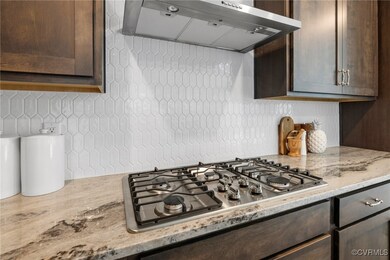11183 Pinewild Dr Providence Forge, VA 23140
Providence Forge NeighborhoodEstimated payment $3,342/month
Highlights
- Golf Course Community
- Under Construction
- RV or Boat Parking
- Fitness Center
- Outdoor Pool
- Custom Home
About This Home
Welcome to the Tiffany II by Lifestyle Builders—a beautifully designed 1.5-story home that offers the ease of main-level living with just the right amount of extra space. Situated on a private wooded lot in the sought-after Brickshire community, this to-be-built home checks all the boxes for comfort, flexibility, and style. The main level features a spacious primary suite with a luxurious ensuite bath and dual walk-in closets, along with a second bedroom and full bath—ideal for guests or multigenerational living. The heart of the home is the open kitchen with a generous pantry, flowing into the bright morning room, inviting family room, and dedicated study. The first-floor laundry room makes daily living convenient and efficient. Upstairs, you'll find a versatile loft, third bedroom, full bath, and a walk-in storage area. Need more room? You can add a fourth bedroom upstairs to accommodate your needs. Outdoor living options include the ability to add a deck, covered porch, or screened porch—perfect for relaxing and enjoying the peaceful wooded views this homesite offers. Located in Brickshire, a vibrant golf course community, residents enjoy resort-style amenities including a clubhouse, pool, fitness center, tennis and pickleball courts, walking trails, and community events—all just minutes from Williamsburg and Richmond. Build the Tiffany II or choose from a variety of Lifestyle Builders’ floorplans and homesites to create the home that fits your life.
Home Details
Home Type
- Single Family
Est. Annual Taxes
- $576
Year Built
- Built in 2025 | Under Construction
Lot Details
- 0.81 Acre Lot
- Zoning described as PUD
HOA Fees
- $89 Monthly HOA Fees
Parking
- 2 Car Attached Garage
- Rear-Facing Garage
- Side Facing Garage
- Garage Door Opener
- Driveway
- RV or Boat Parking
Home Design
- Home to be built
- Custom Home
- Craftsman Architecture
- Fire Rated Drywall
- Frame Construction
- Shingle Roof
- Composition Roof
- HardiePlank Type
Interior Spaces
- 2,984 Sq Ft Home
- 1-Story Property
- High Ceiling
- Recessed Lighting
- Loft
- Crawl Space
Kitchen
- Breakfast Area or Nook
- Oven
- Induction Cooktop
- Stove
- Microwave
- Dishwasher
- Kitchen Island
- Granite Countertops
- Disposal
Flooring
- Wood
- Partially Carpeted
- Ceramic Tile
Bedrooms and Bathrooms
- 3 Bedrooms
- En-Suite Primary Bedroom
- Walk-In Closet
- 3 Full Bathrooms
- Double Vanity
Laundry
- Laundry Room
- Washer and Dryer Hookup
Outdoor Features
- Outdoor Pool
- Front Porch
- Stoop
Schools
- New Kent Elementary And Middle School
- New Kent High School
Utilities
- Central Air
- Heating System Uses Propane
- Heat Pump System
- Tankless Water Heater
- Propane Water Heater
Listing and Financial Details
- Tax Lot 24
- Assessor Parcel Number 33B12 52O 24
Community Details
Overview
- Brickshire Subdivision
- The community has rules related to allowing corporate owners
- Community Lake
- Pond in Community
Amenities
- Common Area
- Clubhouse
Recreation
- Golf Course Community
- Tennis Courts
- Community Basketball Court
- Sport Court
- Community Playground
- Fitness Center
- Community Pool
- Park
- Trails
Map
Home Values in the Area
Average Home Value in this Area
Tax History
| Year | Tax Paid | Tax Assessment Tax Assessment Total Assessment is a certain percentage of the fair market value that is determined by local assessors to be the total taxable value of land and additions on the property. | Land | Improvement |
|---|---|---|---|---|
| 2025 | $586 | $97,700 | $97,700 | $0 |
| 2024 | $576 | $97,700 | $97,700 | $0 |
| 2023 | $358 | $53,400 | $53,400 | $0 |
| 2022 | $358 | $53,400 | $53,400 | $0 |
| 2021 | $174 | $22,000 | $22,000 | $0 |
| 2020 | $17 | $22,000 | $22,000 | $0 |
| 2019 | $288 | $35,100 | $35,100 | $0 |
| 2018 | $288 | $35,100 | $35,100 | $0 |
| 2017 | $292 | $35,200 | $35,200 | $0 |
| 2016 | $292 | $35,200 | $35,200 | $0 |
| 2015 | $338 | $40,200 | $40,200 | $0 |
| 2014 | -- | $40,200 | $40,200 | $0 |
Property History
| Date | Event | Price | List to Sale | Price per Sq Ft | Prior Sale |
|---|---|---|---|---|---|
| 06/04/2025 06/04/25 | For Sale | $609,950 | +724.3% | $204 / Sq Ft | |
| 06/02/2025 06/02/25 | Sold | $74,000 | -1.3% | -- | View Prior Sale |
| 04/18/2025 04/18/25 | Pending | -- | -- | -- | |
| 04/17/2025 04/17/25 | For Sale | $75,000 | 0.0% | -- | |
| 04/09/2025 04/09/25 | Pending | -- | -- | -- | |
| 04/04/2025 04/04/25 | For Sale | $75,000 | -- | -- |
Purchase History
| Date | Type | Sale Price | Title Company |
|---|---|---|---|
| Deed | $74,000 | Chicago Title |
Source: Central Virginia Regional MLS
MLS Number: 2515587
APN: 33B12 52O 24
- 11366 Pinewild Dr
- 4650 Sedge Wren Ct
- 11430 Pine Needles Dr
- 5139 Brandon Pines Dr
- 5172 Brandon Pines Dr
- 11027 Devlinburg Terrace
- 11315 Kings Pond Dr
- 4897 Kings Pond Place
- 5278 Ashborough Dr
- 4957 College Green Dr
- 4957 College Green Ln
- 4813 Banistry Ct
- 5420 Brickshire Dr
- Elliot Plan at Brickshire
- Sienna Plan at Brickshire
- Sutherland Plan at Brickshire
- Riverton Plan at Brickshire
- Hampshire Plan at Brickshire
- Olivia Plan at Brickshire
- Bronte Plan at Brickshire
- 7736 Leeds Castle Ln
- 11950 Union Camp Rd
- 7257 George Wythe Ln
- 7641 Lovegrass Terrace
- 7935 Arbor Marsh Terrace
- 3127 N Riverside Dr
- 3839 Poverty Hall Rd
- 5251 Twilight Ct
- 2415 Prince Andrew Ct Unit Prince Andrew
- 2415 Prince Andrew Ct
- 3409 Colony Mill Rd
- 1000 Cowpen Ct
- 4118 Votive
- 4206 Pillar
- 105 Astrid Ln
- 4090 Isaac Cir
- 4 Pasture Cir
- 3920 Pine Bluff Ct
- 6253 Adams Hunt Dr
- 3800 Hill Grove Ln


