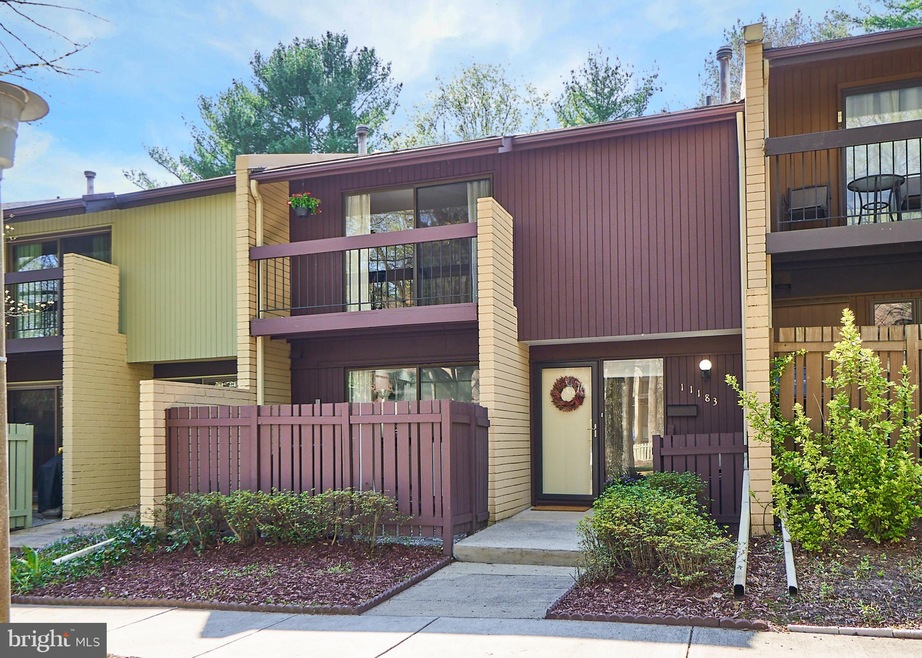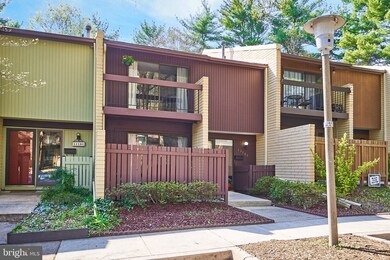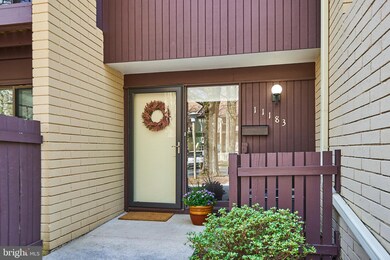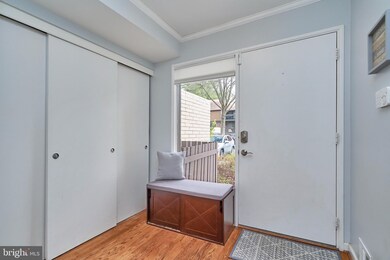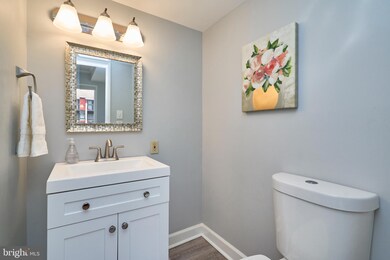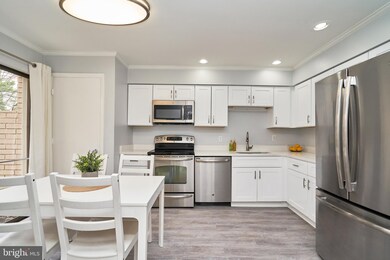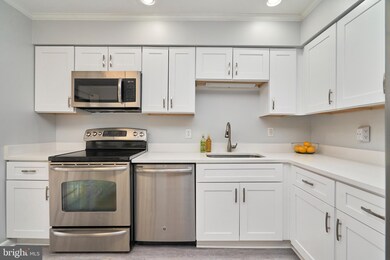
11183 Saffold Way Reston, VA 20190
Tall Oaks/Uplands NeighborhoodHighlights
- Contemporary Architecture
- Wood Flooring
- Community Pool
- Langston Hughes Middle School Rated A-
- Attic
- Tennis Courts
About This Home
As of March 2022OFFER DEADLINE: Monday 3/7 at 3:00 pm. LOOKING FOR THE PERFECT PLACE TO LIVE!--come home to this charming 4 bedroom townhome nestled among mature trees in sought-after Hillcrest Cluster. This meticulously maintained home with 2400 square feet of living space has large windows, spacious rooms and ample storage space. Special features include renovated kitchen with new LVT flooring, stainless steel appliances, gleaming hardwood floors though out main and upper level living areas. Large, sun-filled master bedroom with beautifully renovated master bathroom has extra closet space and large sliding glass doors to balcony. Lower level offers additional sunny and spacious rooms for multi-purpose use, including recreation area, large bedroom, full-size bathroom, and huge laundry/storage room. Bonus feature: Tons of extra storage in attic with pull-down stairs, large utility/laundry room and under stair well. Situated in a peaceful neighborhood, yet close to everything. Just steps to walking/biking trails, playgrounds, tennis courts and more! Live close to Lake Anne Plaza and Lake Fairfax Park, Reston Metro Station and Reston Town Center shops, restaurants and services. Enjoy the convenience of living near all major transportation routes to Tysons Corner, Washington DC and Dulles International Airport. DON'T MISS THIS OPPORTUNITY!
Townhouse Details
Home Type
- Townhome
Est. Annual Taxes
- $5,197
Year Built
- Built in 1970
Lot Details
- 1,605 Sq Ft Lot
- East Facing Home
HOA Fees
- $110 Monthly HOA Fees
Parking
- Parking Lot
Home Design
- Contemporary Architecture
- Brick Exterior Construction
- Composition Roof
- Wood Siding
Interior Spaces
- Property has 3 Levels
- Crown Molding
- Ceiling Fan
- Recessed Lighting
- Window Treatments
- Dining Area
- Finished Basement
- Walk-Out Basement
- Attic
Kitchen
- Electric Oven or Range
- Microwave
- Extra Refrigerator or Freezer
- Dishwasher
- Stainless Steel Appliances
- Kitchen Island
- Disposal
Flooring
- Wood
- Carpet
Bedrooms and Bathrooms
- Bathtub with Shower
Laundry
- Front Loading Dryer
- Front Loading Washer
Eco-Friendly Details
- Energy-Efficient Appliances
Schools
- Forest Edge Elementary School
- Hughes Middle School
- South Lakes High School
Utilities
- Forced Air Heating and Cooling System
- Vented Exhaust Fan
- Natural Gas Water Heater
Listing and Financial Details
- Tax Lot 39
- Assessor Parcel Number 0123 04020039
Community Details
Overview
- $715 Recreation Fee
- Association fees include common area maintenance, management, reserve funds, snow removal, trash
- Hillcrest Cluster HOA, Phone Number (703) 707-6404
- Reston Subdivision
- Property Manager
Amenities
- Picnic Area
- Common Area
Recreation
- Tennis Courts
- Baseball Field
- Community Basketball Court
- Community Playground
- Community Pool
- Bike Trail
Ownership History
Purchase Details
Home Financials for this Owner
Home Financials are based on the most recent Mortgage that was taken out on this home.Purchase Details
Home Financials for this Owner
Home Financials are based on the most recent Mortgage that was taken out on this home.Purchase Details
Home Financials for this Owner
Home Financials are based on the most recent Mortgage that was taken out on this home.Similar Homes in Reston, VA
Home Values in the Area
Average Home Value in this Area
Purchase History
| Date | Type | Sale Price | Title Company |
|---|---|---|---|
| Deed | $617,000 | First American Title | |
| Warranty Deed | $404,650 | -- | |
| Deed | $149,900 | -- |
Mortgage History
| Date | Status | Loan Amount | Loan Type |
|---|---|---|---|
| Closed | $493,600 | New Conventional | |
| Closed | $493,600 | New Conventional | |
| Previous Owner | $413,349 | VA | |
| Previous Owner | $162,000 | New Conventional | |
| Previous Owner | $148,050 | FHA |
Property History
| Date | Event | Price | Change | Sq Ft Price |
|---|---|---|---|---|
| 03/31/2022 03/31/22 | Sold | $617,000 | +12.4% | $257 / Sq Ft |
| 03/07/2022 03/07/22 | Pending | -- | -- | -- |
| 03/04/2022 03/04/22 | For Sale | $549,000 | +35.7% | $229 / Sq Ft |
| 03/20/2015 03/20/15 | Sold | $404,650 | +1.2% | $233 / Sq Ft |
| 02/02/2015 02/02/15 | Pending | -- | -- | -- |
| 12/03/2014 12/03/14 | Price Changed | $399,900 | -4.8% | $230 / Sq Ft |
| 11/13/2014 11/13/14 | Price Changed | $419,900 | -1.2% | $242 / Sq Ft |
| 10/30/2014 10/30/14 | For Sale | $424,900 | -- | $244 / Sq Ft |
Tax History Compared to Growth
Tax History
| Year | Tax Paid | Tax Assessment Tax Assessment Total Assessment is a certain percentage of the fair market value that is determined by local assessors to be the total taxable value of land and additions on the property. | Land | Improvement |
|---|---|---|---|---|
| 2024 | $7,201 | $597,340 | $150,000 | $447,340 |
| 2023 | $6,923 | $588,980 | $150,000 | $438,980 |
| 2022 | $6,267 | $526,380 | $140,000 | $386,380 |
| 2021 | $5,599 | $458,710 | $125,000 | $333,710 |
| 2020 | $5,296 | $430,390 | $115,000 | $315,390 |
| 2019 | $5,198 | $422,400 | $115,000 | $307,400 |
| 2018 | $4,858 | $422,400 | $115,000 | $307,400 |
| 2017 | $5,103 | $422,400 | $115,000 | $307,400 |
| 2016 | $4,735 | $392,760 | $100,000 | $292,760 |
| 2015 | $4,568 | $392,760 | $100,000 | $292,760 |
| 2014 | -- | $384,860 | $95,000 | $289,860 |
Agents Affiliated with this Home
-
Kathy Amano
K
Seller's Agent in 2022
Kathy Amano
Keller Williams Realty
(703) 819-7433
1 in this area
8 Total Sales
-
Gina Tufano

Buyer's Agent in 2022
Gina Tufano
Real Broker, LLC
(703) 574-3478
2 in this area
105 Total Sales
-
Vicky Larson

Buyer Co-Listing Agent in 2022
Vicky Larson
Real Broker, LLC
(703) 314-6390
1 in this area
23 Total Sales
-
J
Seller's Agent in 2015
John Steele
Long & Foster
Map
Source: Bright MLS
MLS Number: VAFX2053046
APN: 0123-04020039
- 1403 Greenmont Ct
- 1432 Northgate Square Unit 32/11A
- 11152 Forest Edge Dr
- 1423 Northgate Square Unit 1423-11C
- 1413 Northgate Square Unit 13/2A
- 1521 Northgate Square Unit 21-C
- 1550 Northgate Square Unit 12B
- 1522 Goldenrain Ct
- 1536 Northgate Square Unit 21
- 1540 Northgate Square Unit 1540-12C
- 1451 Waterfront Rd
- 1445 Waterfront Rd
- 1642 Chimney House Rd
- 1568 Moorings Dr Unit 11B
- 1674 Chimney House Rd
- 1690 Chimney House Rd
- 1460 Waterfront Rd
- 11400 Washington Plaza W Unit 301
- 11400 Washington Plaza W Unit 405
- 10909 Knights Bridge Ct
