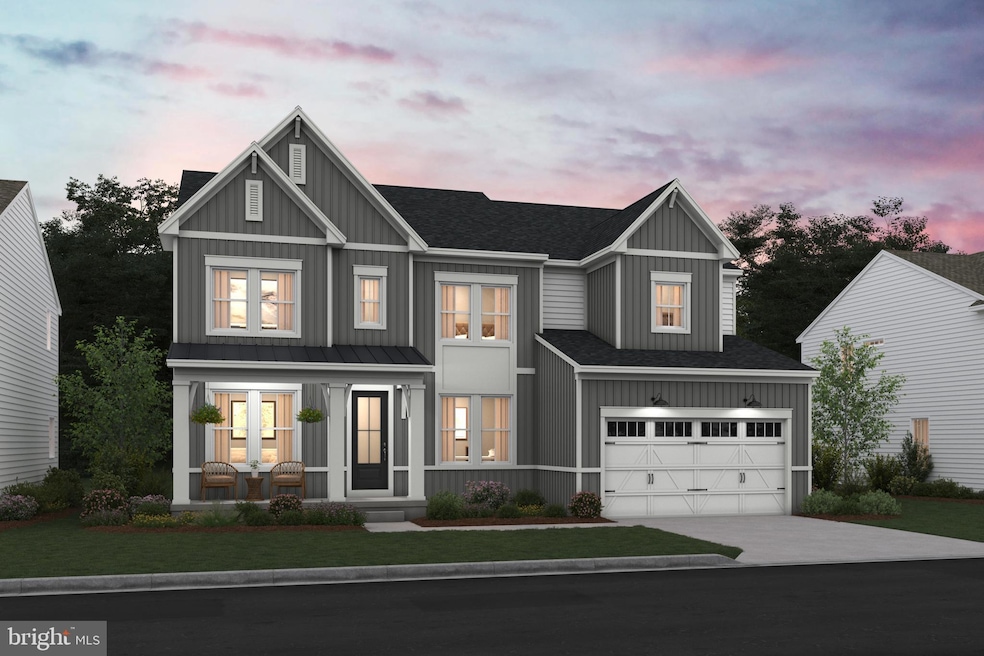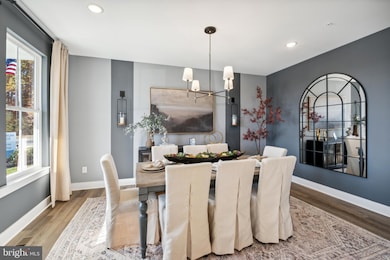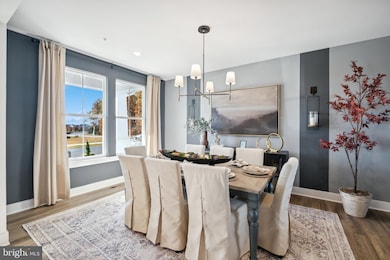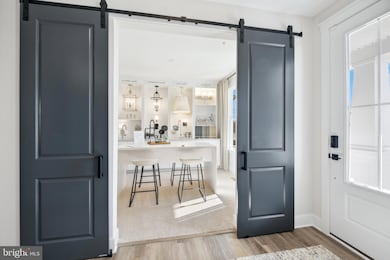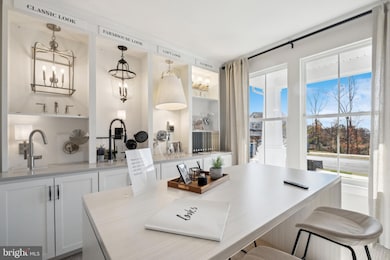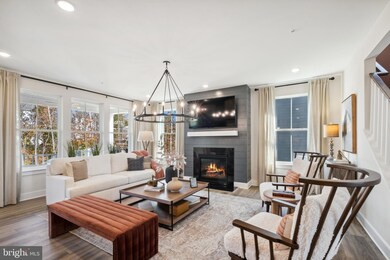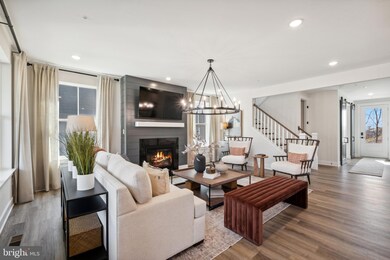11185 Hazel Run Way Fredericksburg, VA 22407
Chancellor NeighborhoodEstimated payment $5,059/month
Highlights
- New Construction
- Craftsman Architecture
- Main Floor Bedroom
- Open Floorplan
- Space For Rooms
- Great Room
About This Home
The STAVENGER features an open floorplan with a main floor bedroom and full bath suite. You're sure to enjoy the large Farmhouse-style kitchen with over-sized island and large walk-in pantry; plus the spacious great room, home office and formal dining room. Upper level features large Primary bedroom with an amazing, huge walk-in closet and well appointed full bath with seated shower and double vanity; plus 3 additional bedrooms - two have walk-in closets; and upper level laundry. Hazel Run Glen is a beautiful single family community of new homes for sale in Fredericksburg, VA offering 109 homes on 1/4 acre homesites. Embrace the serenity of this quiet wooded location while enjoying easy access to major shopping, dining, and commuter routes. Each home is offered in one of our new interior design Looks: Loft, Farmhouse, Classic or Elements for on-trend style in your new construction home. Prices and terms subject to change***location premiums may apply. PHOTOS/RENDERINGS REPRESENTATIVE ONLY - MAY SHOW OPTIONS, UPGRADES OR DECORATOR ENHANCEMENTS.****PRICES AND TERMS SUBJECT TO CHANGE
Listing Agent
scowles@khov.com Sylvia Scott Cowles License #225017204 Listed on: 11/13/2025
Home Details
Home Type
- Single Family
Year Built
- Built in 2025 | New Construction
Lot Details
- 8,600 Sq Ft Lot
- Property is in excellent condition
HOA Fees
- $98 Monthly HOA Fees
Parking
- 2 Car Attached Garage
- 2 Driveway Spaces
- Front Facing Garage
Home Design
- Craftsman Architecture
- Poured Concrete
- Architectural Shingle Roof
- Asphalt Roof
- Vinyl Siding
- Concrete Perimeter Foundation
Interior Spaces
- Property has 3 Levels
- Open Floorplan
- Ceiling height of 9 feet or more
- Double Pane Windows
- ENERGY STAR Qualified Windows with Low Emissivity
- Window Screens
- Sliding Doors
- Insulated Doors
- Great Room
- Family Room Off Kitchen
- Formal Dining Room
- Home Office
Kitchen
- Eat-In Kitchen
- Walk-In Pantry
- Electric Oven or Range
- Self-Cleaning Oven
- Built-In Range
- Built-In Microwave
- Ice Maker
- Dishwasher
- Kitchen Island
- Disposal
Flooring
- Carpet
- Luxury Vinyl Plank Tile
Bedrooms and Bathrooms
- En-Suite Bathroom
- Walk-In Closet
- Walk-in Shower
Laundry
- Laundry on upper level
- Dryer
- Washer
Unfinished Basement
- Sump Pump
- Space For Rooms
Home Security
- Carbon Monoxide Detectors
- Fire and Smoke Detector
Eco-Friendly Details
- Energy-Efficient Appliances
- Energy-Efficient Construction
- Energy-Efficient HVAC
- Energy-Efficient Lighting
- Green Energy Flooring
- ENERGY STAR Qualified Equipment for Heating
- Fresh Air Ventilation System
Utilities
- 90% Forced Air Heating and Cooling System
- Vented Exhaust Fan
- Programmable Thermostat
- Underground Utilities
- 200+ Amp Service
- Electric Water Heater
Community Details
Overview
- $500 Capital Contribution Fee
- Association fees include common area maintenance, management
- $70 Other One-Time Fees
- Built by K. HOVNANIAN HOMES
- Stavenger III
Recreation
- Community Playground
- Dog Park
Map
Home Values in the Area
Average Home Value in this Area
Property History
| Date | Event | Price | List to Sale | Price per Sq Ft |
|---|---|---|---|---|
| 11/22/2025 11/22/25 | Off Market | $789,840 | -- | -- |
| 11/13/2025 11/13/25 | Price Changed | $789,840 | -3.7% | $223 / Sq Ft |
| 11/03/2025 11/03/25 | Price Changed | $819,900 | +2.6% | $232 / Sq Ft |
| 10/26/2025 10/26/25 | Price Changed | $799,090 | -2.9% | $226 / Sq Ft |
| 09/26/2025 09/26/25 | Price Changed | $823,090 | +0.4% | $233 / Sq Ft |
| 08/15/2025 08/15/25 | For Sale | $820,090 | -- | $232 / Sq Ft |
Source: Bright MLS
MLS Number: VASP2037582
- 11116 Hazel Run Way
- 5509 Ivy Bush Ln
- 11118 Hazel Run Way
- 11184 Hazel Run Way
- 11119 Hazel Run Way
- 11182 Hazel Run Way
- Oostende Plan at Hazel Run Glen
- Malmo Plan at Hazel Run Glen
- Stavanger III Plan at Hazel Run Glen
- Canterbury Plan at Hazel Run Glen
- Macon II Plan at Hazel Run Glen
- 11520 Bluestem Way
- 5508 Redgum Ln
- 19 Twin Springs Dr
- 32 Carriage Hill Ln
- 5021 Brookshire Ct E
- 0001 Ivy Bush Ln
- 0002 Ivy Bush Ln
- 0003 Ivy Bush Ln
- 0004 Ivy Bush Ln
- 5508 Redgum Ln
- 5700 Harrison Rd
- 5600 Salem Run Blvd
- 11500 Kings Crest Ct
- 11170 Hamlet Ct
- 2704 Salem Church Rd
- 5715 Castlebridge Rd
- 11132 Sunburst Ln
- 5711 Castlebridge Rd
- 67 Devonne Dr
- 5606 Finley Rose Ct
- 11607 New Bond St
- 10717 S Jamie Place
- 4 Randy Ct
- 3108 Waverly Dr
- 11816 Rutherford Dr
- 836 Salem Dr Unit B
- 1309 Yates Cir
- 905 Taskforce Dr
- 10604 Greta Lynn Ct
