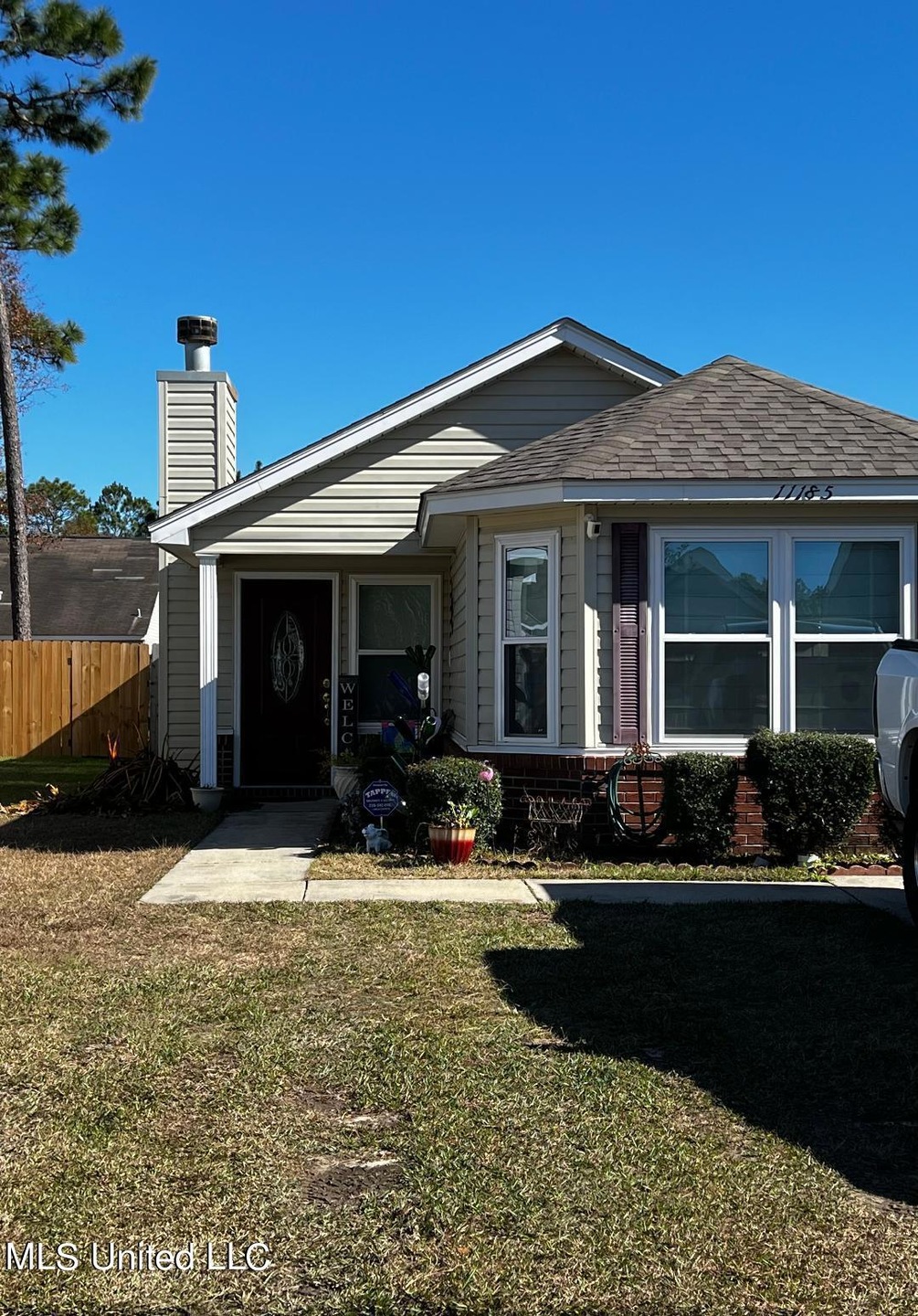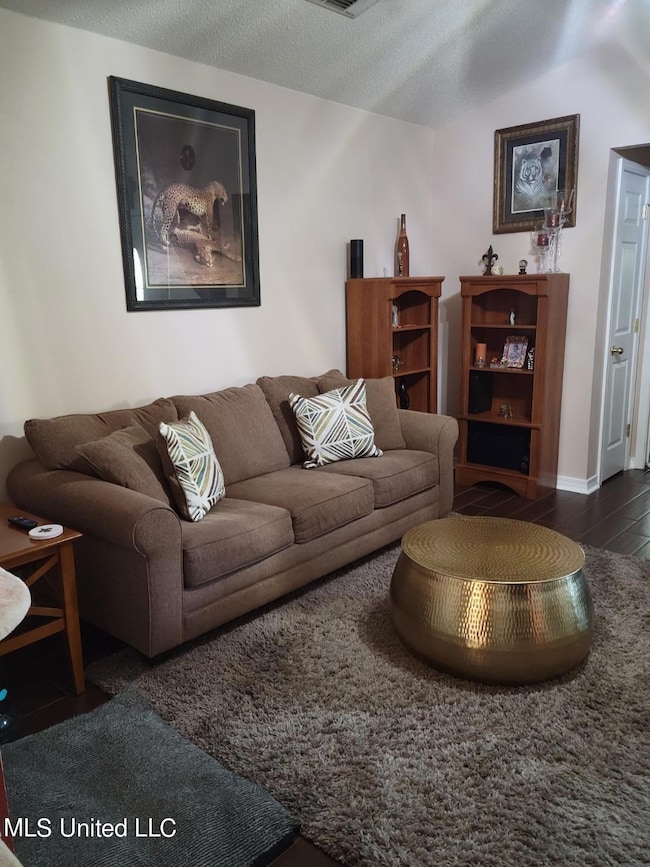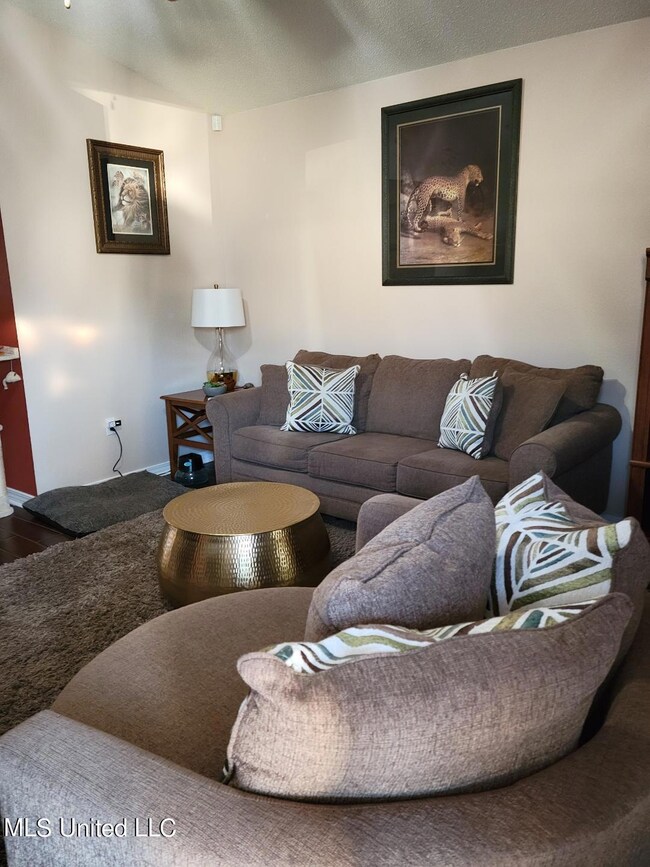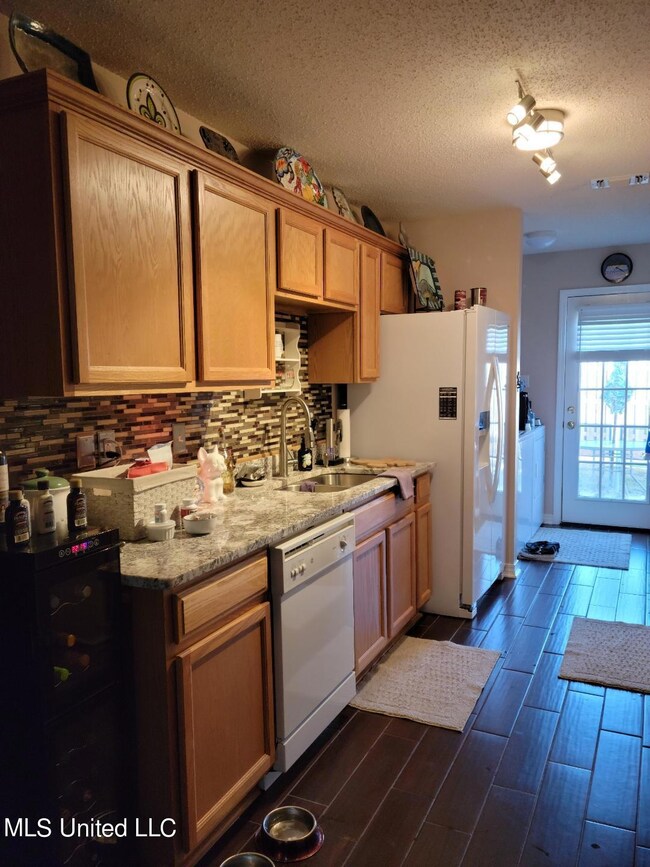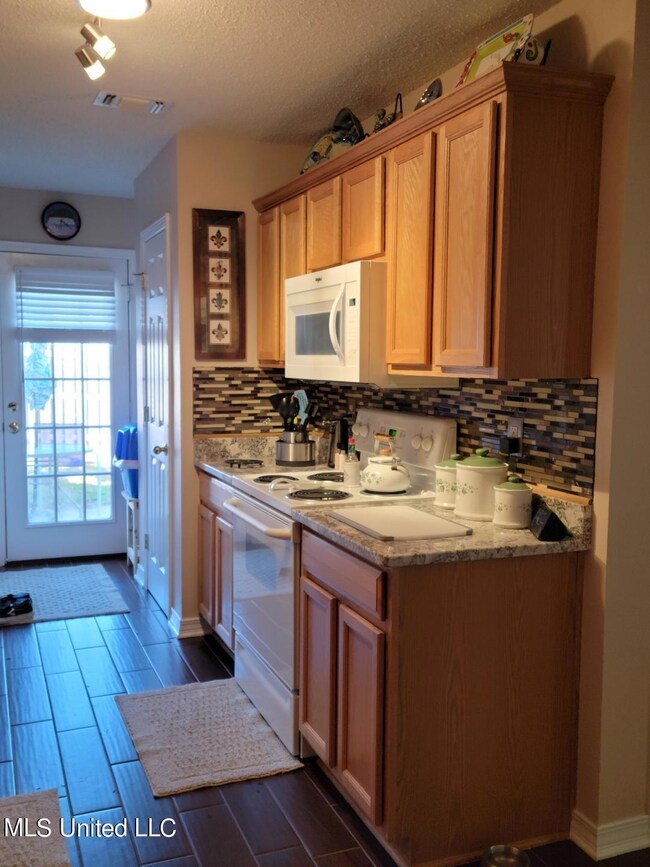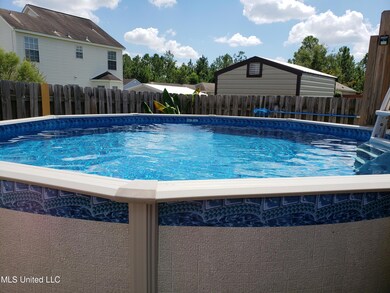
11185 Vixen Loop Gulfport, MS 39503
Highlights
- Filtered Pool
- Deck
- Vaulted Ceiling
- Open Floorplan
- Multiple Fireplaces
- Granite Countertops
About This Home
As of May 2025Perfect home for a couple...a family..an investor! Fenced and ready for outdoor fun. The pool is waiting to cool you off in the hot summer months that will soon be upon us. Just north of the interstate making access to everything a breeze, and allowing you to capitalize on those more reasonable insurance rates. The owner has made sure to keep it updated and in great condition. Schedule your showing today! Showings begin Monday, January 9.
Last Agent to Sell the Property
Century 21 J. Carter & Company License #S53455 Listed on: 01/06/2023

Home Details
Home Type
- Single Family
Est. Annual Taxes
- $628
Year Built
- Built in 2005
Lot Details
- 4,356 Sq Ft Lot
- Wood Fence
- Back Yard Fenced
Parking
- Driveway
Home Design
- Brick Exterior Construction
- Slab Foundation
- Architectural Shingle Roof
- Siding
Interior Spaces
- 1,227 Sq Ft Home
- 1-Story Property
- Open Floorplan
- Vaulted Ceiling
- Ceiling Fan
- Multiple Fireplaces
- Wood Burning Fireplace
- Raised Hearth
- ENERGY STAR Qualified Windows with Low Emissivity
- Window Screens
- Living Room with Fireplace
- Storage
Kitchen
- Self-Cleaning Oven
- Free-Standing Electric Range
- Range Hood
- Recirculated Exhaust Fan
- Microwave
- Dishwasher
- ENERGY STAR Qualified Appliances
- Granite Countertops
- Disposal
Flooring
- Carpet
- Linoleum
- Concrete
- Ceramic Tile
Bedrooms and Bathrooms
- 3 Bedrooms
- Split Bedroom Floorplan
- Walk-In Closet
- 2 Full Bathrooms
- Bathtub Includes Tile Surround
Home Security
- Home Security System
- Smart Thermostat
- Fire and Smoke Detector
Pool
- Filtered Pool
- Above Ground Pool
- Outdoor Pool
Outdoor Features
- Deck
- Patio
- Exterior Lighting
- Shed
- Front Porch
Utilities
- Cooling Available
- Central Heating
- Heat Pump System
- Underground Utilities
- Water Heater
- Fiber Optics Available
- Prewired Cat-5 Cables
- Cable TV Available
Community Details
- No Home Owners Association
- Forest North Subdivision
Listing and Financial Details
- Assessor Parcel Number 0908m-01-017.134
Ownership History
Purchase Details
Home Financials for this Owner
Home Financials are based on the most recent Mortgage that was taken out on this home.Purchase Details
Home Financials for this Owner
Home Financials are based on the most recent Mortgage that was taken out on this home.Purchase Details
Purchase Details
Similar Homes in Gulfport, MS
Home Values in the Area
Average Home Value in this Area
Purchase History
| Date | Type | Sale Price | Title Company |
|---|---|---|---|
| Warranty Deed | -- | Coastline Title | |
| Warranty Deed | -- | None Listed On Document | |
| Warranty Deed | -- | -- | |
| Warranty Deed | -- | -- |
Mortgage History
| Date | Status | Loan Amount | Loan Type |
|---|---|---|---|
| Open | $146,011 | FHA | |
| Previous Owner | $108,500 | New Conventional | |
| Previous Owner | $114,570 | No Value Available |
Property History
| Date | Event | Price | Change | Sq Ft Price |
|---|---|---|---|---|
| 05/15/2025 05/15/25 | Sold | -- | -- | -- |
| 04/03/2025 04/03/25 | Pending | -- | -- | -- |
| 03/29/2025 03/29/25 | For Sale | $160,000 | +12.3% | $141 / Sq Ft |
| 03/06/2023 03/06/23 | Sold | -- | -- | -- |
| 01/14/2023 01/14/23 | Pending | -- | -- | -- |
| 01/06/2023 01/06/23 | For Sale | $142,500 | -- | $116 / Sq Ft |
Tax History Compared to Growth
Tax History
| Year | Tax Paid | Tax Assessment Tax Assessment Total Assessment is a certain percentage of the fair market value that is determined by local assessors to be the total taxable value of land and additions on the property. | Land | Improvement |
|---|---|---|---|---|
| 2024 | $1,369 | $11,504 | $0 | $0 |
| 2023 | $620 | $7,693 | $0 | $0 |
| 2022 | $625 | $7,693 | $0 | $0 |
| 2021 | $628 | $7,693 | $0 | $0 |
| 2020 | $605 | $7,164 | $0 | $0 |
| 2019 | $610 | $7,164 | $0 | $0 |
| 2018 | $617 | $7,164 | $0 | $0 |
| 2017 | $617 | $7,164 | $0 | $0 |
| 2015 | $640 | $7,274 | $0 | $0 |
| 2014 | $704 | $6,232 | $0 | $0 |
| 2013 | -- | $7,982 | $1,750 | $6,232 |
Agents Affiliated with this Home
-
Donna Ratliff

Seller's Agent in 2025
Donna Ratliff
Coastal Realty Group
(228) 669-3535
66 Total Sales
-
Callie Morgan

Buyer's Agent in 2025
Callie Morgan
Next Level Realty, LLC.
(228) 265-7282
20 Total Sales
-
Julie Umbdenstock
J
Seller's Agent in 2023
Julie Umbdenstock
Century 21 J. Carter & Company
(228) 365-2260
11 Total Sales
-
Harim Yanes
H
Buyer's Agent in 2023
Harim Yanes
NextHome Simplicity (BOF)
(228) 261-8062
57 Total Sales
Map
Source: MLS United
MLS Number: 4036534
APN: 0908M-01-017.134
- 10589 Bay Tree Dr
- 10621 Sharp Blvd
- 10569 Sharp Blvd
- 10557 Sharp Blvd
- 10588 Sharp Blvd
- 10766 E Bay Tree Dr
- 10589 E Bay Tree Dr
- 0 Three River's Rd Unit 4071610
- 510 Franklin Ave
- Lots 3 & 4 Three Rivers Rd
- 2410 E Birch Dr
- 921 Sweetgum Dr
- 106 Chastity Dr
- 12116 Prudie Cir
- 154 Ben Dr
- 105 Eugene Dr
- 214 Janelle Dr
- 12205 Prudie Cir
- 12051 Highland Ave
- 13497 Artes St
