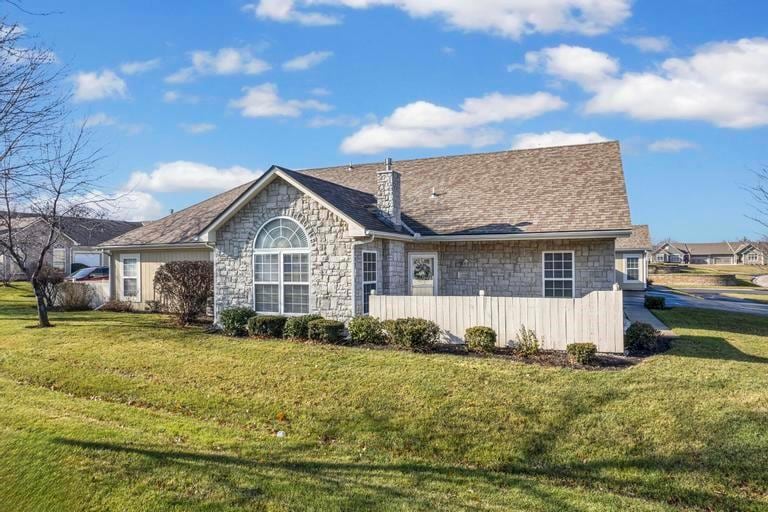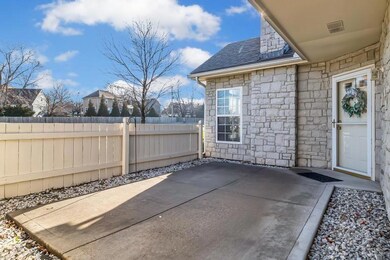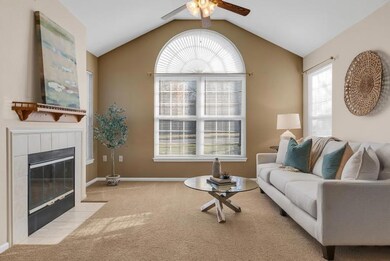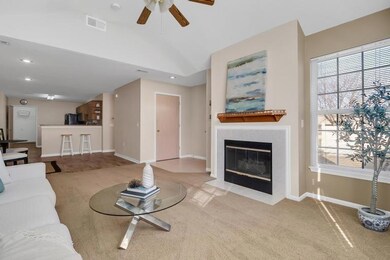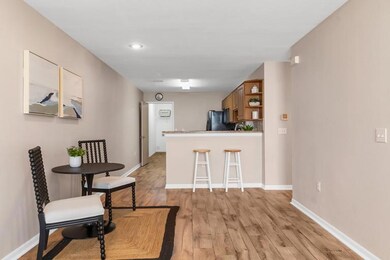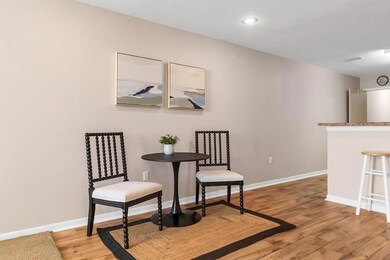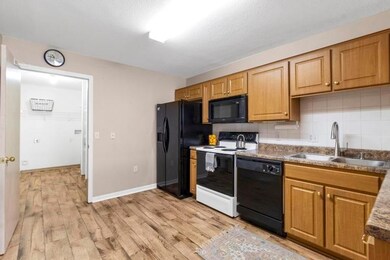
11186 S Pflumm Rd Lenexa, KS 66215
Highlights
- Very Popular Property
- Clubhouse
- Traditional Architecture
- Walnut Grove Elementary School Rated A-
- Vaulted Ceiling
- Main Floor Primary Bedroom
About This Home
As of January 2025Highly Desired 3-Bedroom Patio Villa in Palisades at College. Discover this sought-after 3-bedroom patio villa nestled in the maintenance-provided community of Palisades at College. This 1.5-story floorplan is designed for convenience and versatility. Exceptional HOA takes care of almost everything, including: trash and recycling, snow removal and lawn care, water and sprinkler maintenance, sewer, roof repair/replace, exterior painting and insurance. Main floor highlights two bedrooms, a bright open living room with fireplace flowing into the kitchen and laundry room. The spacious second floor loft features a full bathroom and walk-in closet, offering flexibility as a third bedroom, home office, or craft room. Patio off the front of the home provides the perfect spot to relax and unwind outdoors. Prime location close to highways, shopping, and dining. Social community with weekly and monthly activities. Neighborhood amenities include a swimming pool and clubhouse. Palisades at College is a wonderful place to call home. Come take a look today and see for yourself.
Last Agent to Sell the Property
ReeceNichols - Leawood Brokerage Phone: 913-244-9947 License #SP00238653

Property Details
Home Type
- Multi-Family
Est. Annual Taxes
- $3,854
Year Built
- Built in 1999
Lot Details
- 1,858 Sq Ft Lot
- Paved or Partially Paved Lot
HOA Fees
- $412 Monthly HOA Fees
Parking
- 2 Car Attached Garage
Home Design
- Traditional Architecture
- Villa
- Property Attached
- Slab Foundation
- Stone Frame
- Composition Roof
Interior Spaces
- 1,612 Sq Ft Home
- 1.5-Story Property
- Vaulted Ceiling
- Ceiling Fan
- Fireplace With Gas Starter
- Thermal Windows
- Great Room with Fireplace
- Living Room
- Dining Room
- Open Floorplan
- Fire and Smoke Detector
- Laundry on main level
Kitchen
- Built-In Electric Oven
- Dishwasher
- Disposal
Flooring
- Carpet
- Vinyl
Bedrooms and Bathrooms
- 3 Bedrooms
- Primary Bedroom on Main
- Walk-In Closet
Schools
- Walnut Grove Elementary School
- Olathe East High School
Utilities
- Forced Air Heating and Cooling System
Listing and Financial Details
- Assessor Parcel Number DP55790000017C
- $0 special tax assessment
Community Details
Overview
- Association fees include building maint, curbside recycling, lawn service, management, insurance, roof repair, roof replacement, snow removal, trash, water
- Palisades At College Subdivision
Amenities
- Clubhouse
Recreation
- Community Pool
Ownership History
Purchase Details
Home Financials for this Owner
Home Financials are based on the most recent Mortgage that was taken out on this home.Purchase Details
Home Financials for this Owner
Home Financials are based on the most recent Mortgage that was taken out on this home.Map
Similar Homes in Lenexa, KS
Home Values in the Area
Average Home Value in this Area
Purchase History
| Date | Type | Sale Price | Title Company |
|---|---|---|---|
| Warranty Deed | -- | Stewart Title Company | |
| Warranty Deed | -- | Chicago Title Insurance Co |
Mortgage History
| Date | Status | Loan Amount | Loan Type |
|---|---|---|---|
| Previous Owner | $132,800 | New Conventional | |
| Previous Owner | $124,000 | Purchase Money Mortgage | |
| Closed | $31,000 | No Value Available |
Property History
| Date | Event | Price | Change | Sq Ft Price |
|---|---|---|---|---|
| 04/24/2025 04/24/25 | For Sale | $355,000 | +1.4% | $220 / Sq Ft |
| 01/24/2025 01/24/25 | Sold | -- | -- | -- |
| 01/17/2025 01/17/25 | Pending | -- | -- | -- |
| 01/02/2025 01/02/25 | For Sale | $350,000 | -- | $217 / Sq Ft |
Tax History
| Year | Tax Paid | Tax Assessment Tax Assessment Total Assessment is a certain percentage of the fair market value that is determined by local assessors to be the total taxable value of land and additions on the property. | Land | Improvement |
|---|---|---|---|---|
| 2024 | $3,944 | $35,351 | $5,428 | $29,923 |
| 2023 | $3,854 | $33,765 | $4,934 | $28,831 |
| 2022 | $3,712 | $31,614 | $4,934 | $26,680 |
| 2021 | $3,734 | $30,234 | $4,485 | $25,749 |
| 2020 | $3,435 | $27,589 | $3,749 | $23,840 |
| 2019 | $3,222 | $25,726 | $3,197 | $22,529 |
| 2018 | $2,866 | $22,759 | $3,197 | $19,562 |
| 2017 | $2,820 | $22,161 | $2,990 | $19,171 |
| 2016 | $2,544 | $20,528 | $2,990 | $17,538 |
| 2015 | $2,617 | $21,114 | $2,990 | $18,124 |
| 2013 | -- | $18,228 | $2,990 | $15,238 |
Source: Heartland MLS
MLS Number: 2520568
APN: DP55790000-017C
- 11239 S Summit St Unit 2200
- 11213 S Rene St Unit 1003
- 11290 S Pflumm Rd
- 13302 W 113th St
- 14037 W 112th Terrace
- 13782 W 115th St
- 14068 W 112th Terrace
- 13302 W 115th St
- 12744 W 110th Terrace
- 12685 W 110th Terrace Unit 20
- 11179 S Summit # 1701 St
- 12704 W 110th Terrace
- 12699 W 110th Terrace
- 12659 W 110th Terrace
- 12661 W 110th Terrace
- 10981 Rosehill Rd
- 11522 Parkhill St
- 10997 Rosehill Rd
- 11415 Oakview Dr
- 12735 W 108th Place
