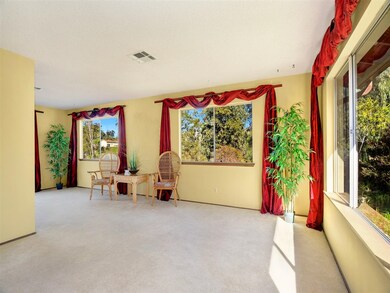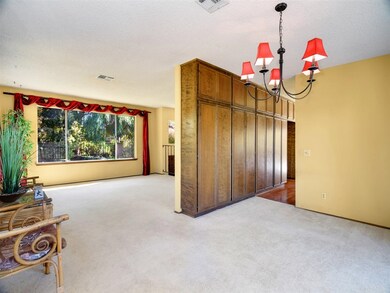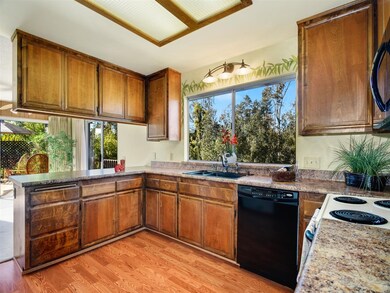
11189 Valle Vista Rd Lakeside, CA 92040
Eucalyptus Hills NeighborhoodHighlights
- In Ground Pool
- Solar Power System
- Panoramic View
- El Capitan High School Rated A-
- All Bedrooms Downstairs
- Deck
About This Home
As of March 2022Great opportunity for those seeking to purchase a home in Eucalyptus Hills. Four bedrooms, two full baths on the lower level. Two car garage. Home comes with Solar to help keep costs down when running your A/C throughout the year. Underground pool and spa to exercise and soak those over stressed muscles. Nestled among mature eucalyptus trees and palms. For the horse lovers this property may be what you are looking for. Located at the end of a private road.
Last Buyer's Agent
Patrick Lucas
SNL Realty & Financial Service License #00602262
Home Details
Home Type
- Single Family
Est. Annual Taxes
- $11,274
Year Built
- Built in 1976
Lot Details
- 0.85 Acre Lot
- Private Streets
- Gated Home
- Property is Fully Fenced
- Level Lot
- Irregular Lot
- Sprinklers on Timer
- Property is zoned A70
Parking
- 2 Car Attached Garage
- Front Facing Garage
- Two Garage Doors
- Garage Door Opener
- Driveway
Property Views
- Panoramic
- City Lights
- Mountain
- Park or Greenbelt
- Neighborhood
Home Design
- Cosmetic Repairs Needed
- Composition Roof
Interior Spaces
- 2,098 Sq Ft Home
- 2-Story Property
- Ceiling Fan
- Wood Burning Fireplace
- Family Room with Fireplace
- Living Room
- Formal Dining Room
- Laundry in Garage
Kitchen
- Electric Oven
- Electric Cooktop
- Stove
- Microwave
- Dishwasher
- Laminate Countertops
- Disposal
Flooring
- Carpet
- Linoleum
Bedrooms and Bathrooms
- 4 Bedrooms
- All Bedrooms Down
- Walk-In Closet
- Bathtub with Shower
- Shower Only
Home Security
- Home Security System
- Security Lights
- Fire and Smoke Detector
Eco-Friendly Details
- Solar Power System
Pool
- In Ground Pool
- Heated Spa
- Pool Equipment or Cover
Outdoor Features
- Deck
- Concrete Porch or Patio
Schools
- Lakeside Union School District Elementary And Middle School
- Grossmont Union High School District
Utilities
- Separate Water Meter
- Water Heater
- Water Softener
- Septic System
- Satellite Dish
Community Details
- Community Pool
- Community Spa
Listing and Financial Details
- Assessor Parcel Number 377-210-02-00
Ownership History
Purchase Details
Home Financials for this Owner
Home Financials are based on the most recent Mortgage that was taken out on this home.Purchase Details
Home Financials for this Owner
Home Financials are based on the most recent Mortgage that was taken out on this home.Purchase Details
Home Financials for this Owner
Home Financials are based on the most recent Mortgage that was taken out on this home.Purchase Details
Home Financials for this Owner
Home Financials are based on the most recent Mortgage that was taken out on this home.Purchase Details
Purchase Details
Purchase Details
Home Financials for this Owner
Home Financials are based on the most recent Mortgage that was taken out on this home.Purchase Details
Purchase Details
Home Financials for this Owner
Home Financials are based on the most recent Mortgage that was taken out on this home.Purchase Details
Map
Similar Home in Lakeside, CA
Home Values in the Area
Average Home Value in this Area
Purchase History
| Date | Type | Sale Price | Title Company |
|---|---|---|---|
| Grant Deed | $920,000 | Chicago Title | |
| Interfamily Deed Transfer | -- | Accommodation | |
| Interfamily Deed Transfer | -- | Chicago Title | |
| Grant Deed | $538,500 | Wfg National Title Co Ca | |
| Interfamily Deed Transfer | -- | -- | |
| Interfamily Deed Transfer | -- | -- | |
| Interfamily Deed Transfer | -- | -- | |
| Interfamily Deed Transfer | -- | American Title Co | |
| Interfamily Deed Transfer | -- | -- | |
| Interfamily Deed Transfer | -- | American Title Co | |
| Interfamily Deed Transfer | -- | -- |
Mortgage History
| Date | Status | Loan Amount | Loan Type |
|---|---|---|---|
| Open | $941,160 | VA | |
| Closed | $941,160 | VA | |
| Previous Owner | $453,000 | New Conventional | |
| Previous Owner | $35,000 | Credit Line Revolving | |
| Previous Owner | $455,000 | New Conventional | |
| Previous Owner | $434,000 | New Conventional | |
| Previous Owner | $430,480 | New Conventional | |
| Previous Owner | $100,000 | Credit Line Revolving | |
| Previous Owner | $30,000 | Credit Line Revolving | |
| Previous Owner | $115,000 | No Value Available | |
| Previous Owner | $82,400 | No Value Available | |
| Previous Owner | $187,500 | Unknown | |
| Previous Owner | $50,000 | Credit Line Revolving |
Property History
| Date | Event | Price | Change | Sq Ft Price |
|---|---|---|---|---|
| 03/07/2022 03/07/22 | Sold | $920,000 | +7.1% | $439 / Sq Ft |
| 02/03/2022 02/03/22 | Pending | -- | -- | -- |
| 01/26/2022 01/26/22 | Price Changed | $859,400 | -2.2% | $410 / Sq Ft |
| 01/26/2022 01/26/22 | For Sale | $879,000 | 0.0% | $419 / Sq Ft |
| 01/25/2022 01/25/22 | Price Changed | $879,000 | +63.4% | $419 / Sq Ft |
| 03/18/2019 03/18/19 | Sold | $538,100 | +6.6% | $256 / Sq Ft |
| 02/20/2019 02/20/19 | Pending | -- | -- | -- |
| 02/15/2019 02/15/19 | For Sale | $505,000 | -- | $241 / Sq Ft |
Tax History
| Year | Tax Paid | Tax Assessment Tax Assessment Total Assessment is a certain percentage of the fair market value that is determined by local assessors to be the total taxable value of land and additions on the property. | Land | Improvement |
|---|---|---|---|---|
| 2024 | $11,274 | $931,000 | $290,000 | $641,000 |
| 2023 | $10,139 | $850,000 | $265,000 | $585,000 |
| 2022 | $6,739 | $565,636 | $176,741 | $388,895 |
| 2021 | $6,635 | $554,546 | $173,276 | $381,270 |
| 2020 | $6,558 | $548,861 | $171,500 | $377,361 |
| 2019 | $2,939 | $243,617 | $76,122 | $167,495 |
| 2018 | $2,902 | $238,841 | $74,630 | $164,211 |
| 2017 | $822 | $234,159 | $73,167 | $160,992 |
| 2016 | $2,779 | $229,569 | $71,733 | $157,836 |
| 2015 | $2,764 | $226,122 | $70,656 | $155,466 |
| 2014 | $2,625 | $221,693 | $69,272 | $152,421 |
Source: San Diego MLS
MLS Number: 190008809
APN: 377-210-02
- 10957 Valle Vista Rd
- 11437 Valle Vista Rd
- 12036 Serena Rd
- 11128 Pinehurst Dr
- 11507 Pinehurst Dr
- 10748 Palm Row Dr
- 11642 Hi Ridge Rd
- 12049 Coping Place
- 10601 Vista Camino
- 11669 Valle Vista Rd
- 10880 Highway 67 Unit 109
- 10880 Highway 67 Unit SPC 74
- 10880 California 67 Unit 118
- 10880 California 67
- 10880 Ca-67 Unit 64
- 11580 Manzanita Rd
- 10684 Oak Creek Dr
- 10250 New Bedford Ct
- 11367 Topo Ln
- 11949 Riverside Dr Unit 7






