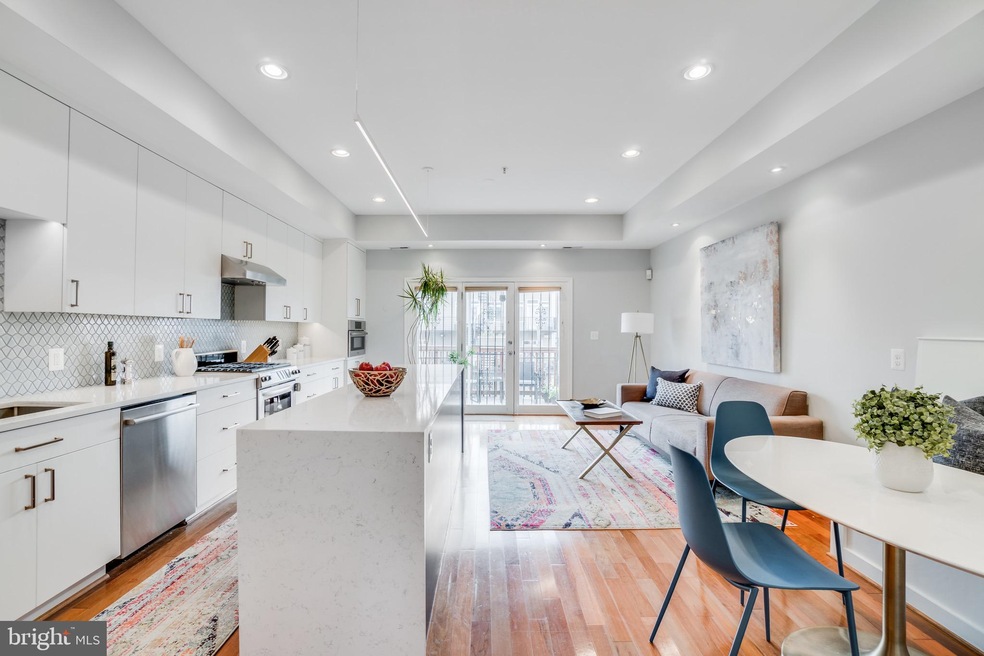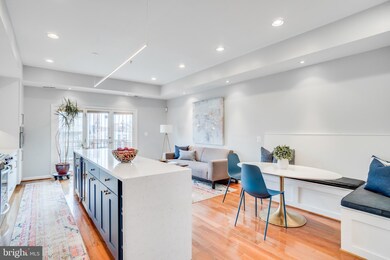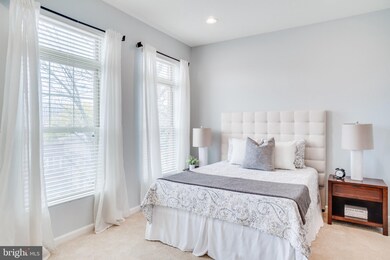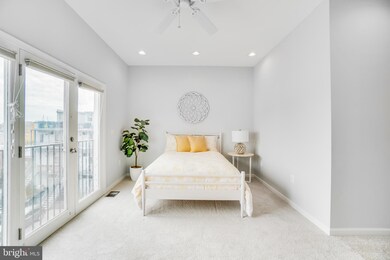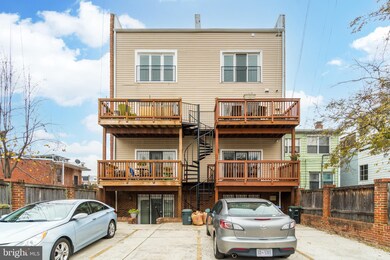
1119 5th St NE Unit 2 Washington, DC 20002
Atlas District NeighborhoodHighlights
- Penthouse
- City View
- Wood Flooring
- Stuart-Hobson Middle School Rated A-
- Contemporary Architecture
- 3-minute walk to Swampoodle Park
About This Home
As of January 2021Price improvement! 1119 5th Street Condo is a large and unique boutique two unit condo built in 2008 located in the heart of the NoMa/Union Market neighborhood. Located just 4 blocks from NoMa/Gallaudet Metro Station and 3 blocks from Union Market with dedicated parking and a low condo fee, this penthouse two level unit has 1800SF with a rare family room/eat-in kitchen in addition to an open dining room and living room. Check out this "The Home Edit" storage dream. (Designed and built by Case Design Remodel inc.) Enter on the main level of the building and walk up to the top two levels for this exquisitely designed and uniquely situated unit. The first level is expansive with hardwood floors throughout a large dining/living room open area and a remodeled kitchen/family room and half bath in the rear with deck access. With a designer kitchen full of custom storage for all your "clutter free" living needs, this gourmet chef's kitchen has textured melamine cabinets with excellent durability. Custom cabinets by Crystal Cabinets have pull out shelves to carry your heavy pots and pans and make use of all the storage possible. The unique blue mosaic arrowhead tile backsplash coordinates with the base color of the 10 ft quartz island with a wine fridge. The family room is open to the kitchen with corner built in bench seating (with storage inside) as well as room for extra seating creates a cozy entertaining area where everyone can fit in the kitchen and be comfortable! A large balcony off of kitchen provides seamless outdoor living and access to the parking pad. Electrical and wiring updated with kitchen renovation with hard wired smoke detectors throughout. Elfa closet systems in every closet to maximize storage space. Moving to the second floor, the large primary suite is complete with a full double sided walk in closet. The large primary bathroom is complete with double vanities and a large shower. Second bedroom with ensuite bath with shower/tub combo and large walk in closet with a French doors opening to the rear. Third bedroom with a closet is currently used as an office with custom built ins but can also be a small bedroom/nursery. Located just blocks from Union Market, NOMA/Galludet metro station, REI, Trader Joes and Whole Foods. (See interactive map on Property website). This condo is a must see!
Last Agent to Sell the Property
Douglas Elliman of Metro DC, LLC - Arlington License #676074 Listed on: 11/14/2020
Property Details
Home Type
- Condominium
Est. Annual Taxes
- $4,925
Year Built
- Built in 2008 | Remodeled in 2018
Lot Details
- 1 Common Wall
- West Facing Home
- Property is in excellent condition
HOA Fees
- $250 Monthly HOA Fees
Home Design
- Penthouse
- Contemporary Architecture
- Brick Exterior Construction
Interior Spaces
- 1,800 Sq Ft Home
- Property has 2 Levels
- Built-In Features
- French Doors
- Open Floorplan
- Living Room
- City Views
Kitchen
- Breakfast Area or Nook
- Microwave
- ENERGY STAR Qualified Refrigerator
- Dishwasher
- Disposal
Flooring
- Wood
- Partially Carpeted
- Tile or Brick
Bedrooms and Bathrooms
- 3 Bedrooms
Laundry
- Laundry on upper level
- Dryer
- Washer
Parking
- 1 Off-Street Space
- Alley Access
- Driveway
- Paved Parking
- 1 Assigned Parking Space
Utilities
- Forced Air Heating and Cooling System
- Cooling System Utilizes Natural Gas
- 200+ Amp Service
- Natural Gas Water Heater
- Municipal Trash
Additional Features
- Energy-Efficient Windows
- Multiple Balconies
- Urban Location
Listing and Financial Details
- Tax Lot 2008
- Assessor Parcel Number 0829//2008
Community Details
Overview
- Association fees include common area maintenance, exterior building maintenance, insurance, water
- 2 Units
- Low-Rise Condominium
- Daniel Corrigan Condos
- Old City I Community
- Old City #1 Subdivision
Pet Policy
- Pets Allowed
Ownership History
Purchase Details
Home Financials for this Owner
Home Financials are based on the most recent Mortgage that was taken out on this home.Purchase Details
Home Financials for this Owner
Home Financials are based on the most recent Mortgage that was taken out on this home.Purchase Details
Home Financials for this Owner
Home Financials are based on the most recent Mortgage that was taken out on this home.Similar Homes in the area
Home Values in the Area
Average Home Value in this Area
Purchase History
| Date | Type | Sale Price | Title Company |
|---|---|---|---|
| Special Warranty Deed | $855,000 | Woodland Estate & Title Llc | |
| Warranty Deed | $509,750 | -- | |
| Warranty Deed | $440,000 | -- |
Mortgage History
| Date | Status | Loan Amount | Loan Type |
|---|---|---|---|
| Open | $769,500 | New Conventional | |
| Previous Owner | $120,000 | Credit Line Revolving | |
| Previous Owner | $446,400 | New Conventional | |
| Previous Owner | $496,827 | FHA | |
| Previous Owner | $417,000 | New Conventional | |
| Previous Owner | $417,000 | New Conventional |
Property History
| Date | Event | Price | Change | Sq Ft Price |
|---|---|---|---|---|
| 01/07/2021 01/07/21 | Sold | $855,000 | +0.7% | $475 / Sq Ft |
| 12/02/2020 12/02/20 | Price Changed | $849,000 | -1.8% | $472 / Sq Ft |
| 11/14/2020 11/14/20 | For Sale | $865,000 | +69.7% | $481 / Sq Ft |
| 01/09/2012 01/09/12 | Sold | $509,750 | +2.0% | $283 / Sq Ft |
| 10/15/2011 10/15/11 | Pending | -- | -- | -- |
| 10/04/2011 10/04/11 | For Sale | $499,900 | 0.0% | $278 / Sq Ft |
| 09/27/2011 09/27/11 | Pending | -- | -- | -- |
| 09/23/2011 09/23/11 | For Sale | $499,900 | -- | $278 / Sq Ft |
Tax History Compared to Growth
Tax History
| Year | Tax Paid | Tax Assessment Tax Assessment Total Assessment is a certain percentage of the fair market value that is determined by local assessors to be the total taxable value of land and additions on the property. | Land | Improvement |
|---|---|---|---|---|
| 2024 | $5,591 | $759,980 | $227,990 | $531,990 |
| 2023 | $5,588 | $756,150 | $226,840 | $529,310 |
| 2022 | $5,718 | $765,190 | $229,560 | $535,630 |
| 2021 | $5,299 | $739,600 | $221,880 | $517,720 |
| 2020 | $4,925 | $732,650 | $219,790 | $512,860 |
| 2019 | $4,484 | $743,370 | $223,010 | $520,360 |
| 2018 | $4,089 | $554,430 | $0 | $0 |
| 2017 | $3,954 | $537,570 | $0 | $0 |
| 2016 | $3,687 | $505,470 | $0 | $0 |
| 2015 | $3,460 | $493,780 | $0 | $0 |
| 2014 | $3,155 | $461,180 | $0 | $0 |
Agents Affiliated with this Home
-

Seller's Agent in 2021
Ann Robertson
Douglas Elliman of Metro DC, LLC - Arlington
(202) 986-3132
3 in this area
37 Total Sales
-

Seller Co-Listing Agent in 2021
Jason Martin
Real Broker, LLC
(202) 641-0299
24 in this area
257 Total Sales
-

Buyer's Agent in 2021
Tim Barley
RE/MAX
(202) 577-5000
25 in this area
304 Total Sales
-
P
Seller's Agent in 2012
Pam Kristof
RE/MAX
-
H
Seller Co-Listing Agent in 2012
Hub Krack
RE/MAX
-
J
Buyer's Agent in 2012
Jennifer Myers
City Chic Real Estate
(877) 983-9355
Map
Source: Bright MLS
MLS Number: DCDC489818
APN: 0829-2008
- 507 L St NE Unit 3B
- 505 L St NE Unit 2B
- 509 L St NE Unit 4B
- 611 Morton Place NE
- 509 M St NE Unit 4
- 1019 4th St NE Unit A
- 517 M St NE Unit 1
- 515 M St NE Unit 1
- 629 Morton Place NE Unit 1
- 516 K St NE
- 1131 Abbey Place NE
- 633 Morton Place NE
- 640 L St NE
- 1008 4th St NE Unit 2
- 1006 4th St NE
- 652 L St NE Unit 1
- 1209 6th St NE
- 507 K St NE Unit 2
- 1166 Abbey Place NE Unit 1
- 304 K St NE Unit 2PH
