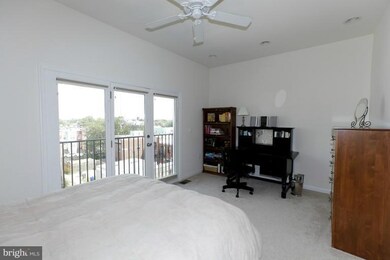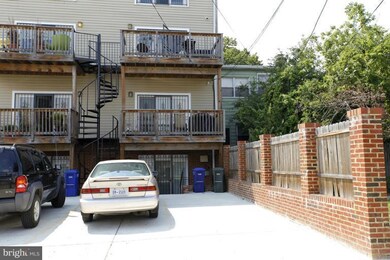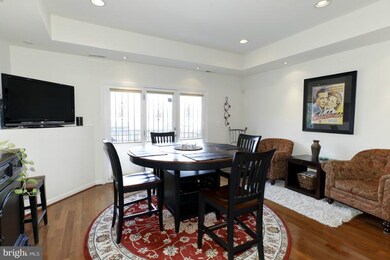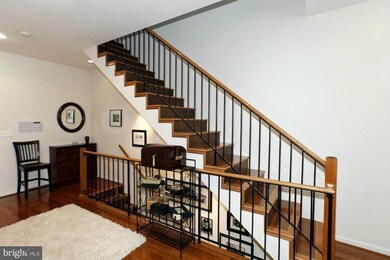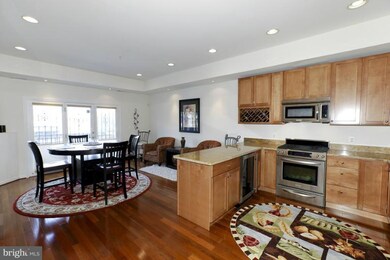
1119 5th St NE Unit 2 Washington, DC 20002
Atlas District NeighborhoodHighlights
- Gourmet Kitchen
- Open Floorplan
- Wood Flooring
- Stuart-Hobson Middle School Rated A-
- Contemporary Architecture
- 3-minute walk to Swampoodle Park
About This Home
As of January 2021Second Chance! Buyers loss is your gain (financing fell through) . Grand & Gracious 2BR + den/office, 2.5BA carefree Capitol Hill/H Street condo. Extra large Living Room, gourmet kit w/granite and SS appliances & attached family room/breakfast room. Delightful deck. Two master suites up, each w/own bath & walk-in/thru closets. Separate office. Full size w/d on bedroom level. Off street parking.
Last Agent to Sell the Property
Pam Kristof
RE/MAX Allegiance Listed on: 09/23/2011
Co-Listed By
Hub Krack
RE/MAX Allegiance
Property Details
Home Type
- Condominium
Est. Annual Taxes
- $3,740
Year Built
- Built in 2008
Lot Details
- Property is in very good condition
HOA Fees
- $225 Monthly HOA Fees
Parking
- Off-Street Parking
Home Design
- Contemporary Architecture
- Brick Exterior Construction
Interior Spaces
- Property has 2 Levels
- Open Floorplan
- Window Treatments
- Wood Flooring
- Intercom
Kitchen
- Gourmet Kitchen
- Gas Oven or Range
- Microwave
- Ice Maker
- Dishwasher
- Upgraded Countertops
- Disposal
Bedrooms and Bathrooms
- 2 Bedrooms
- 2.5 Bathrooms
Laundry
- Dryer
- Washer
Utilities
- Forced Air Heating and Cooling System
- Electric Water Heater
Community Details
- Association fees include common area maintenance, exterior building maintenance, lawn maintenance, insurance, snow removal, water
- Low-Rise Condominium
- Capitol Hill Subdivision, Spectacular Space Floorplan
- Union 5 Condo Community
Listing and Financial Details
- Tax Lot 2008
- Assessor Parcel Number 0829//2008
Ownership History
Purchase Details
Home Financials for this Owner
Home Financials are based on the most recent Mortgage that was taken out on this home.Purchase Details
Home Financials for this Owner
Home Financials are based on the most recent Mortgage that was taken out on this home.Purchase Details
Home Financials for this Owner
Home Financials are based on the most recent Mortgage that was taken out on this home.Similar Homes in Washington, DC
Home Values in the Area
Average Home Value in this Area
Purchase History
| Date | Type | Sale Price | Title Company |
|---|---|---|---|
| Special Warranty Deed | $855,000 | Woodland Estate & Title Llc | |
| Warranty Deed | $509,750 | -- | |
| Warranty Deed | $440,000 | -- |
Mortgage History
| Date | Status | Loan Amount | Loan Type |
|---|---|---|---|
| Open | $769,500 | New Conventional | |
| Previous Owner | $120,000 | Credit Line Revolving | |
| Previous Owner | $446,400 | New Conventional | |
| Previous Owner | $496,827 | FHA | |
| Previous Owner | $417,000 | New Conventional | |
| Previous Owner | $417,000 | New Conventional |
Property History
| Date | Event | Price | Change | Sq Ft Price |
|---|---|---|---|---|
| 01/07/2021 01/07/21 | Sold | $855,000 | +0.7% | $475 / Sq Ft |
| 12/02/2020 12/02/20 | Price Changed | $849,000 | -1.8% | $472 / Sq Ft |
| 11/14/2020 11/14/20 | For Sale | $865,000 | +69.7% | $481 / Sq Ft |
| 01/09/2012 01/09/12 | Sold | $509,750 | +2.0% | $283 / Sq Ft |
| 10/15/2011 10/15/11 | Pending | -- | -- | -- |
| 10/04/2011 10/04/11 | For Sale | $499,900 | 0.0% | $278 / Sq Ft |
| 09/27/2011 09/27/11 | Pending | -- | -- | -- |
| 09/23/2011 09/23/11 | For Sale | $499,900 | -- | $278 / Sq Ft |
Tax History Compared to Growth
Tax History
| Year | Tax Paid | Tax Assessment Tax Assessment Total Assessment is a certain percentage of the fair market value that is determined by local assessors to be the total taxable value of land and additions on the property. | Land | Improvement |
|---|---|---|---|---|
| 2024 | $5,591 | $759,980 | $227,990 | $531,990 |
| 2023 | $5,588 | $756,150 | $226,840 | $529,310 |
| 2022 | $5,718 | $765,190 | $229,560 | $535,630 |
| 2021 | $5,299 | $739,600 | $221,880 | $517,720 |
| 2020 | $4,925 | $732,650 | $219,790 | $512,860 |
| 2019 | $4,484 | $743,370 | $223,010 | $520,360 |
| 2018 | $4,089 | $554,430 | $0 | $0 |
| 2017 | $3,954 | $537,570 | $0 | $0 |
| 2016 | $3,687 | $505,470 | $0 | $0 |
| 2015 | $3,460 | $493,780 | $0 | $0 |
| 2014 | $3,155 | $461,180 | $0 | $0 |
Agents Affiliated with this Home
-

Seller's Agent in 2021
Ann Robertson
Douglas Elliman of Metro DC, LLC - Arlington
(202) 986-3132
3 in this area
37 Total Sales
-

Seller Co-Listing Agent in 2021
Jason Martin
Real Broker, LLC
(202) 641-0299
24 in this area
257 Total Sales
-

Buyer's Agent in 2021
Tim Barley
RE/MAX
(202) 577-5000
25 in this area
304 Total Sales
-
P
Seller's Agent in 2012
Pam Kristof
RE/MAX
-
H
Seller Co-Listing Agent in 2012
Hub Krack
RE/MAX
-
J
Buyer's Agent in 2012
Jennifer Myers
City Chic Real Estate
(877) 983-9355
Map
Source: Bright MLS
MLS Number: 1004599848
APN: 0829-2008
- 507 L St NE Unit 3B
- 505 L St NE Unit 2B
- 509 L St NE Unit 4B
- 611 Morton Place NE
- 509 M St NE Unit 4
- 1019 4th St NE Unit A
- 517 M St NE Unit 1
- 515 M St NE Unit 1
- 629 Morton Place NE Unit 1
- 516 K St NE
- 1131 Abbey Place NE
- 633 Morton Place NE
- 640 L St NE
- 1008 4th St NE Unit 2
- 1006 4th St NE
- 652 L St NE Unit 1
- 1209 6th St NE
- 507 K St NE Unit 2
- 1166 Abbey Place NE Unit 1
- 304 K St NE Unit 2PH

