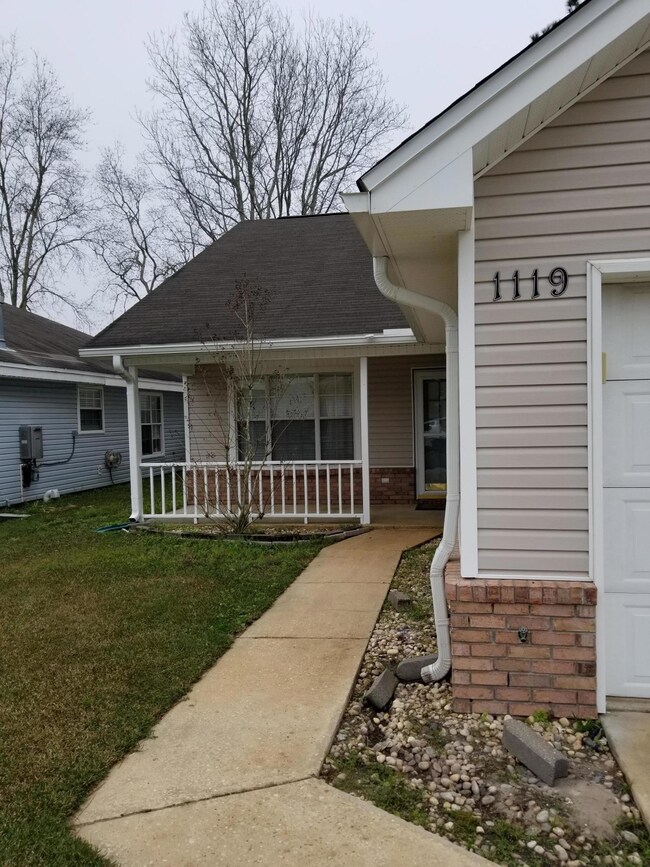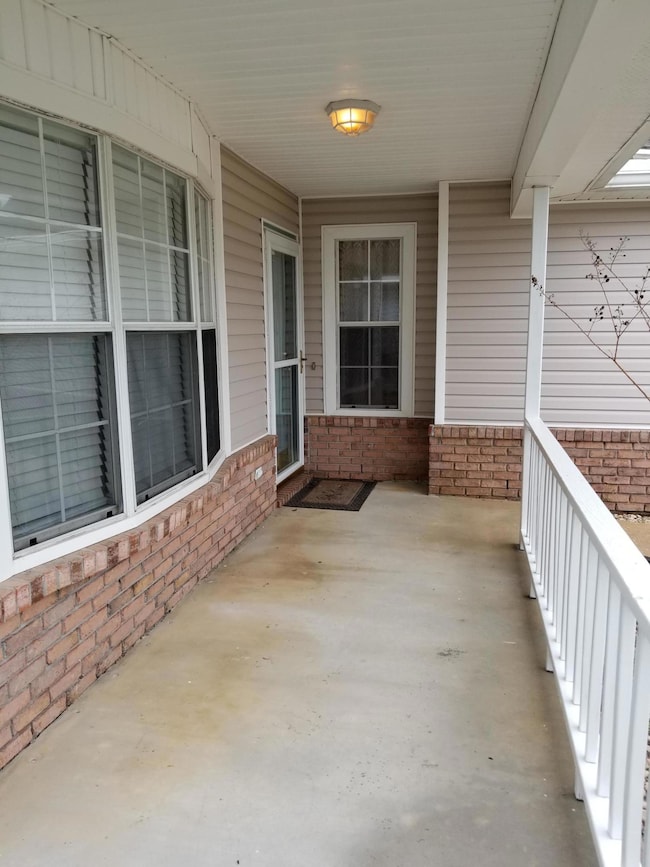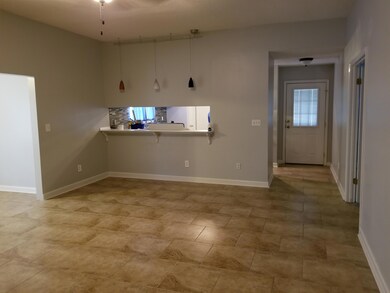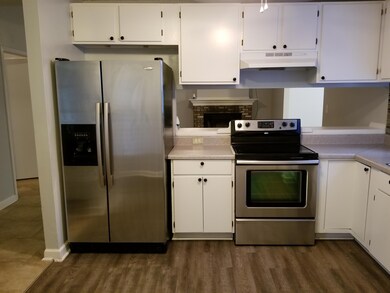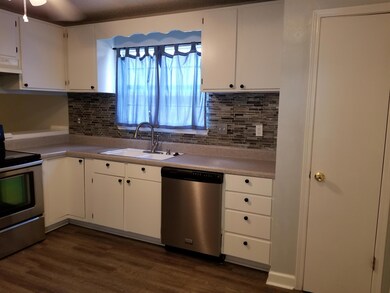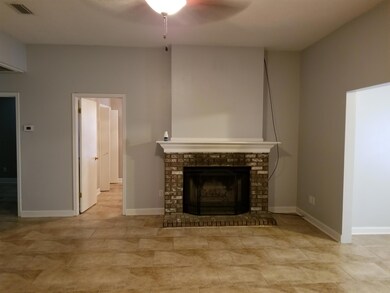
1119 Bridlewood Path Fort Walton Beach, FL 32547
Wright NeighborhoodEstimated Value: $294,322 - $301,000
Highlights
- Vaulted Ceiling
- Florida Architecture
- Cul-De-Sac
- Choctawhatchee Senior High School Rated A-
- Walk-In Pantry
- Skylights
About This Home
As of March 2019Perfect opportunity for a new family or investors to buy in Hidden Trails Neighborhood! This 3 bedroom/2 bath home is located on a quiet cul-de-sac. Home boasts stainless steel appliances, custom backsplash, large living room with wood burning brick fireplace, NO CARPET, tile flooring, sky light in bathroom, his & her closets in Master, bonus room with built in doggy door, patio perfect for entertaining, privacy fenced back yard, new French drains, New AC & ductwork (2015) and so much more! This home is a must see!
Last Agent to Sell the Property
Century 21 AllPoints Realty License #3083471 Listed on: 03/05/2019

Home Details
Home Type
- Single Family
Est. Annual Taxes
- $853
Year Built
- Built in 1991
Lot Details
- 5,227 Sq Ft Lot
- Lot Dimensions are 50x102
- Cul-De-Sac
- Back Yard Fenced
- Interior Lot
Parking
- 2 Car Attached Garage
- Oversized Parking
- Automatic Garage Door Opener
Home Design
- Florida Architecture
- Vinyl Siding
- Three Sided Brick Exterior Elevation
Interior Spaces
- 1,221 Sq Ft Home
- 1-Story Property
- Built-in Bookshelves
- Shelving
- Vaulted Ceiling
- Ceiling Fan
- Skylights
- Fireplace
- Double Pane Windows
- Living Room
- Dining Room
- Exterior Washer Dryer Hookup
Kitchen
- Breakfast Bar
- Walk-In Pantry
- Electric Oven or Range
- Induction Cooktop
- Microwave
- Ice Maker
- Dishwasher
Flooring
- Tile
- Vinyl
Bedrooms and Bathrooms
- 3 Bedrooms
- En-Suite Primary Bedroom
- 2 Full Bathrooms
- Cultured Marble Bathroom Countertops
- Dual Vanity Sinks in Primary Bathroom
Outdoor Features
- Open Patio
- Shed
- Porch
Schools
- Kenwood Elementary School
- Pryor Middle School
- Choctawhatchee High School
Utilities
- High Efficiency Air Conditioning
- Central Heating and Cooling System
- Heating System Uses Natural Gas
- Gas Water Heater
- Cable TV Available
Community Details
- Hidden Trails Ph 2 Subdivision
Listing and Financial Details
- Assessor Parcel Number 33-1S-24-1752-000A-0110
Ownership History
Purchase Details
Home Financials for this Owner
Home Financials are based on the most recent Mortgage that was taken out on this home.Purchase Details
Home Financials for this Owner
Home Financials are based on the most recent Mortgage that was taken out on this home.Purchase Details
Home Financials for this Owner
Home Financials are based on the most recent Mortgage that was taken out on this home.Purchase Details
Similar Homes in Fort Walton Beach, FL
Home Values in the Area
Average Home Value in this Area
Purchase History
| Date | Buyer | Sale Price | Title Company |
|---|---|---|---|
| Suarez Joseph David | $187,000 | Bradley Title Llc | |
| Willis Mark G | $133,500 | Twin Cities Land Title Inc | |
| Lynch David E | $72,000 | -- | |
| Southtrust Mtg Corp | $48,351 | -- |
Mortgage History
| Date | Status | Borrower | Loan Amount |
|---|---|---|---|
| Open | Saurez Joseph David | $191,000 | |
| Closed | Suarez Joseph David | $193,171 | |
| Previous Owner | Willis Mark G | $32,700 | |
| Previous Owner | Willis Mark G | $131,437 | |
| Previous Owner | Lynch David E | $71,000 |
Property History
| Date | Event | Price | Change | Sq Ft Price |
|---|---|---|---|---|
| 05/12/2023 05/12/23 | Off Market | $187,000 | -- | -- |
| 03/29/2019 03/29/19 | Sold | $187,000 | 0.0% | $153 / Sq Ft |
| 03/07/2019 03/07/19 | Pending | -- | -- | -- |
| 03/05/2019 03/05/19 | For Sale | $187,000 | -- | $153 / Sq Ft |
Tax History Compared to Growth
Tax History
| Year | Tax Paid | Tax Assessment Tax Assessment Total Assessment is a certain percentage of the fair market value that is determined by local assessors to be the total taxable value of land and additions on the property. | Land | Improvement |
|---|---|---|---|---|
| 2024 | $2,734 | $219,096 | $63,614 | $155,482 |
| 2023 | $2,734 | $220,799 | $57,830 | $162,969 |
| 2022 | $1,366 | $148,266 | $0 | $0 |
| 2021 | $1,356 | $143,948 | $0 | $0 |
| 2020 | $1,341 | $141,961 | $39,421 | $102,540 |
| 2019 | $886 | $105,748 | $0 | $0 |
| 2018 | $873 | $103,776 | $0 | $0 |
| 2017 | $853 | $101,642 | $0 | $0 |
| 2016 | $829 | $99,551 | $0 | $0 |
| 2015 | $839 | $98,859 | $0 | $0 |
| 2014 | $833 | $98,074 | $0 | $0 |
Agents Affiliated with this Home
-
Ken Wright

Seller's Agent in 2019
Ken Wright
Century 21 AllPoints Realty
(850) 420-3883
2 in this area
86 Total Sales
-
Deneen Sufnar

Seller Co-Listing Agent in 2019
Deneen Sufnar
Century 21 AllPoints Realty
(850) 543-7029
5 in this area
40 Total Sales
-
Tracy Jennette

Buyer's Agent in 2019
Tracy Jennette
Coldwell Banker Realty
(850) 687-4310
102 Total Sales
Map
Source: Emerald Coast Association of REALTORS®
MLS Number: 816815
APN: 33-1S-24-1752-000A-0110
- 1763 Guildford Ct
- 1118 Bridlewood Path
- 1764 Guildford Ct
- 1717 Bennetts End
- 1722 Quail Path
- 510 Landview Dr Unit ABCD
- 700 Terrance Ct Unit D
- 1907 Squirrel Path
- 1725 Colonial Ct
- 636 Carnathan Ct
- 3029 Yorktown Circle Fort Walt Cir
- 617 Schneider Dr
- 2106 Wilderness Path
- 3004 Yorktown Cir
- 3055 Yorktown Cir
- 2527 Georgetown Ln
- 2708 Willow Grove Ln
- 2623 Windsor Ln N
- 1325 Greendale Ave Unit 22
- 1834 Stable Ln
- 1119 Bridlewood Path
- 1121 Bridlewood Path
- 1117 Bridlewood Path
- 0 Bridlewood Path
- 1188 Lost Trail
- 1190 Lost Trail
- 1115 Bridlewood Path
- 1186 Lost Trail
- 1123 Bridlewood Path
- 1192 Lost Trail
- 1125 Bridlewood Path
- 1184 Lost Trail
- 1120 Bridlewood Path
- 2334 Willow Bend Blvd
- 1127 Bridlewood Path
- 0 Lost Trail
- 1116 Bridlewood Path
- 2332 Willow Bend Blvd
- 1126 Bridlewood Path
- 1124 Bridlewood Path

