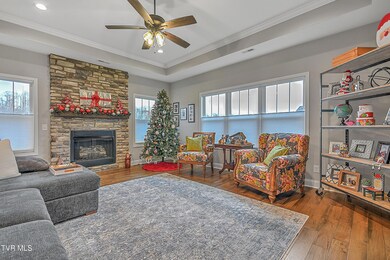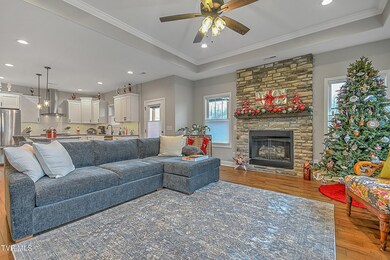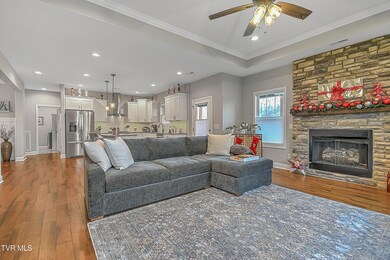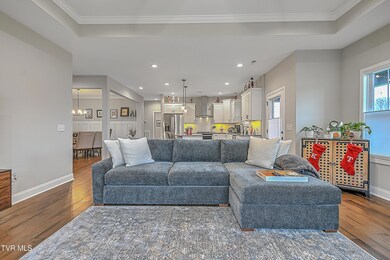
1119 Brumit Fields Johnson City, TN 37615
Estimated payment $3,384/month
Highlights
- Airport or Runway
- Mountain View
- Wood Flooring
- Open Floorplan
- Deck
- Granite Countertops
About This Home
Do not miss this opportunity to enjoy life in one of Johnson City's newest subdivisions. This beautifully constructed Orth home has everything you want....an open floor plan, split bedroom plan, hardwood flooring throughout, multiple tray ceilings, spacious covered front porch, and oversized covered back deck from which you can enjoy the beautiful mountain views. You will also definitely fall in love with the enormous custom primary closet. All bedrooms host walk in closets. Tankless, gas hot water heater. Smart garage door openers so you'll never have to worry if you've left the garage door open. Extra storage in garage. Stand up and wall cabinetry in garage do convey, as well as, the work bench. The neighborhood also features a nice walking trail amongst the trees. All information herein is deemed reliable but subject to buyer verification.
Home Details
Home Type
- Single Family
Est. Annual Taxes
- $2,267
Year Built
- Built in 2022
Lot Details
- 0.38 Acre Lot
- Lot Dimensions are 95x175
- Landscaped
- Level Lot
- Property is in good condition
- Property is zoned R2B
HOA Fees
- $19 Monthly HOA Fees
Parking
- 2 Car Attached Garage
- Garage Door Opener
- Driveway
Home Design
- Brick Exterior Construction
- Block Foundation
- Shingle Roof
- Stone Exterior Construction
- HardiePlank Type
- Stone
Interior Spaces
- 2,014 Sq Ft Home
- 1-Story Property
- Open Floorplan
- Ceiling Fan
- Gas Log Fireplace
- Double Pane Windows
- French Doors
- Entrance Foyer
- Great Room with Fireplace
- Mountain Views
- Crawl Space
Kitchen
- Eat-In Kitchen
- Gas Range
- Microwave
- Dishwasher
- Kitchen Island
- Granite Countertops
- Disposal
Flooring
- Wood
- Ceramic Tile
Bedrooms and Bathrooms
- 3 Bedrooms
- Walk-In Closet
- 2 Full Bathrooms
Laundry
- Laundry Room
- Washer and Electric Dryer Hookup
Attic
- Attic Floors
- Pull Down Stairs to Attic
Home Security
- Carbon Monoxide Detectors
- Fire and Smoke Detector
Outdoor Features
- Deck
- Covered patio or porch
Schools
- Woodland Elementary School
- Liberty Bell Middle School
- Science Hill High School
Utilities
- Cooling Available
- Heating System Uses Natural Gas
- Heat Pump System
Additional Features
- Doors with lever handles
- Suburban Location
Listing and Financial Details
- Assessor Parcel Number 036b E 033.00
Community Details
Overview
- Chestnut Cove Subdivision
- FHA/VA Approved Complex
Amenities
- Airport or Runway
Map
Home Values in the Area
Average Home Value in this Area
Tax History
| Year | Tax Paid | Tax Assessment Tax Assessment Total Assessment is a certain percentage of the fair market value that is determined by local assessors to be the total taxable value of land and additions on the property. | Land | Improvement |
|---|---|---|---|---|
| 2024 | $2,267 | $126,025 | $17,300 | $108,725 |
| 2022 | $4,091 | $105,450 | $17,300 | $88,150 |
| 2021 | $0 | $13,825 | $13,825 | $0 |
Property History
| Date | Event | Price | Change | Sq Ft Price |
|---|---|---|---|---|
| 03/20/2025 03/20/25 | Pending | -- | -- | -- |
| 02/18/2025 02/18/25 | Price Changed | $570,000 | -2.6% | $283 / Sq Ft |
| 12/20/2024 12/20/24 | For Sale | $585,000 | +21.9% | $290 / Sq Ft |
| 02/25/2022 02/25/22 | Sold | $479,900 | 0.0% | $238 / Sq Ft |
| 01/15/2022 01/15/22 | Pending | -- | -- | -- |
| 01/12/2022 01/12/22 | For Sale | $479,900 | -- | $238 / Sq Ft |
Deed History
| Date | Type | Sale Price | Title Company |
|---|---|---|---|
| Warranty Deed | $479,900 | Commonwealth Title Services |
Mortgage History
| Date | Status | Loan Amount | Loan Type |
|---|---|---|---|
| Open | $383,920 | No Value Available | |
| Closed | $383,920 | New Conventional |
About the Listing Agent

I have built a strong referral business over the last 11 years because I always strive to represent my clients' best interest and get them the best VALUE possible. I apply the Golden Rule, "Do unto others as you would have them do unto you," to every aspect of my business. As an active, full time, realtor I have great knowledge of the market and work hard to get my clients a good deal. My clients have access to me at any time via phone, text, email, or social media.
Kristina's Other Listings
Source: Tennessee/Virginia Regional MLS
MLS Number: 9974503
APN: 090036B E 03300
- 626 Gardenia Dr
- 1049 Brumit Fields
- 211 Michaels Ridge Blvd
- 304 Michaels Ridge Blvd
- 312 Laurel Canyon
- 108 Ridgetop Dr
- 198 Tanners Cove
- 298 Winston Place
- 106r Ridgetop Dr
- Lot 92 Ridgetop Dr
- Lot 91 Ridgetop Dr
- Lot 91/92 Ridgetop Dr
- 128 Ridgetop Dr
- 604 Live Oak Ct
- 3 Chestnut Ridge Ct
- 6 Morning Glory Terrace
- 5 N Wild Cherry Ct
- 5 Sweet Pea Terrace
- 00 Hales Chapel Rd
- 112 Black Thorn Dr






