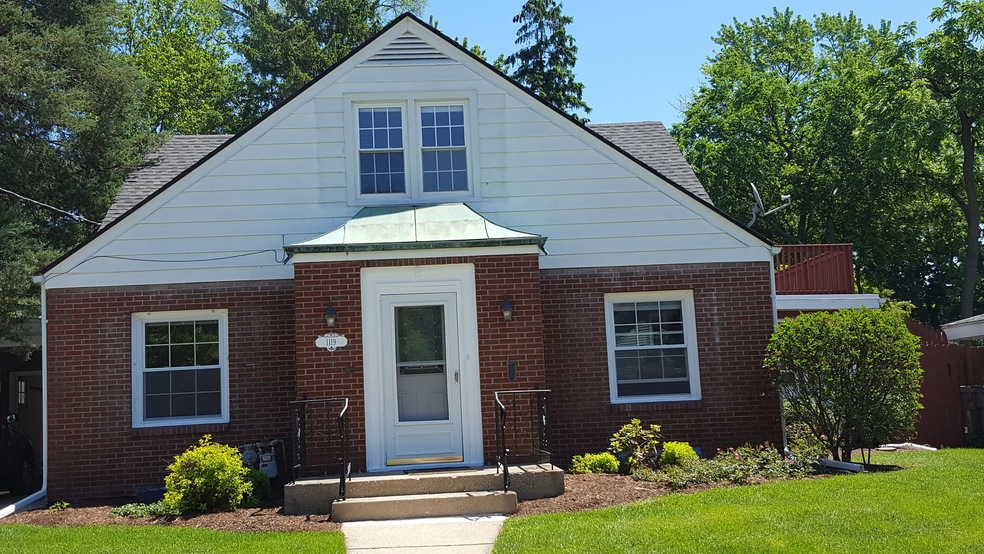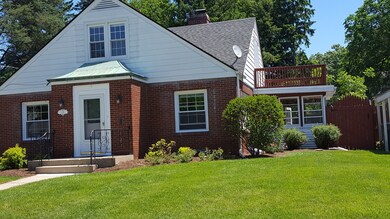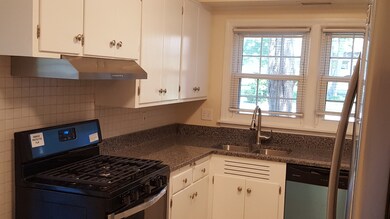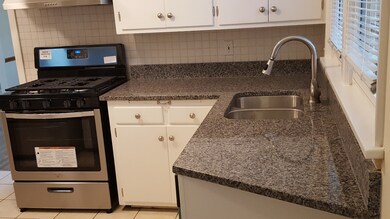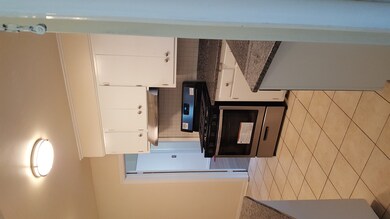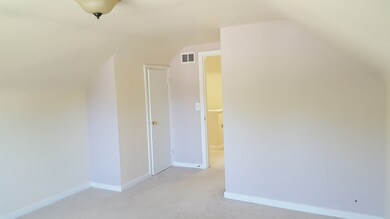
1119 Duncan Ave Elgin, IL 60120
Northeast Elgin NeighborhoodEstimated Value: $295,000 - $338,671
Highlights
- Cape Cod Architecture
- Enclosed patio or porch
- Central Air
- Stainless Steel Appliances
- Attached Garage
About This Home
As of August 2018CAPE COD . 4 BEDROOMS AND TOW FULL BATHS! TOW BEDROOMS IN FIRST FLOOR! ONE ATTACHED CAR GARAGE! FRESHLY PAINTED , LARGE FAMILY ROOM WITH FIRE PLACE! FIRST FLOOR HARDWOOD FLOORS, SECOND FLOOR CARPET! KITCHEN WITH STAINLESS STEEL APPLIANCES AND NEW GRANITE COUNTER TOP!GOOD SIZE PORCH FOR RELAXING! FULL PARTIAL FINISHED BASEMENT!NICE BACK YARD. GOOD LOCATION! .
Last Agent to Sell the Property
Bonanza Realty License #475133035 Listed on: 06/15/2018
Last Buyer's Agent
Joshua Christenson
REMAX All Pro - St Charles
Home Details
Home Type
- Single Family
Est. Annual Taxes
- $6,721
Year Built
- 1959
Lot Details
- 8,451
Parking
- Attached Garage
- Garage Door Opener
- Driveway
- Garage Is Owned
Home Design
- Cape Cod Architecture
- Brick Exterior Construction
- Slab Foundation
- Asphalt Shingled Roof
- Aluminum Siding
Kitchen
- Oven or Range
- Microwave
- Dishwasher
- Stainless Steel Appliances
Laundry
- Dryer
- Washer
Utilities
- Central Air
- Heating System Uses Gas
Additional Features
- Basement Fills Entire Space Under The House
- Enclosed patio or porch
Listing and Financial Details
- Homeowner Tax Exemptions
- $2,000 Seller Concession
Ownership History
Purchase Details
Home Financials for this Owner
Home Financials are based on the most recent Mortgage that was taken out on this home.Purchase Details
Home Financials for this Owner
Home Financials are based on the most recent Mortgage that was taken out on this home.Purchase Details
Purchase Details
Home Financials for this Owner
Home Financials are based on the most recent Mortgage that was taken out on this home.Purchase Details
Home Financials for this Owner
Home Financials are based on the most recent Mortgage that was taken out on this home.Purchase Details
Home Financials for this Owner
Home Financials are based on the most recent Mortgage that was taken out on this home.Purchase Details
Home Financials for this Owner
Home Financials are based on the most recent Mortgage that was taken out on this home.Purchase Details
Home Financials for this Owner
Home Financials are based on the most recent Mortgage that was taken out on this home.Purchase Details
Home Financials for this Owner
Home Financials are based on the most recent Mortgage that was taken out on this home.Similar Homes in Elgin, IL
Home Values in the Area
Average Home Value in this Area
Purchase History
| Date | Buyer | Sale Price | Title Company |
|---|---|---|---|
| Kemerling Katie A | $200,000 | First American Title | |
| Cortez Angeline A | $99,000 | Forum Title Insurance Compan | |
| Hsbc Mortgage Services Inc | -- | None Available | |
| Willis David E | -- | None Available | |
| Willis David E | $214,000 | Chicago Title Insurance Comp | |
| Carson Timothy L | $199,500 | Stewart Title Company | |
| Blum Christina L | -- | Lakeshore Title Agency | |
| Blum Christina L | $156,000 | Chicago Title Insurance Co | |
| Odell Lisa Ann | -- | Attorneys National Title |
Mortgage History
| Date | Status | Borrower | Loan Amount |
|---|---|---|---|
| Open | Kemerling Katie A | $185,276 | |
| Closed | Kemerling Katie A | $190,000 | |
| Previous Owner | Cortez Angeline A | $50,000 | |
| Previous Owner | Willis David E | $235,000 | |
| Previous Owner | Willis David E | $58,750 | |
| Previous Owner | Willis David E | $171,200 | |
| Previous Owner | Carson Timothy L | $198,000 | |
| Previous Owner | Blum Christina L | $35,000 | |
| Previous Owner | Blum Christina L | $151,000 | |
| Previous Owner | Blum Christina L | $148,200 | |
| Previous Owner | Odell Lisa Ann | $120,000 | |
| Closed | Willis David E | $32,100 |
Property History
| Date | Event | Price | Change | Sq Ft Price |
|---|---|---|---|---|
| 08/24/2018 08/24/18 | Sold | $200,000 | -4.7% | $127 / Sq Ft |
| 07/09/2018 07/09/18 | Pending | -- | -- | -- |
| 07/04/2018 07/04/18 | Price Changed | $209,900 | -4.2% | $134 / Sq Ft |
| 06/15/2018 06/15/18 | For Sale | $219,000 | +109.6% | $139 / Sq Ft |
| 10/05/2012 10/05/12 | Sold | $104,500 | -4.9% | $67 / Sq Ft |
| 09/13/2012 09/13/12 | Pending | -- | -- | -- |
| 07/26/2012 07/26/12 | For Sale | $109,900 | -- | $70 / Sq Ft |
Tax History Compared to Growth
Tax History
| Year | Tax Paid | Tax Assessment Tax Assessment Total Assessment is a certain percentage of the fair market value that is determined by local assessors to be the total taxable value of land and additions on the property. | Land | Improvement |
|---|---|---|---|---|
| 2023 | $6,721 | $86,848 | $17,046 | $69,802 |
| 2022 | $6,346 | $79,190 | $15,543 | $63,647 |
| 2021 | $6,070 | $74,037 | $14,532 | $59,505 |
| 2020 | $5,899 | $70,680 | $13,873 | $56,807 |
| 2019 | $5,728 | $67,327 | $13,215 | $54,112 |
| 2018 | $6,304 | $70,080 | $12,449 | $57,631 |
| 2017 | $6,166 | $66,251 | $11,769 | $54,482 |
| 2016 | $5,886 | $61,463 | $10,918 | $50,545 |
| 2015 | -- | $56,336 | $10,007 | $46,329 |
| 2014 | -- | $55,389 | $9,883 | $45,506 |
| 2013 | -- | $56,850 | $10,144 | $46,706 |
Agents Affiliated with this Home
-
Federico Romero
F
Seller's Agent in 2018
Federico Romero
Bonanza Realty
(847) 456-7595
12 Total Sales
-

Buyer's Agent in 2018
Joshua Christenson
REMAX All Pro - St Charles
-

Seller's Agent in 2012
Susanne Lenz-Cassara
RCI Real Estate Group
-
Angelica Hernandez

Buyer's Agent in 2012
Angelica Hernandez
Monarch Realty
(847) 489-2363
1 in this area
14 Total Sales
Map
Source: Midwest Real Estate Data (MRED)
MLS Number: MRD09986748
APN: 06-12-206-003
- 1050 Bellevue Ave
- 1165 Morton Ave
- 1107 Candida Rd
- 684 Cooper Ave
- 608 Glenwood Ave
- 1119 Lakewood Rd
- 1178 Candida Rd
- 1101 Lakewood Rd
- 1152 Hiawatha Dr
- 673 Slade Ave
- 232 Bayview Rd
- 241 Little Peninsula Rd
- 671 Chester Ave
- 250 Little Peninsula Rd
- 181 Northshore Rd Unit 90
- 221 Big Peninsula Rd
- 285 Bayview Rd Unit 278
- 1053 Lakeview Rd
- 1013 Douglas Ave
- 220 Melbrooke Rd
- 1119 Duncan Ave
- 1113 Duncan Ave
- 1125 Duncan Ave
- 1107 Duncan Ave
- 1120 Hill Ave
- 1114 Hill Ave
- 1124 Hill Ave
- 481 River Bluff Rd
- 1106 Hill Ave
- 480 Congdon Ave
- 491 River Bluff Rd
- 1120 Duncan Ave
- 1112 Duncan Ave
- 1124 Duncan Ave
- 1108 Duncan Ave
- 1100 Hill Ave
- 499 River Bluff Rd
- 1130 Duncan Ave
- 1100 Duncan Ave
- 469 River Bluff Rd
