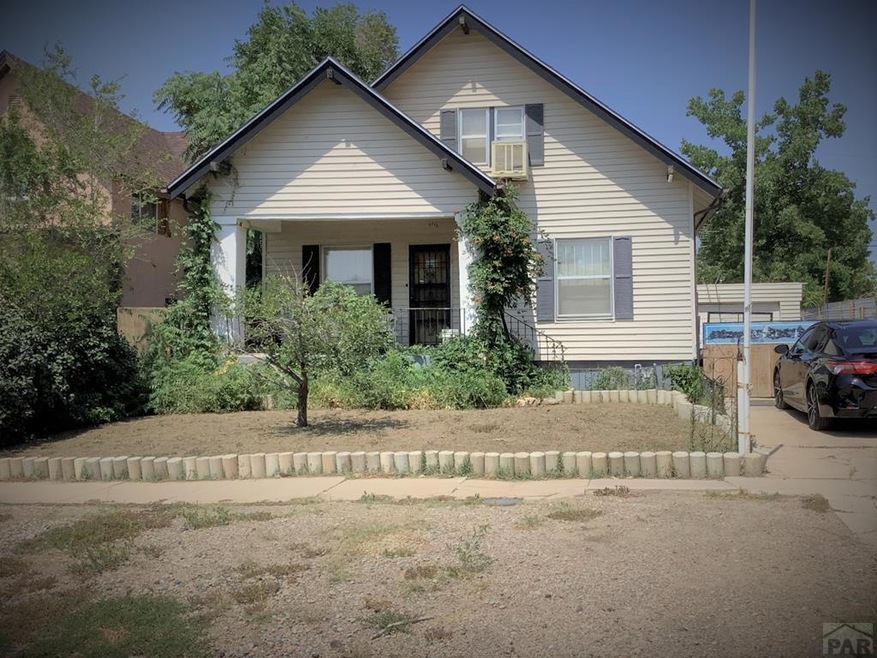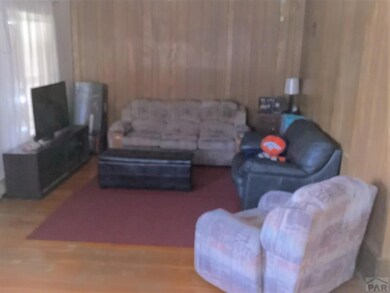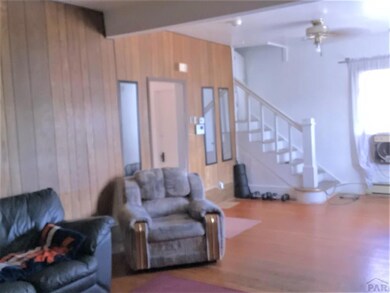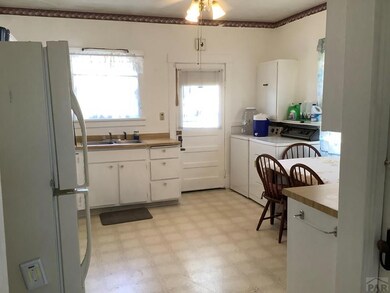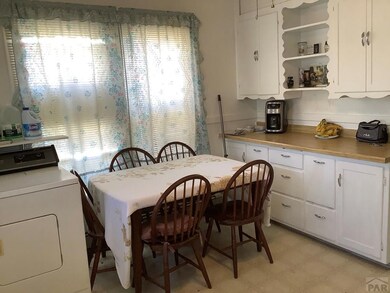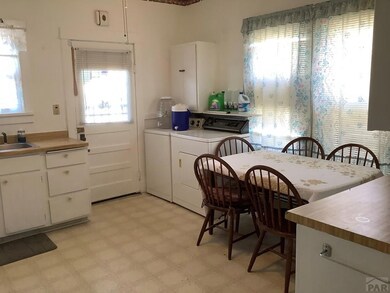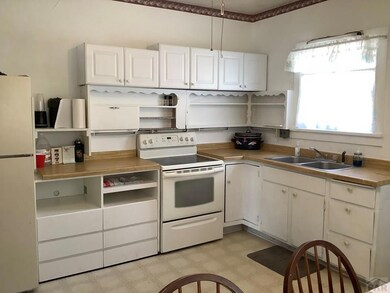
1119 E 10th St Pueblo, CO 81001
East Side NeighborhoodEstimated Value: $124,000 - $215,000
Highlights
- Wood Flooring
- Covered patio or porch
- Storm Windows
- No HOA
- Wood Frame Window
- 4-minute walk to Mitchell Park
About This Home
As of November 2021BACK ON THE MARKET! SELLER IS MOTIVATED AND WILL LOOK AT ALL OFFERS! This classic older home has beautiful wood floors in spacious living areas. Kitchen is old country style, large with plenty of cabinet space. One nice size Bedroom on the main floor and 2 large Bedrooms on the upper level, with carpet floors that cover hardwood floors. Large unfinished basement with the potential of creating additional living space or to be used as storage. You'll love the large covered front porch where you can sit and enjoy the evenings. Big backyard with wood fence and lots of potential. There is a 1 car garage with a two car lengths driveway. This home is close to Public transportation, schools and parks. This home is ready for you and is being sold in as is condition!
Last Agent to Sell the Property
Lucille Abeyta
HomeSmart Preferred Realty License #FA40024626 Listed on: 09/06/2021
Last Buyer's Agent
Lucille Abeyta
HomeSmart Preferred Realty License #FA40024626 Listed on: 09/06/2021
Home Details
Home Type
- Single Family
Est. Annual Taxes
- $460
Year Built
- Built in 1920
Lot Details
- 6,011 Sq Ft Lot
- Wood Fence
- Landscaped with Trees
- Property is zoned R-2
Parking
- 1 Car Detached Garage
Home Design
- Frame Construction
- Composition Roof
- Vinyl Siding
- Galvanized Plumbing
- Copper Plumbing
- Lead Paint Disclosure
Interior Spaces
- 1,214 Sq Ft Home
- 1-Story Property
- Ceiling Fan
- Window Treatments
- Wood Frame Window
- Living Room
- Dining Room
- Wood Flooring
- Unfinished Basement
- Basement Fills Entire Space Under The House
- Electric Oven or Range
Bedrooms and Bathrooms
- 3 Bedrooms
- 1 Bathroom
Laundry
- Laundry on main level
- Dryer
- Washer
Home Security
- Security System Leased
- Storm Windows
- Fire and Smoke Detector
Outdoor Features
- Covered patio or porch
- Stoop
Utilities
- Evaporated cooling system
- Hot Water Heating System
- Gas Water Heater
- Cable TV Available
Community Details
- No Home Owners Association
- Eastside Subdivision
Ownership History
Purchase Details
Purchase Details
Home Financials for this Owner
Home Financials are based on the most recent Mortgage that was taken out on this home.Purchase Details
Purchase Details
Home Financials for this Owner
Home Financials are based on the most recent Mortgage that was taken out on this home.Purchase Details
Purchase Details
Similar Homes in Pueblo, CO
Home Values in the Area
Average Home Value in this Area
Purchase History
| Date | Buyer | Sale Price | Title Company |
|---|---|---|---|
| Tejada Guellara Helmer Osmir | -- | None Listed On Document | |
| Quijada Carlos A | -- | None Available | |
| Quijada Carlos A | $95,000 | None Available | |
| Quijada Carlos A | $95,000 | None Available | |
| Padilla Jimmy O | -- | None Available | |
| Padilla Jimmy O | -- | Stewart Title Of Pueblo | |
| Morgan Clarence P + Mildred E | -- | -- | |
| Padilla Jimmy O + Mary B | $36,000 | -- |
Mortgage History
| Date | Status | Borrower | Loan Amount |
|---|---|---|---|
| Previous Owner | Padilla Jimmy O | $60,000 |
Property History
| Date | Event | Price | Change | Sq Ft Price |
|---|---|---|---|---|
| 11/09/2021 11/09/21 | Sold | $95,000 | -36.6% | $78 / Sq Ft |
| 09/06/2021 09/06/21 | Pending | -- | -- | -- |
| 09/06/2021 09/06/21 | For Sale | $149,900 | -- | $123 / Sq Ft |
Tax History Compared to Growth
Tax History
| Year | Tax Paid | Tax Assessment Tax Assessment Total Assessment is a certain percentage of the fair market value that is determined by local assessors to be the total taxable value of land and additions on the property. | Land | Improvement |
|---|---|---|---|---|
| 2024 | $574 | $5,810 | -- | -- |
| 2023 | $581 | $9,500 | $1,010 | $8,490 |
| 2022 | $573 | $5,770 | $400 | $5,370 |
| 2021 | $590 | $5,930 | $410 | $5,520 |
| 2020 | $460 | $5,930 | $410 | $5,520 |
| 2019 | $234 | $4,553 | $286 | $4,267 |
| 2018 | $156 | $3,366 | $288 | $3,078 |
| 2017 | $157 | $3,366 | $288 | $3,078 |
| 2016 | $297 | $3,272 | $318 | $2,954 |
| 2015 | $296 | $3,272 | $318 | $2,954 |
| 2014 | $321 | $3,538 | $318 | $3,220 |
Agents Affiliated with this Home
-
L
Seller's Agent in 2021
Lucille Abeyta
HomeSmart Preferred Realty
-
Rick DeCesaro

Buyer Co-Listing Agent in 2021
Rick DeCesaro
RE/MAX
(719) 406-8469
4 in this area
55 Total Sales
Map
Source: Pueblo Association of REALTORS®
MLS Number: 196203
APN: 0-4-30-4-52-012
- 1119 E 10th St
- 1123 E 10th St
- 1111 E 10th St
- 1125 E 10th St
- 1015 N Kingston Ave
- 1116 E 11th St
- 1114 E 11th St
- 1112 E 11th St
- 1108 E 11th St
- 1019 N Kingston Ave
- 1101 E 10th St
- 1116 E 10th St
- 1120 E 10th St
- 1110 E 10th St
- 1104 E 11th St
- 1124 E 10th St
- 1201 E 10th St
- 1102 E 11th St
- 912 N Joplin Ave
- 1205 E 10th St
