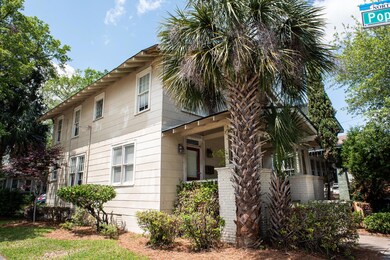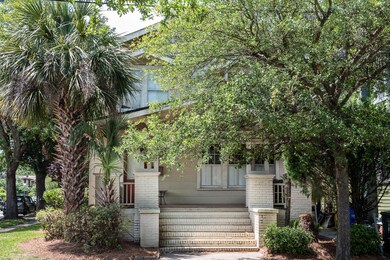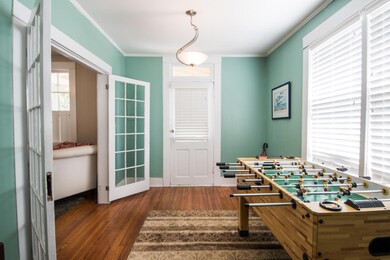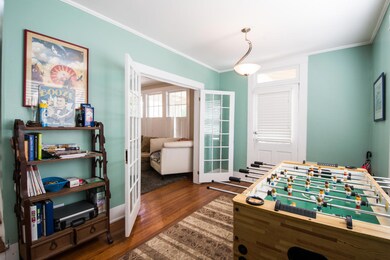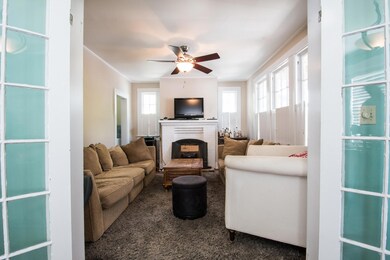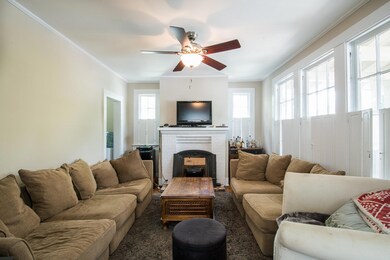
1119 King St Charleston, SC 29403
North Central NeighborhoodEstimated Value: $817,000 - $1,083,000
Highlights
- Sitting Area In Primary Bedroom
- Fireplace in Bedroom
- Home Office
- Craftsman Architecture
- Wood Flooring
- Formal Dining Room
About This Home
As of January 2019MOTIVATED SELLER! 1119 King Street is a charming 1930's craftsman style home located in one of the most desirable areas in downtown Charleston. Just down the road from Wagener Terrace, Hampton Park and numerous shops and restaurants. You'll appreciate how well the integrity of this home has been maintained and preserved. The home features original hardwood floors, two fireplaces, exposed brick and a tankless hot water heater. The kitchen was recently updated: new appliances, butcher block countertops and gorgeous pressed metal ceiling tiles were installed. The first floor also features a large family room, dining area, laundry room and a full bath. Upstairs you will find three large bedrooms and a full bath. The spacious master suite has a fireplace, a large walk-in closet andan area / flex space that's currently being used as an office. The home also features a large front porch, off-street parking and a huge backyard that's perfect for entertaining. Schedule a showing today!
Deseta Realty Group LLC License #87013 Listed on: 05/31/2018
Home Details
Home Type
- Single Family
Est. Annual Taxes
- $1,184
Year Built
- Built in 1930
Lot Details
- 5,663 Sq Ft Lot
- Partially Fenced Property
Parking
- Off-Street Parking
Home Design
- Craftsman Architecture
- Asphalt Roof
Interior Spaces
- 1,871 Sq Ft Home
- 2-Story Property
- Smooth Ceilings
- Ceiling Fan
- Wood Burning Fireplace
- Entrance Foyer
- Family Room
- Living Room with Fireplace
- 2 Fireplaces
- Formal Dining Room
- Home Office
- Crawl Space
Kitchen
- Eat-In Kitchen
- Dishwasher
Flooring
- Wood
- Ceramic Tile
Bedrooms and Bathrooms
- 3 Bedrooms
- Sitting Area In Primary Bedroom
- Fireplace in Bedroom
- Walk-In Closet
- 2 Full Bathrooms
Laundry
- Laundry Room
- Dryer
- Washer
Outdoor Features
- Front Porch
Schools
- James Simons Elementary School
- Simmons Pinckney Middle School
- Burke High School
Utilities
- Cooling Available
- Forced Air Heating System
- Tankless Water Heater
Community Details
- North Central Subdivision
Ownership History
Purchase Details
Home Financials for this Owner
Home Financials are based on the most recent Mortgage that was taken out on this home.Purchase Details
Purchase Details
Similar Homes in the area
Home Values in the Area
Average Home Value in this Area
Purchase History
| Date | Buyer | Sale Price | Title Company |
|---|---|---|---|
| Hanger Marjorie M | $470,000 | None Available | |
| Fallis M Andrew | $122,600 | -- | |
| Va | $2,500 | -- |
Mortgage History
| Date | Status | Borrower | Loan Amount |
|---|---|---|---|
| Open | Hanger Marjorie M | $364,451 | |
| Previous Owner | Hanger Marjorie M | $370,000 | |
| Previous Owner | Fallis M Andrew | $110,000 | |
| Previous Owner | Fallis M Andrew | $215,108 |
Property History
| Date | Event | Price | Change | Sq Ft Price |
|---|---|---|---|---|
| 01/30/2019 01/30/19 | Sold | $470,000 | 0.0% | $251 / Sq Ft |
| 12/31/2018 12/31/18 | Pending | -- | -- | -- |
| 05/31/2018 05/31/18 | For Sale | $470,000 | -- | $251 / Sq Ft |
Tax History Compared to Growth
Tax History
| Year | Tax Paid | Tax Assessment Tax Assessment Total Assessment is a certain percentage of the fair market value that is determined by local assessors to be the total taxable value of land and additions on the property. | Land | Improvement |
|---|---|---|---|---|
| 2023 | $3,436 | $20,400 | $0 | $0 |
| 2022 | $3,194 | $20,400 | $0 | $0 |
| 2021 | $3,272 | $20,400 | $0 | $0 |
| 2020 | $3,337 | $20,400 | $0 | $0 |
| 2019 | $1,634 | $9,390 | $0 | $0 |
| 2017 | $1,184 | $8,650 | $0 | $0 |
| 2016 | $1,136 | $8,650 | $0 | $0 |
| 2015 | $1,173 | $8,650 | $0 | $0 |
| 2014 | $1,026 | $0 | $0 | $0 |
| 2011 | -- | $0 | $0 | $0 |
Agents Affiliated with this Home
-
Jaclyn Moore

Buyer's Agent in 2019
Jaclyn Moore
Deseta Realty Group LLC
(843) 290-5725
2 in this area
96 Total Sales
Map
Source: CHS Regional MLS
MLS Number: 18015433
APN: 463-12-01-110
- 1119 King St
- 1121 King St
- 1123 King St
- 34 Poplar St
- 1125 King St
- 31 Poplar St
- 36 Poplar St
- 1129 King St
- 33 Poplar St
- 1120 King St
- 1120 King St Unit A
- 1120 King St Unit B
- 49 Maple St
- 38 Poplar St
- 1113 King St
- 35 Poplar St
- 35 Poplar St Unit B
- 35 Poplar St Unit A & B
- 35 Poplar St Unit A
- 35 Poplar St Unit B

