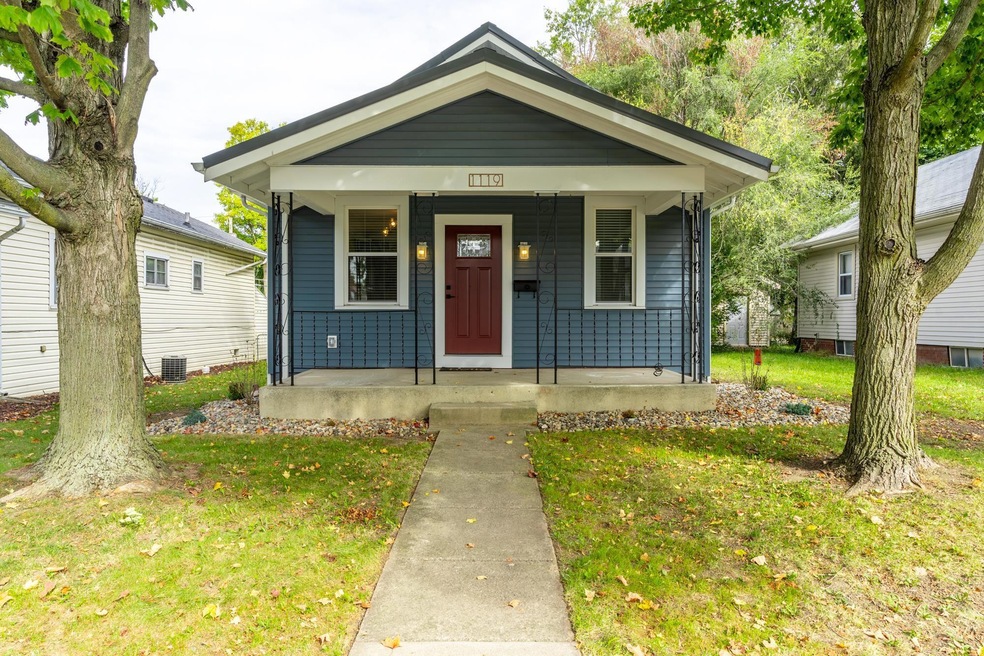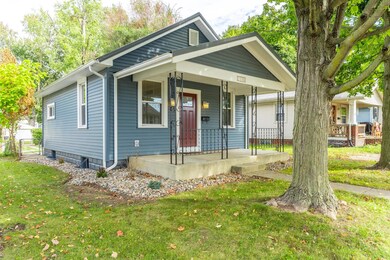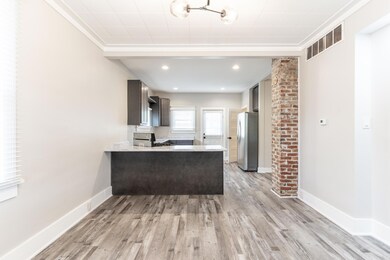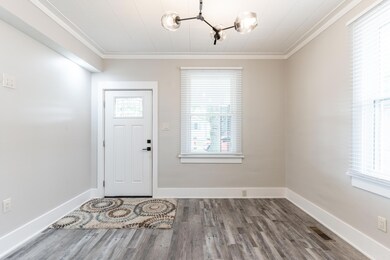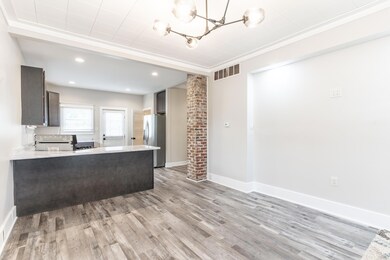
1119 Lynn Ave Fort Wayne, IN 46805
Northside NeighborhoodEstimated Value: $155,000 - $166,418
Highlights
- Open Floorplan
- Covered patio or porch
- 1-Story Property
- Backs to Open Ground
- 1 Car Detached Garage
- Forced Air Heating and Cooling System
About This Home
As of November 2023This 2 bedroom/1 bath abode has been brilliantly restored to preserve the original charm, yet modernized to today’s standards. Situated in the ‘05, this home features a covered front porch, open floor plan, exposed brick, metal roof, custom closets, good size back yard, and of street parking! No expense was spared with this rehab and updates include: opening up the living room to the kitchen, exposing the brick, some new drywall, raised drop ceiling in kitchen with spanish lace, opened the doorway from the kitchen to the hallway, metal roof, blown in attic insulation, PVC trim around doors/windows, appliances, cupboards/countertops, front door (widened frame from 29” to 36”), mostly new trim, LVP flooring, can lighting, window treatments, outlet covers/light switch plates, plumbing (with exception of main drain), siding, interior/exterior doors, ductwork, furnace, water heater, sump pump, added central air, consolidated 2 panels into 1 larger one, new service entry, and shed/1 car garage (for smaller car) was just built last year. This home is truly the epitome of ‘move in ready’!
Last Agent to Sell the Property
Weichert Realtors - Hoosier Heartland Brokerage Phone: 260-349-5887 Listed on: 10/05/2023
Home Details
Home Type
- Single Family
Est. Annual Taxes
- $881
Year Built
- Built in 1935
Lot Details
- 5,066 Sq Ft Lot
- Lot Dimensions are 34x149
- Backs to Open Ground
- Level Lot
Parking
- 1 Car Detached Garage
Home Design
- Vinyl Construction Material
Interior Spaces
- 1-Story Property
- Open Floorplan
- Partially Finished Basement
- Crawl Space
Bedrooms and Bathrooms
- 2 Bedrooms
- 1 Full Bathroom
Outdoor Features
- Covered patio or porch
Schools
- Forest Park Elementary School
- Lakeside Middle School
- North Side High School
Utilities
- Forced Air Heating and Cooling System
- Heating System Uses Gas
Community Details
- Kincade Homestead Subdivision
Listing and Financial Details
- Assessor Parcel Number 02-07-36-255-020.000-074
Ownership History
Purchase Details
Home Financials for this Owner
Home Financials are based on the most recent Mortgage that was taken out on this home.Purchase Details
Purchase Details
Purchase Details
Purchase Details
Purchase Details
Home Financials for this Owner
Home Financials are based on the most recent Mortgage that was taken out on this home.Similar Homes in Fort Wayne, IN
Home Values in the Area
Average Home Value in this Area
Purchase History
| Date | Buyer | Sale Price | Title Company |
|---|---|---|---|
| Anguiano Andrew | -- | Trademark Title Services | |
| Passwater Grant W | -- | Trademark Title | |
| Passwater Grant W | -- | Trademark Title Services | |
| Midfirst Bank | $51,000 | None Available | |
| Helmchen Trisha M | -- | None Available | |
| Helmchen Rainer | -- | -- |
Mortgage History
| Date | Status | Borrower | Loan Amount |
|---|---|---|---|
| Open | Anguiano Andrew | $149,088 | |
| Previous Owner | Hakes Trisha | $48,283 | |
| Previous Owner | Helmchen Rainer | $51,663 |
Property History
| Date | Event | Price | Change | Sq Ft Price |
|---|---|---|---|---|
| 11/20/2023 11/20/23 | Sold | $158,250 | -1.0% | $198 / Sq Ft |
| 10/05/2023 10/05/23 | Pending | -- | -- | -- |
| 10/05/2023 10/05/23 | For Sale | $159,900 | -- | $200 / Sq Ft |
Tax History Compared to Growth
Tax History
| Year | Tax Paid | Tax Assessment Tax Assessment Total Assessment is a certain percentage of the fair market value that is determined by local assessors to be the total taxable value of land and additions on the property. | Land | Improvement |
|---|---|---|---|---|
| 2024 | $338 | $157,200 | $22,700 | $134,500 |
| 2022 | $881 | $39,200 | $9,900 | $29,300 |
| 2021 | $1,252 | $55,900 | $10,900 | $45,000 |
| 2020 | $1,185 | $54,400 | $10,900 | $43,500 |
| 2019 | $3,616 | $51,500 | $10,900 | $40,600 |
| 2018 | $1,051 | $48,200 | $10,900 | $37,300 |
| 2017 | $927 | $42,200 | $10,900 | $31,300 |
| 2016 | $912 | $42,100 | $10,900 | $31,200 |
| 2014 | $871 | $42,000 | $10,900 | $31,100 |
| 2013 | $243 | $42,300 | $10,900 | $31,400 |
Agents Affiliated with this Home
-
Candice Everage

Seller's Agent in 2023
Candice Everage
Weichert Realtors - Hoosier Heartland
(260) 349-5887
3 in this area
246 Total Sales
-
Heather Bolton

Buyer's Agent in 2023
Heather Bolton
Agency & Co. Real Estate
(260) 715-7143
2 in this area
96 Total Sales
Map
Source: Indiana Regional MLS
MLS Number: 202336495
APN: 02-07-36-255-020.000-074
- 1209 Dodge Ave
- 2418 Crescent Ave
- 2203 Crescent Ave
- 1212 Charlotte Ave
- 1325 Dodge Ave
- 1122 Curdes Ave
- 2405 Florida Dr
- 1320 Curdes Ave
- 2508 Florida Dr
- 916 Northwood Blvd
- 2026 Bayer Ave
- 1908 Kentucky Ave
- 914 Forest Ave
- 1016 Shore Dr
- 1318 Glenwood Ave
- 1920 Hillside Ave
- 2109 Saint Joseph Blvd
- 1311 Glenwood Ave
- 2121 Parnell Ave
- 1820 Alabama Ave
