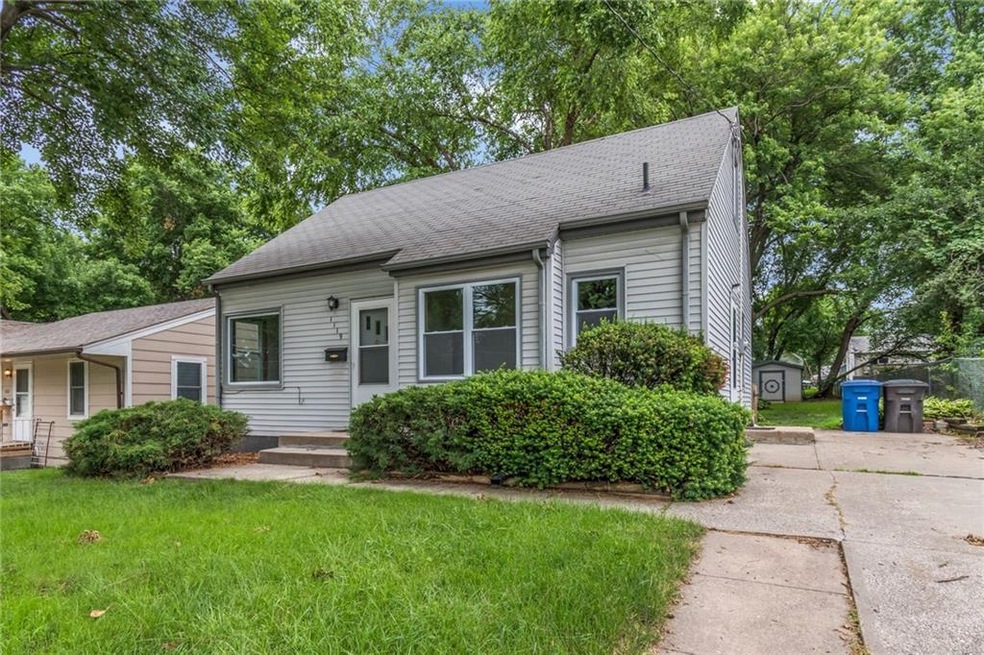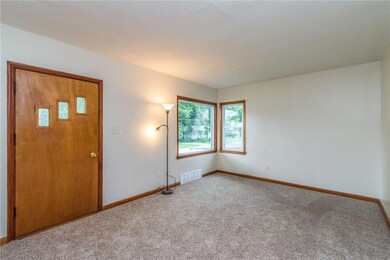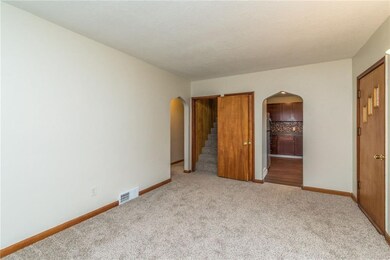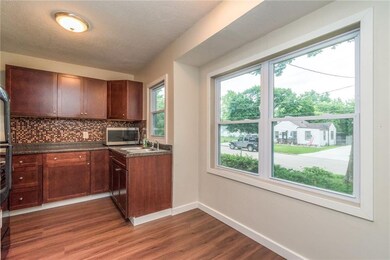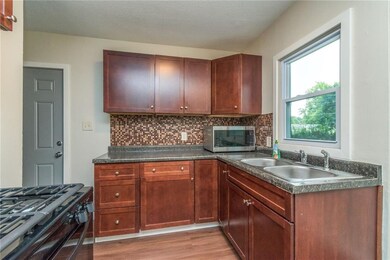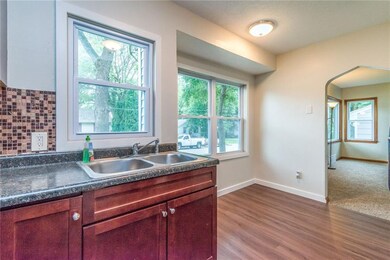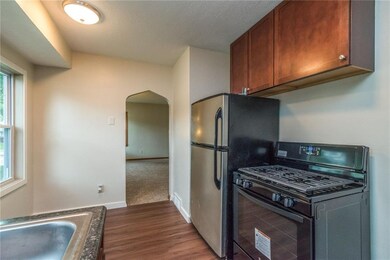
1119 Maish Ave Des Moines, IA 50315
Greater South Side NeighborhoodHighlights
- Ranch Style House
- Forced Air Heating and Cooling System
- Carpet
- No HOA
- Dining Area
About This Home
As of April 2019Well maintained 3 bedroom, 1 bath home with easy commute to downtown. This home has had the same owner for the last 60 years and several recent updates including new flooring and carpeting throughout, recently remodeled kitchen, newly remodeled bath, all new windows, new textured ceilings, all new light fixtures, and updated vinyl siding. The main level features a nice sized living room, kitchen, and 2 spacious bedrooms and a full bath. Finished attic offers an oversized third bedroom. Unfinished basement allows additional living space nice size deck for outdoor entertaining.
Last Agent to Sell the Property
Roginia Moore
Platinum Realty LLC Listed on: 06/20/2018

Co-Listed By
Johnathan Cheatem
Keller Williams Ankeny Metro
Home Details
Home Type
- Single Family
Est. Annual Taxes
- $2,632
Year Built
- Built in 1950
Lot Details
- 6,912 Sq Ft Lot
- Lot Dimensions are 48x144
Parking
- Driveway
Home Design
- Ranch Style House
- Block Foundation
- Asphalt Shingled Roof
- Vinyl Siding
Interior Spaces
- 980 Sq Ft Home
- Dining Area
- Unfinished Basement
Kitchen
- Stove
- Microwave
Flooring
- Carpet
- Vinyl
Bedrooms and Bathrooms
- 1 Full Bathroom
Utilities
- Forced Air Heating and Cooling System
Community Details
- No Home Owners Association
Listing and Financial Details
- Assessor Parcel Number 01005708000000
Ownership History
Purchase Details
Home Financials for this Owner
Home Financials are based on the most recent Mortgage that was taken out on this home.Purchase Details
Home Financials for this Owner
Home Financials are based on the most recent Mortgage that was taken out on this home.Purchase Details
Similar Homes in Des Moines, IA
Home Values in the Area
Average Home Value in this Area
Purchase History
| Date | Type | Sale Price | Title Company |
|---|---|---|---|
| Warranty Deed | $127,500 | None Available | |
| Warranty Deed | $125,000 | None Available | |
| Warranty Deed | -- | None Available | |
| Legal Action Court Order | $75,000 | None Available |
Mortgage History
| Date | Status | Loan Amount | Loan Type |
|---|---|---|---|
| Open | $127,200 | Future Advance Clause Open End Mortgage | |
| Previous Owner | $118,750 | New Conventional |
Property History
| Date | Event | Price | Change | Sq Ft Price |
|---|---|---|---|---|
| 04/24/2019 04/24/19 | Sold | $127,200 | -4.0% | $130 / Sq Ft |
| 04/24/2019 04/24/19 | Pending | -- | -- | -- |
| 03/22/2019 03/22/19 | For Sale | $132,500 | +6.0% | $135 / Sq Ft |
| 07/31/2018 07/31/18 | Sold | $125,000 | 0.0% | $128 / Sq Ft |
| 07/31/2018 07/31/18 | Pending | -- | -- | -- |
| 06/20/2018 06/20/18 | For Sale | $125,000 | -- | $128 / Sq Ft |
Tax History Compared to Growth
Tax History
| Year | Tax Paid | Tax Assessment Tax Assessment Total Assessment is a certain percentage of the fair market value that is determined by local assessors to be the total taxable value of land and additions on the property. | Land | Improvement |
|---|---|---|---|---|
| 2024 | $3,270 | $166,200 | $29,900 | $136,300 |
| 2023 | $3,396 | $166,200 | $29,900 | $136,300 |
| 2022 | $3,370 | $144,100 | $26,600 | $117,500 |
| 2021 | $3,160 | $144,100 | $26,600 | $117,500 |
| 2020 | $3,282 | $126,600 | $23,300 | $103,300 |
| 2019 | $2,676 | $126,600 | $23,300 | $103,300 |
| 2018 | $2,650 | $99,600 | $20,800 | $78,800 |
| 2017 | $2,504 | $99,600 | $20,800 | $78,800 |
| 2016 | $2,440 | $92,600 | $19,000 | $73,600 |
| 2015 | $2,440 | $92,600 | $19,000 | $73,600 |
| 2014 | $2,402 | $90,400 | $18,200 | $72,200 |
Agents Affiliated with this Home
-
Elaine Johnson

Seller's Agent in 2019
Elaine Johnson
RE/MAX
(515) 240-5866
35 Total Sales
-
Taylor Marvin

Buyer's Agent in 2019
Taylor Marvin
Real Broker, LLC
(515) 669-3592
1 in this area
57 Total Sales
-
R
Seller's Agent in 2018
Roginia Moore
Platinum Realty LLC
-
J
Seller Co-Listing Agent in 2018
Johnathan Cheatem
Keller Williams Ankeny Metro
Map
Source: Des Moines Area Association of REALTORS®
MLS Number: 563766
APN: 010-05708000000
- 3808 SW 12th St
- 1222 Watrous Ave
- 1301 Watrous Ave
- 3714 SW 13th St
- 4108 SW 12th St
- 3514 SW 12th St
- 3618 SW 9th St
- 3903 SW 9th St
- 3515 Keyes Dr
- 3712 SW 8th St
- 3605 SW 9th St
- 1502 Linden Ln
- 3501 SW 7th St
- 1207 Emma Ave
- 3224 SW 13th Place
- 505 & 507 Watrous Ave
- 3308 SW 7th St
- 930 Emma Ave
- 4104 Wakonda Pkwy
- 410 Thornton Ave
