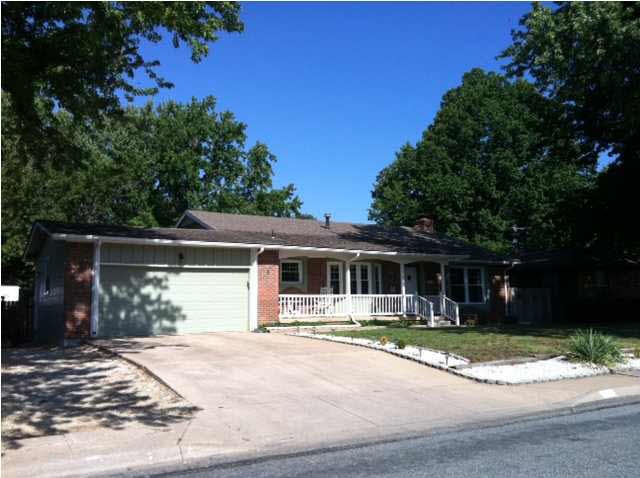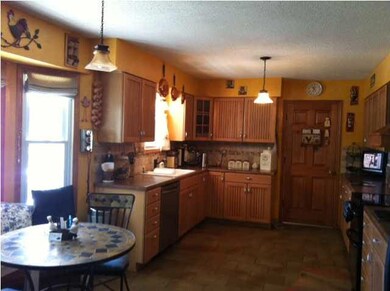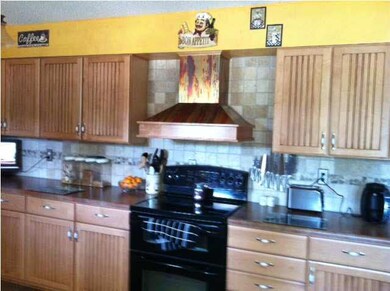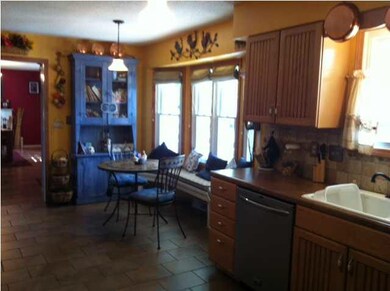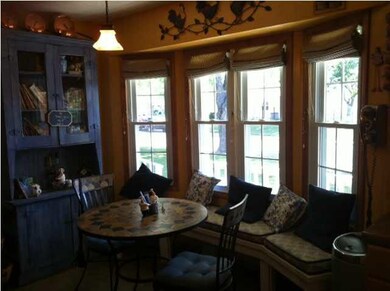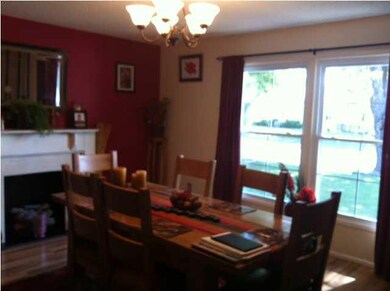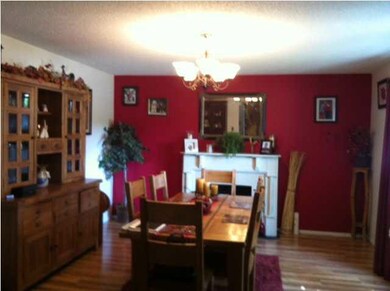
Highlights
- In Ground Pool
- Traditional Architecture
- Formal Dining Room
- RV Access or Parking
- Covered patio or porch
- 2 Car Attached Garage
About This Home
As of December 2020Pride of Ownership is reflected in every detail of this home. Manicured Lawn and Gardens. Inground Saltwater Pool only 3 years old has automatic cover. Storage Shed and RV parking. Brand New Top of the Line Kitchen and Appliances, All new Cabinetry and Range Hood, countertops and Flooring. Main floor Dining Room or Living room, whichever you choose. Bathrooms have been gutted and completely remodeled. All New Tilt and Clean Windows. Family Room has a cozy fireplace and New Hand scaped Walnut floors and walks out to New Sun Room. Simply gorgeous Inside and Out. Backyard will suprise you on how large and lush it is with Mature Trees and Privacy. New Sump Pump and Culligan Water System
Last Agent to Sell the Property
Berkshire Hathaway PenFed Realty License #SP00051331 Listed on: 07/17/2012

Home Details
Home Type
- Single Family
Est. Annual Taxes
- $2,303
Year Built
- Built in 1973
Lot Details
- 0.35 Acre Lot
- Wood Fence
Home Design
- Traditional Architecture
- Quad-Level Property
- Brick or Stone Mason
- Composition Roof
Interior Spaces
- Wood Burning Fireplace
- Living Room with Fireplace
- Formal Dining Room
- Storm Doors
- Laundry on lower level
Kitchen
- Oven or Range
- Range Hood
- Microwave
- Dishwasher
- Disposal
Bedrooms and Bathrooms
- 4 Bedrooms
- Bathtub and Shower Combination in Primary Bathroom
Unfinished Basement
- Basement Fills Entire Space Under The House
- Basement Storage
Parking
- 2 Car Attached Garage
- Oversized Parking
- Garage Door Opener
- RV Access or Parking
Pool
- In Ground Pool
- Pool Equipment Stays
Outdoor Features
- Covered patio or porch
- Outdoor Storage
- Rain Gutters
Schools
- El Paso Elementary School
- Derby Middle School
- Derby High School
Utilities
- Forced Air Heating and Cooling System
Community Details
- Morningview 4Th Subdivision
Ownership History
Purchase Details
Home Financials for this Owner
Home Financials are based on the most recent Mortgage that was taken out on this home.Purchase Details
Home Financials for this Owner
Home Financials are based on the most recent Mortgage that was taken out on this home.Purchase Details
Purchase Details
Home Financials for this Owner
Home Financials are based on the most recent Mortgage that was taken out on this home.Similar Homes in Derby, KS
Home Values in the Area
Average Home Value in this Area
Purchase History
| Date | Type | Sale Price | Title Company |
|---|---|---|---|
| Warranty Deed | -- | Security 1St Title Llc | |
| Warranty Deed | -- | Security 1St Title | |
| Warranty Deed | -- | None Available | |
| Warranty Deed | -- | None Available |
Mortgage History
| Date | Status | Loan Amount | Loan Type |
|---|---|---|---|
| Open | $204,250 | New Conventional | |
| Previous Owner | $144,000 | New Conventional | |
| Previous Owner | $95,000 | New Conventional | |
| Previous Owner | $4,628 | Future Advance Clause Open End Mortgage | |
| Previous Owner | $156,395 | VA |
Property History
| Date | Event | Price | Change | Sq Ft Price |
|---|---|---|---|---|
| 12/01/2020 12/01/20 | Sold | -- | -- | -- |
| 10/23/2020 10/23/20 | Pending | -- | -- | -- |
| 10/21/2020 10/21/20 | For Sale | $209,900 | +13.5% | $89 / Sq Ft |
| 12/13/2012 12/13/12 | Sold | -- | -- | -- |
| 10/20/2012 10/20/12 | Pending | -- | -- | -- |
| 07/17/2012 07/17/12 | For Sale | $185,000 | -- | $79 / Sq Ft |
Tax History Compared to Growth
Tax History
| Year | Tax Paid | Tax Assessment Tax Assessment Total Assessment is a certain percentage of the fair market value that is determined by local assessors to be the total taxable value of land and additions on the property. | Land | Improvement |
|---|---|---|---|---|
| 2025 | $3,844 | $29,613 | $6,647 | $22,966 |
| 2023 | $3,844 | $28,198 | $3,956 | $24,242 |
| 2022 | $3,522 | $24,887 | $3,738 | $21,149 |
| 2021 | $3,422 | $23,794 | $3,105 | $20,689 |
| 2020 | $3,265 | $22,655 | $3,105 | $19,550 |
| 2019 | $2,790 | $19,378 | $3,105 | $16,273 |
| 2018 | $2,830 | $19,700 | $2,438 | $17,262 |
| 2017 | $2,731 | $0 | $0 | $0 |
| 2016 | $2,705 | $0 | $0 | $0 |
| 2015 | -- | $0 | $0 | $0 |
| 2014 | -- | $0 | $0 | $0 |
Agents Affiliated with this Home
-

Seller's Agent in 2020
Sherry Wayman
Coldwell Banker Plaza Real Estate
(316) 253-8332
35 in this area
62 Total Sales
-

Buyer's Agent in 2020
Keely Hillard
Keller Williams Signature Partners, LLC
(316) 633-8622
18 in this area
112 Total Sales
-

Seller's Agent in 2012
Tiffany Wells
Berkshire Hathaway PenFed Realty
(316) 655-8110
245 in this area
367 Total Sales
-

Buyer's Agent in 2012
Alissa Unruh
Berkshire Hathaway PenFed Realty
(316) 650-1978
5 in this area
169 Total Sales
Map
Source: South Central Kansas MLS
MLS Number: 340067
APN: 233-06-0-24-02-010.00
- 1116 E James St
- 931 N Beaver Trail Rd
- 1306 N Brookfield Ln
- 884 E Greenway Ct
- 901 N Brook Forest Rd
- 948 E Morrison Dr
- 1120 N El Paso Dr
- 830 E Morningview St
- 812 E Morningview St
- 755 N Farmington Dr
- 1400 E Evergreen Ln
- 1006 E Bodine Dr
- 1424 N Community Dr
- 1407 E Hickory Branch
- 745 N Woodlawn Blvd
- 617 N Willow Dr
- 1100 Summerchase St
- 609 N Willow Dr
- 920 N Lakeview Dr
- 732 N El Paso Dr
