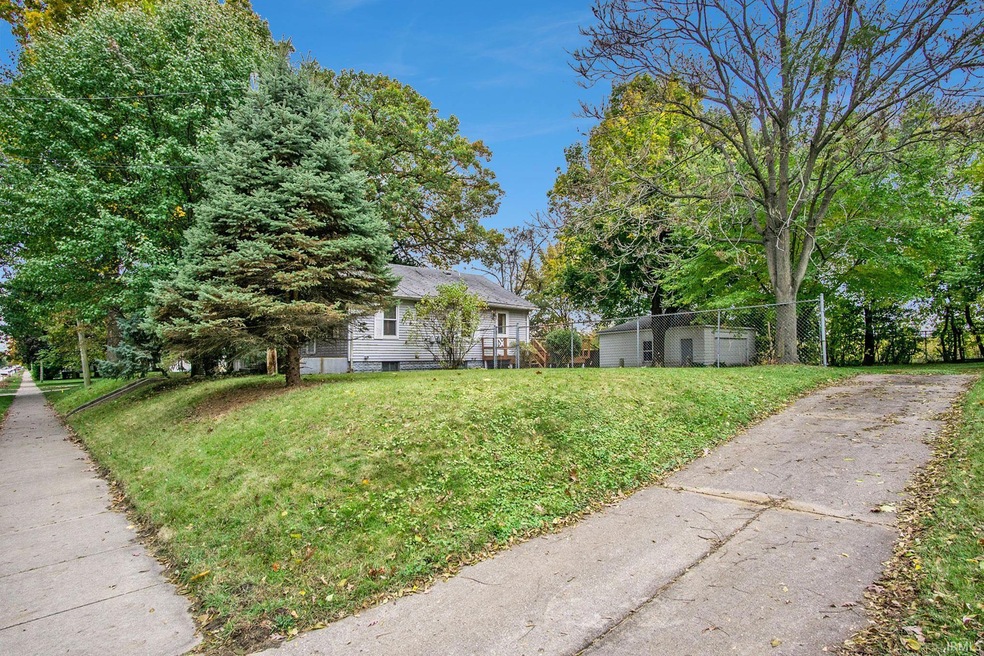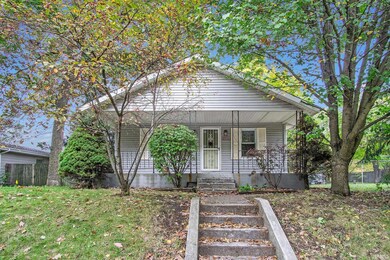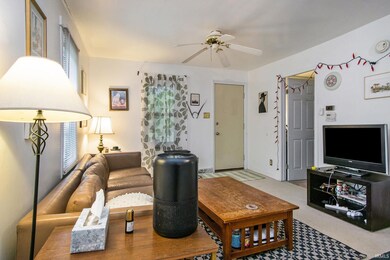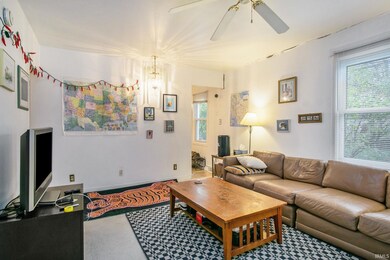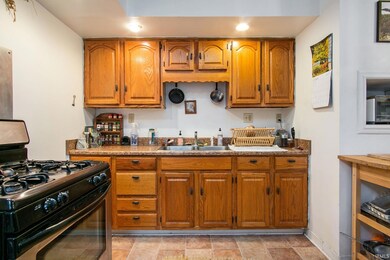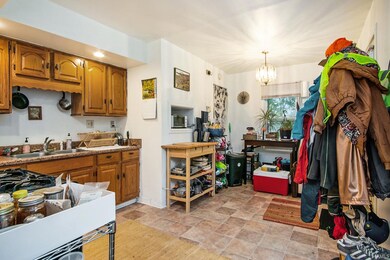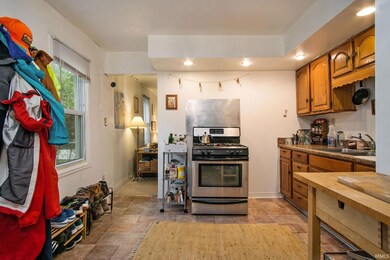
1119 N Twyckenham Dr South Bend, IN 46617
Wooded Estates NeighborhoodEstimated Value: $165,000 - $200,480
Highlights
- Ranch Style House
- 2 Car Detached Garage
- Forced Air Heating and Cooling System
- Adams High School Rated A-
- Eat-In Kitchen
- Level Lot
About This Home
As of June 2023Reduced price .....Investor Alert! Now is the time to buy Near Norte Dame, Either be a rental or Airbnb, 2 Bedroom, updated bathroom flooring, vanity, updated kitchen vinyl flooring, Large 2 car detached garage, Large Fenced yard. Great investment! Added plus it sits on a double lot- provides plenty of parking.$$$$ for Notre Dame games. Home SOLD AS IS!
Home Details
Home Type
- Single Family
Est. Annual Taxes
- $3,191
Year Built
- Built in 1916
Lot Details
- 1,263 Sq Ft Lot
- Lot Dimensions are 103x127
- Chain Link Fence
- Level Lot
Parking
- 2 Car Detached Garage
- Garage Door Opener
Home Design
- Ranch Style House
- Bungalow
- Asphalt Roof
Kitchen
- Eat-In Kitchen
- Laminate Countertops
Flooring
- Carpet
- Laminate
- Vinyl
Bedrooms and Bathrooms
- 2 Bedrooms
- 1 Full Bathroom
- Separate Shower
Basement
- Basement Fills Entire Space Under The House
- Block Basement Construction
Location
- Suburban Location
Schools
- Nuner Elementary School
- Edison Middle School
- Adams High School
Utilities
- Forced Air Heating and Cooling System
- Heating System Uses Gas
- Cable TV Available
Listing and Financial Details
- Assessor Parcel Number 71-09-06-176-034.000-026
Ownership History
Purchase Details
Home Financials for this Owner
Home Financials are based on the most recent Mortgage that was taken out on this home.Purchase Details
Home Financials for this Owner
Home Financials are based on the most recent Mortgage that was taken out on this home.Purchase Details
Purchase Details
Similar Homes in South Bend, IN
Home Values in the Area
Average Home Value in this Area
Purchase History
| Date | Buyer | Sale Price | Title Company |
|---|---|---|---|
| Raycroft Maurice T | $48,700 | -- | |
| Raycroft Maurice T | -- | -- | |
| Hud | -- | -- | |
| Bank Of America | $51,120 | -- |
Mortgage History
| Date | Status | Borrower | Loan Amount |
|---|---|---|---|
| Open | Vision Realty Intl Llc | $96,000 | |
| Closed | Vision Realty Intl Llc | $70,000 | |
| Closed | Vision Realty Intl Llc | $50,000 | |
| Closed | Vision Realty Intl Llc | $50,000 | |
| Previous Owner | Raycroft Maurice T | $33,750 | |
| Previous Owner | Raycroft Maurice T | $33,750 |
Property History
| Date | Event | Price | Change | Sq Ft Price |
|---|---|---|---|---|
| 06/21/2023 06/21/23 | Sold | $265,000 | +1.9% | $345 / Sq Ft |
| 05/22/2023 05/22/23 | Pending | -- | -- | -- |
| 05/15/2023 05/15/23 | Price Changed | $260,000 | -11.6% | $339 / Sq Ft |
| 03/21/2023 03/21/23 | Price Changed | $294,000 | -1.7% | $383 / Sq Ft |
| 11/03/2022 11/03/22 | For Sale | $299,000 | +514.6% | $389 / Sq Ft |
| 04/18/2014 04/18/14 | Sold | $48,650 | +8.1% | $63 / Sq Ft |
| 02/03/2014 02/03/14 | Pending | -- | -- | -- |
| 01/17/2014 01/17/14 | For Sale | $45,000 | -- | $59 / Sq Ft |
Tax History Compared to Growth
Tax History
| Year | Tax Paid | Tax Assessment Tax Assessment Total Assessment is a certain percentage of the fair market value that is determined by local assessors to be the total taxable value of land and additions on the property. | Land | Improvement |
|---|---|---|---|---|
| 2024 | $4,036 | $158,300 | $13,200 | $145,100 |
| 2023 | $4,036 | $167,500 | $43,100 | $124,400 |
| 2022 | $3,729 | $153,600 | $43,100 | $110,500 |
| 2021 | $2,926 | $120,100 | $47,400 | $72,700 |
| 2020 | $3,191 | $131,200 | $51,800 | $79,400 |
| 2019 | $2,387 | $117,200 | $44,500 | $72,700 |
| 2018 | $2,669 | $110,000 | $41,800 | $68,200 |
| 2017 | $2,452 | $96,500 | $36,900 | $59,600 |
| 2016 | $1,906 | $73,100 | $17,900 | $55,200 |
| 2014 | $1,503 | $57,500 | $14,300 | $43,200 |
| 2013 | $612 | $57,500 | $14,300 | $43,200 |
Agents Affiliated with this Home
-
Jill Robinson

Seller's Agent in 2023
Jill Robinson
eXp Realty, LLC
(574) 250-9980
1 in this area
126 Total Sales
-
Steve Smith

Buyer's Agent in 2023
Steve Smith
Irish Realty
(574) 360-2569
13 in this area
968 Total Sales
-
K
Seller's Agent in 2014
Kathy Elliot
Century 21 Circle
Map
Source: Indiana Regional MLS
MLS Number: 202245708
APN: 71-09-06-176-034.000-026
- 1012 Parkview Loop N Unit 19
- 1008 Parkview Loop N Unit 18
- 1429 Howard St
- 0 Oak Ridge Dr
- 905 White Oak Dr
- 930 Oak Ridge Dr
- 822 N Jacob St
- 1503 N Oakhill Dr Unit D1
- 1557 N Oakhill A-7 Dr Unit A-7
- 1718 Churchill Dr
- 647 Northwood Dr
- 207 S Bend Ave
- 204 S Bend Ave
- 201 S Bend Ave
- 202 S Bend Ave
- 1247 Echoes Cir Unit Lot 19
- 1516 Harrington Dr
- 1310 Chalfant St
- 1031 N Ironwood Dr
- 1144 Corby Unit 4 Blvd
- 1119 N Twyckenham Dr
- 1121 N Twyckenham Dr
- 1127 N Twyckenham Dr
- 1113 N Twyckenham Dr
- 1131 N Twyckenham Dr
- 1133 N Twyckenham Dr
- 1124 N Twyckenham Dr
- 1508 Scottswood Dr
- 1120 N Twyckenham Dr
- 1203 N Twyckenham Dr
- 1202 N Twyckenham Dr
- 1421 Wren Dr Unit 14
- 1204 N Garland St
- 1209 N Twyckenham Dr
- 1037 N Twyckenham Dr
- 1210 N Garland St
- 1215 N Twyckenham Dr
- 1208 N Twyckenham Dr
- 1121 White Oak Dr
- 1216 N Garland St
