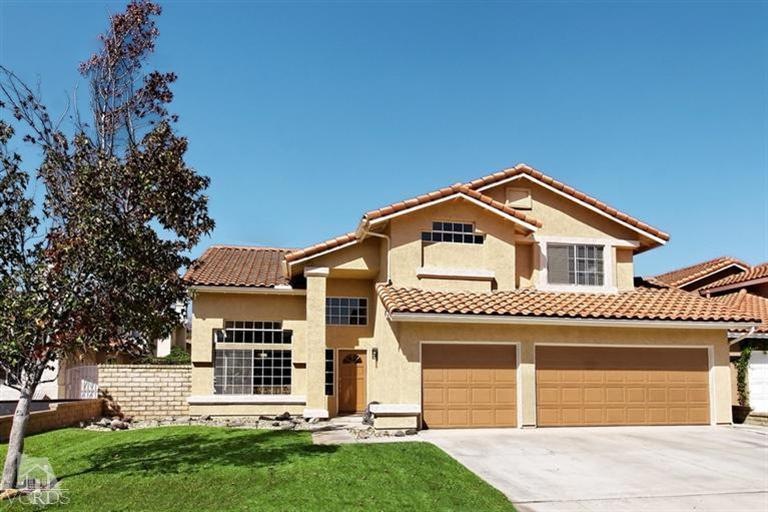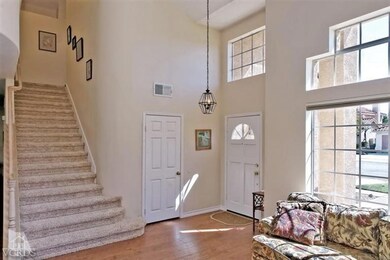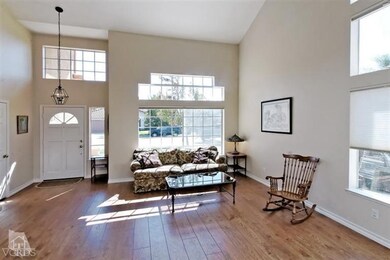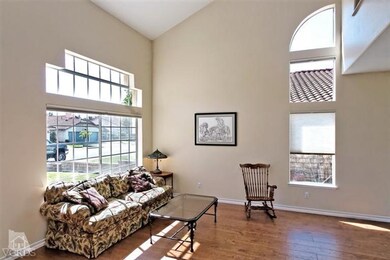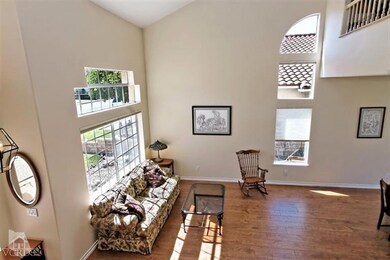1119 Oriole Cir Fillmore, CA 93015
Highlights
- Engineered Wood Flooring
- Lawn
- Breakfast Area or Nook
- Loft
- No HOA
- Formal Dining Room
About This Home
As of July 2017Beautiful home on cul-de-sac! This immaculate home features a spacious living room with vaulted ceilings, large dining room, nice family room with fireplace,open kitchen with breakfast bar and nook,guest bathroom and indoor laundry room downstairs, a large master bedroom with walk in closet,great master bath with double sink, tub and seperate shower, two large secondary bedrooms,hall bath and large loft with built-in bookcases upstairs.This home has upgraded high quality laminated flooring,new tile flooring in all bathrooms,newer carpet, whole house fan,ceiling fans,central air and more. Beautiful backyard with large patio,beautiful lawn area, mature trees,and a seperate fenced dog run that can be removed. This home has a great open floorplan, plenty of windows and natural light, beautiful yard, a 3 car garage, and a great cul-de-sac location.
Last Agent to Sell the Property
Amy Gandel
Century 21 Everest
Home Details
Home Type
- Single Family
Est. Annual Taxes
- $7,322
Year Built
- Built in 1992
Lot Details
- 6,534 Sq Ft Lot
- Cul-De-Sac
- Kennel
- Property is Fully Fenced
- Landscaped
- Irregular Lot
- Lawn
- Back and Front Yard
Home Design
- Slab Foundation
- Tile Roof
- Wood Siding
- Stucco
Interior Spaces
- 2,007 Sq Ft Home
- 2-Story Property
- Double Pane Windows
- Family Room with Fireplace
- Living Room
- Formal Dining Room
- Loft
Kitchen
- Breakfast Area or Nook
- Open to Family Room
- Breakfast Bar
- Oven
- Gas Cooktop
- Microwave
- Dishwasher
- Tile Countertops
- Disposal
Flooring
- Engineered Wood
- Carpet
- Laminate
Bedrooms and Bathrooms
- 3 Bedrooms
- All Upper Level Bedrooms
- Walk-In Closet
- Double Vanity
- Bathtub with Shower
Laundry
- Laundry Room
- Gas Dryer Hookup
Parking
- Direct Access Garage
- Three Garage Doors
- Driveway
Outdoor Features
- Concrete Porch or Patio
- Rain Gutters
Utilities
- Central Air
- Heating Available
- Furnace
- Municipal Utilities District Water
- Natural Gas Water Heater
- Cable TV Available
Community Details
- No Home Owners Association
- Sorrento 5 4505 Subdivision
Listing and Financial Details
- Assessor Parcel Number 0460287145
Ownership History
Purchase Details
Home Financials for this Owner
Home Financials are based on the most recent Mortgage that was taken out on this home.Purchase Details
Home Financials for this Owner
Home Financials are based on the most recent Mortgage that was taken out on this home.Purchase Details
Home Financials for this Owner
Home Financials are based on the most recent Mortgage that was taken out on this home.Purchase Details
Home Financials for this Owner
Home Financials are based on the most recent Mortgage that was taken out on this home.Map
Home Values in the Area
Average Home Value in this Area
Purchase History
| Date | Type | Sale Price | Title Company |
|---|---|---|---|
| Grant Deed | $153,000 | Placer Title | |
| Quit Claim Deed | -- | Fidelity National Title | |
| Grant Deed | $505,000 | None Available | |
| Grant Deed | $350,000 | Consumers Title Company |
Mortgage History
| Date | Status | Loan Amount | Loan Type |
|---|---|---|---|
| Previous Owner | $459,000 | New Conventional | |
| Previous Owner | $495,853 | FHA | |
| Previous Owner | $343,660 | FHA | |
| Previous Owner | $80,725 | Unknown | |
| Previous Owner | $187,000 | Unknown |
Property History
| Date | Event | Price | Change | Sq Ft Price |
|---|---|---|---|---|
| 07/25/2017 07/25/17 | Sold | $505,000 | +1.0% | $232 / Sq Ft |
| 06/02/2017 06/02/17 | Pending | -- | -- | -- |
| 05/24/2017 05/24/17 | For Sale | $499,900 | +42.8% | $230 / Sq Ft |
| 12/04/2012 12/04/12 | Sold | $350,000 | 0.0% | $174 / Sq Ft |
| 11/04/2012 11/04/12 | Pending | -- | -- | -- |
| 10/12/2012 10/12/12 | For Sale | $350,000 | -- | $174 / Sq Ft |
Tax History
| Year | Tax Paid | Tax Assessment Tax Assessment Total Assessment is a certain percentage of the fair market value that is determined by local assessors to be the total taxable value of land and additions on the property. | Land | Improvement |
|---|---|---|---|---|
| 2024 | $7,322 | $620,352 | $403,044 | $217,308 |
| 2023 | $7,245 | $608,189 | $395,141 | $213,048 |
| 2022 | $6,125 | $541,459 | $351,681 | $189,778 |
| 2021 | $6,902 | $530,843 | $344,786 | $186,057 |
| 2020 | $6,414 | $525,401 | $341,251 | $184,150 |
| 2019 | $6,423 | $515,100 | $334,560 | $180,540 |
| 2018 | $6,289 | $505,000 | $328,000 | $177,000 |
| 2017 | $4,821 | $371,358 | $185,679 | $185,679 |
| 2016 | $4,474 | $364,078 | $182,039 | $182,039 |
| 2015 | $4,351 | $358,610 | $179,305 | $179,305 |
| 2014 | $4,340 | $351,588 | $175,794 | $175,794 |
Source: Conejo Simi Moorpark Association of REALTORS®
MLS Number: 12013908
APN: 046-0-287-145
- 1144 Oriole Cir
- 1203 S Sespe St
- 300 C St
- 320 D St
- 461 Old Telegraph Rd
- 803 Sespe Ave
- 831 Blaine Ave
- 937 5th St
- 734 Balden Ln
- 1005 B St
- 1100 Cliff Ave
- 340 Central Ave
- 0 Fillmore St
- 246 Central Ave
- 835 Woodgrove Rd
- 599 Heritage Valley Pkwy
- 578 Apricot Ln
- 335 Grapefruit Ln
- 571 Heritage Valley Pkwy
- 1173 Cliff Ave
