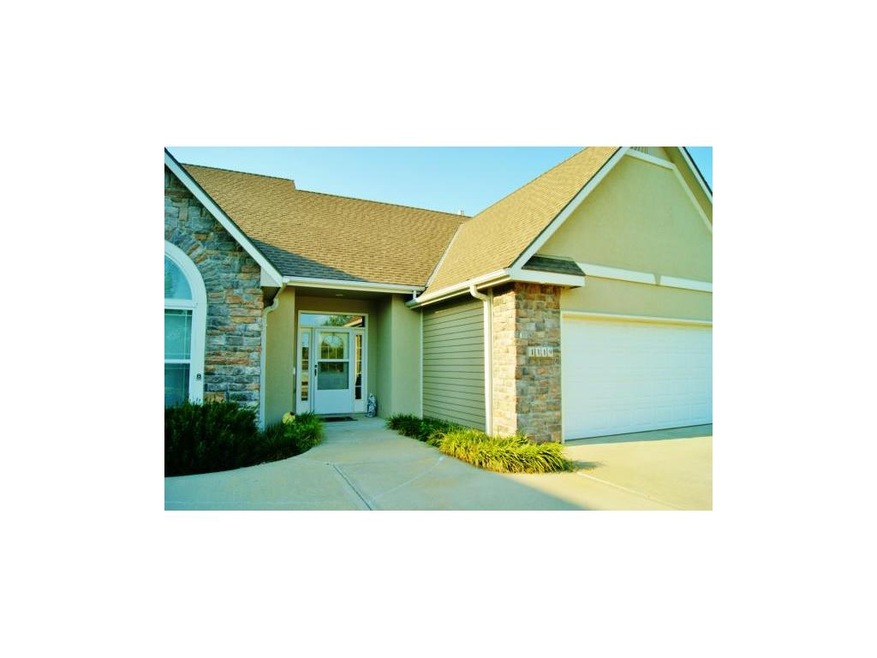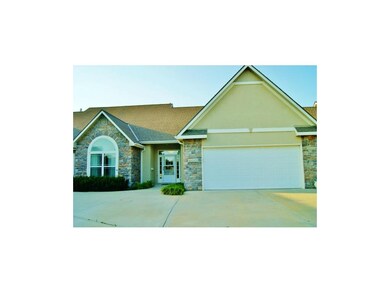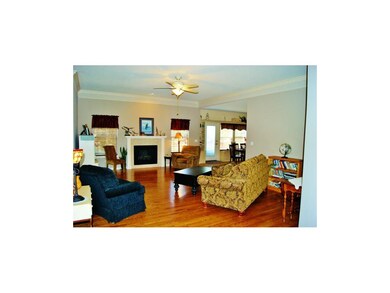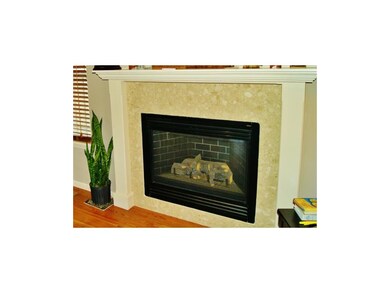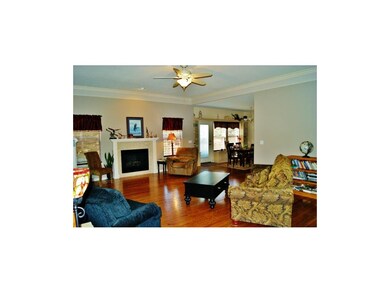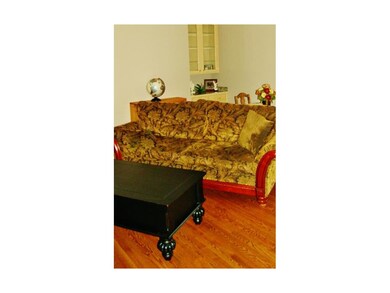
1119 Pebble Beach Dr Lansing, KS 66043
Estimated Value: $277,000 - $355,000
Highlights
- Deck
- Vaulted Ceiling
- Wood Flooring
- Lansing Middle 6-8 Rated A-
- Traditional Architecture
- Granite Countertops
About This Home
As of March 2013Whole house living without yard work or snow removal. Pride of ownership abounds in this spacious townhouse, wheelchair accessible, HOA covers lawn car, snow removal, water, trash pick-up, sprinkler , and liability insurance.
Last Agent to Sell the Property
Florence Larkin
Realty Executives License #BR00014272 Listed on: 07/03/2012
Last Buyer's Agent
Florence Larkin
Realty Executives License #BR00014272 Listed on: 07/03/2012
Home Details
Home Type
- Single Family
Est. Annual Taxes
- $2,742
Year Built
- Built in 2001
Lot Details
- 0.41
HOA Fees
- $225 Monthly HOA Fees
Parking
- 2 Car Attached Garage
Home Design
- Traditional Architecture
- Stone Frame
- Frame Construction
- Composition Roof
Interior Spaces
- 2,155 Sq Ft Home
- Wet Bar: Walk-In Closet(s), Hardwood
- Built-In Features: Walk-In Closet(s), Hardwood
- Vaulted Ceiling
- Ceiling Fan: Walk-In Closet(s), Hardwood
- Skylights
- Gas Fireplace
- Shades
- Plantation Shutters
- Drapes & Rods
- Great Room with Fireplace
- Combination Dining and Living Room
- Breakfast Room
- Laundry on main level
Kitchen
- Granite Countertops
- Laminate Countertops
Flooring
- Wood
- Wall to Wall Carpet
- Linoleum
- Laminate
- Stone
- Ceramic Tile
- Luxury Vinyl Plank Tile
- Luxury Vinyl Tile
Bedrooms and Bathrooms
- 3 Bedrooms
- Cedar Closet: Walk-In Closet(s), Hardwood
- Walk-In Closet: Walk-In Closet(s), Hardwood
- 3 Full Bathrooms
- Double Vanity
- Bathtub with Shower
Finished Basement
- Basement Fills Entire Space Under The House
- Sump Pump
- Basement Window Egress
Outdoor Features
- Deck
- Enclosed patio or porch
Utilities
- Cooling Available
- Forced Air Heating System
Community Details
- Association fees include lawn maintenance, snow removal, trash pick up, water
- Fairway Estates Subdivision
Ownership History
Purchase Details
Purchase Details
Home Financials for this Owner
Home Financials are based on the most recent Mortgage that was taken out on this home.Similar Homes in the area
Home Values in the Area
Average Home Value in this Area
Purchase History
| Date | Buyer | Sale Price | Title Company |
|---|---|---|---|
| Anderson Mary L | -- | None Listed On Document | |
| Anderson Mary L | $193,383 | Kansas Secured Title |
Mortgage History
| Date | Status | Borrower | Loan Amount |
|---|---|---|---|
| Closed | Anderson Mary L | $191,468 |
Property History
| Date | Event | Price | Change | Sq Ft Price |
|---|---|---|---|---|
| 03/25/2013 03/25/13 | Sold | -- | -- | -- |
| 02/19/2013 02/19/13 | Pending | -- | -- | -- |
| 07/03/2012 07/03/12 | For Sale | $205,000 | -- | $95 / Sq Ft |
Tax History Compared to Growth
Tax History
| Year | Tax Paid | Tax Assessment Tax Assessment Total Assessment is a certain percentage of the fair market value that is determined by local assessors to be the total taxable value of land and additions on the property. | Land | Improvement |
|---|---|---|---|---|
| 2023 | $4,010 | $30,982 | $3,495 | $27,487 |
| 2022 | $3,856 | $28,166 | $2,890 | $25,276 |
| 2021 | $3,659 | $25,458 | $2,588 | $22,870 |
| 2020 | $3,529 | $24,175 | $2,588 | $21,587 |
| 2019 | $3,398 | $23,251 | $2,588 | $20,663 |
| 2018 | $3,264 | $22,357 | $2,588 | $19,769 |
| 2017 | $3,215 | $21,976 | $2,588 | $19,388 |
| 2016 | $3,216 | $21,976 | $2,588 | $19,388 |
| 2015 | $3,207 | $21,976 | $2,588 | $19,388 |
| 2014 | $3,141 | $21,976 | $2,588 | $19,388 |
Agents Affiliated with this Home
-
F
Seller's Agent in 2013
Florence Larkin
Realty Executives
Map
Source: Heartland MLS
MLS Number: 1787563
APN: 106-13-0-30-01-059.02-0
- Lot 2 Eisenhower Rd
- 670 Hillside Ct
- 4709 Edgehill St
- 4426 Shrine Park Rd
- 4 Eisenhower Rd
- 1102 N Main St
- 120 Highland Rd
- 807 Park Ave
- 4936 Parkway Dr
- 4215 Summit St
- 4416 Broadway Terrace
- 131 Brookridge St
- 3804 Garland St
- 938 Mount Calvary Rd
- 218 Oak Hill St
- 530 Nipper Ln
- 909 Village St
- 124 Bittersweet Ln
- 1413 Sycamore Ridge Dr
- 629 Ida St
- 1119 Pebble Beach Dr
- 1117 Pebble Beach Dr
- 1121 Pebble Beach Dr
- 1115 Pebble Beach Dr
- 1115 Pebble Beach Dr Unit 5
- 1113 Pebble Beach Dr
- 1109 Pebble Beach Dr
- 1111 Pebble Beach Dr
- 1107 Pebble Beach Dr
- 1105 Pebble Beach Dr
- 1019 Pebble Beach Dr
- 1017 Pebble Beach Dr
- 1015 Pebble Beach Dr
- 800 Merion St
- 720 Merion St
- 802 Merion St
- 804 Merion St
- Lot 14 Merion St
- Lot 14R Merion St
- 719 Merion St
