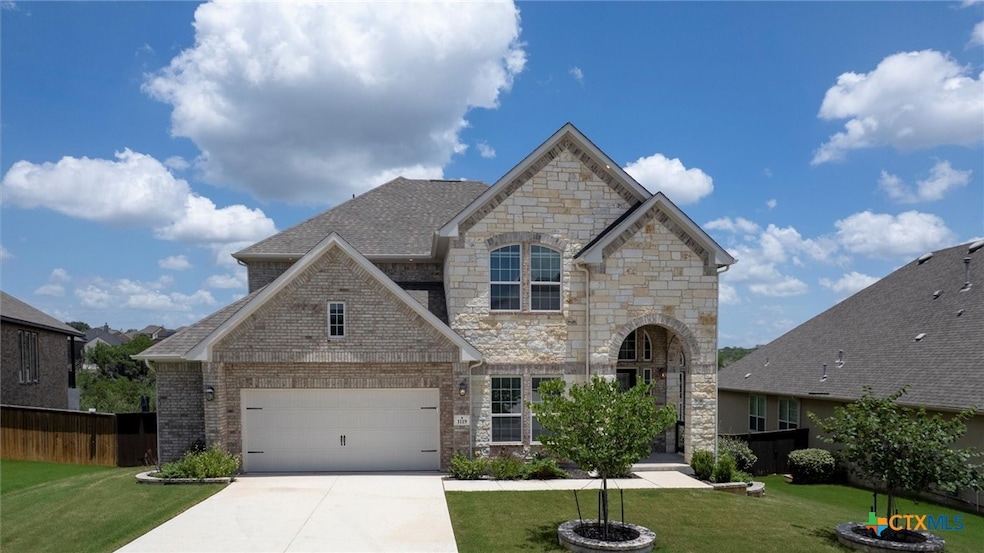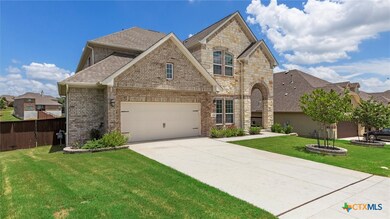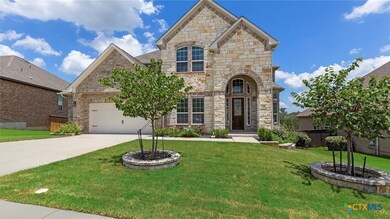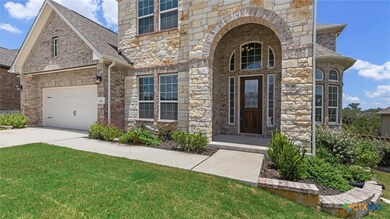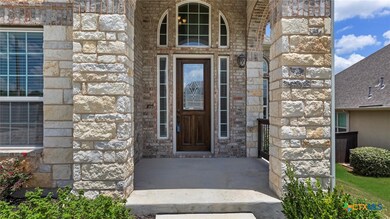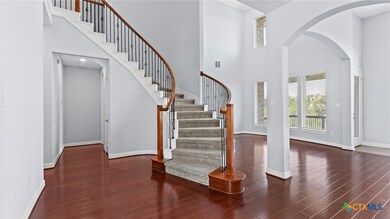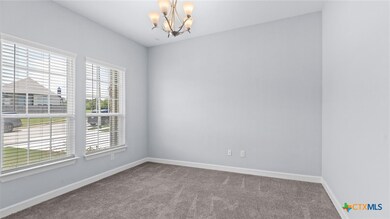
1119 Roaring Falls New Braunfels, TX 78132
Estimated payment $4,339/month
Highlights
- Open Floorplan
- Deck
- Wood Flooring
- Veramendi Elementary School Rated A-
- Traditional Architecture
- High Ceiling
About This Home
This gorgeous two-story home in New Braunfels offers the perfect blend of elegance and comfort. Featuring 4 spacious bedrooms and 3.5 baths, this home sits on a premium greenbelt lot, providing beautiful views from the backyard. Step inside to find warm wood floors, soaring ceilings, and a grand staircase that makes a stunning first impression. The upgraded kitchen is a chef's dream with high-end finishes, ample cabinet space, and a large island-perfect for entertaining or everyday living. Retreat to the luxurious primary suite with a spa-like bath, while upstairs, you'll find generously sized secondary bedrooms and additional living space for work or play. With a functional layout, quality upgrades throughout, and breathtaking natural views, this home offers both style and serenity in one of New Braunfels' most desirable neighborhoods. Don't miss this rare find!
Listing Agent
Keller Williams Heritage Brokerage Phone: (210) 493-3030 License #0657208 Listed on: 07/10/2025

Home Details
Home Type
- Single Family
Est. Annual Taxes
- $8,909
Year Built
- Built in 2021
Lot Details
- 10,367 Sq Ft Lot
- Picket Fence
- Wrought Iron Fence
- Back Yard Fenced
Parking
- 2 Car Garage
Home Design
- Traditional Architecture
- Brick Exterior Construction
- Slab Foundation
- Masonry
Interior Spaces
- 3,712 Sq Ft Home
- Property has 2 Levels
- Open Floorplan
- High Ceiling
- Ceiling Fan
- Entrance Foyer
- Living Room with Fireplace
- Formal Dining Room
- Game Room
Kitchen
- Breakfast Area or Nook
- Breakfast Bar
- <<builtInOvenToken>>
- Gas Cooktop
- Plumbed For Ice Maker
- Dishwasher
- Disposal
Flooring
- Wood
- Carpet
- Ceramic Tile
Bedrooms and Bathrooms
- 4 Bedrooms
- Walk-In Closet
- Double Vanity
- Garden Bath
- Walk-in Shower
Laundry
- Laundry Room
- Laundry on main level
- Washer Hookup
Outdoor Features
- Deck
- Porch
Location
- City Lot
Utilities
- Central Heating and Cooling System
- Natural Gas Connected
- Gas Water Heater
- Water Softener is Owned
Listing and Financial Details
- Legal Lot and Block 10 / F
- Assessor Parcel Number 401960
Community Details
Overview
- Property has a Home Owners Association
- Estates At Stone Crossing Phas Subdivision
- Greenbelt
Recreation
- Community Playground
Map
Home Values in the Area
Average Home Value in this Area
Tax History
| Year | Tax Paid | Tax Assessment Tax Assessment Total Assessment is a certain percentage of the fair market value that is determined by local assessors to be the total taxable value of land and additions on the property. | Land | Improvement |
|---|---|---|---|---|
| 2023 | $1,595 | $128,870 | $128,870 | $0 |
| 2022 | $2,441 | $128,870 | $128,870 | -- |
| 2021 | $1,651 | $79,960 | $79,960 | $0 |
| 2020 | $1,729 | $79,960 | $79,960 | $0 |
| 2019 | $1,511 | $68,320 | $68,320 | $0 |
| 2018 | $970 | $44,410 | $44,410 | $0 |
| 2017 | $335 | $15,370 | $15,370 | $0 |
Property History
| Date | Event | Price | Change | Sq Ft Price |
|---|---|---|---|---|
| 07/10/2025 07/10/25 | For Sale | $649,500 | -- | $175 / Sq Ft |
Mortgage History
| Date | Status | Loan Amount | Loan Type |
|---|---|---|---|
| Closed | $122,089 | New Conventional |
Similar Homes in New Braunfels, TX
Source: Central Texas MLS (CTXMLS)
MLS Number: 586142
APN: 16-0366-0162-00
- 1019 Stone Crossing
- 3030 Charyn Way
- 3144 Gorge Way
- 850 Mission Hills Dr
- 727 Mission Trail
- 801 Timber Dr
- 2745 Westpointe Dr
- 1005 Wallhalla
- 2745 Westpointe Dr Unit 835.1405825
- 2745 Westpointe Dr Unit 828.1405824
- 2745 Westpointe Dr Unit 16207.1403899
- 2745 Westpointe Dr Unit 626.1407600
- 2745 Westpointe Dr Unit 805.1407594
- 2745 Westpointe Dr Unit 15303.1407596
- 2745 Westpointe Dr Unit 19308.1407595
- 2745 Westpointe Dr Unit 437.1407599
- 2745 Westpointe Dr Unit 925.1407601
- 2745 Westpointe Dr Unit 623.1407598
- 2745 Westpointe Dr Unit 833.1407602
- 2745 Westpointe Dr Unit 426.1403902
