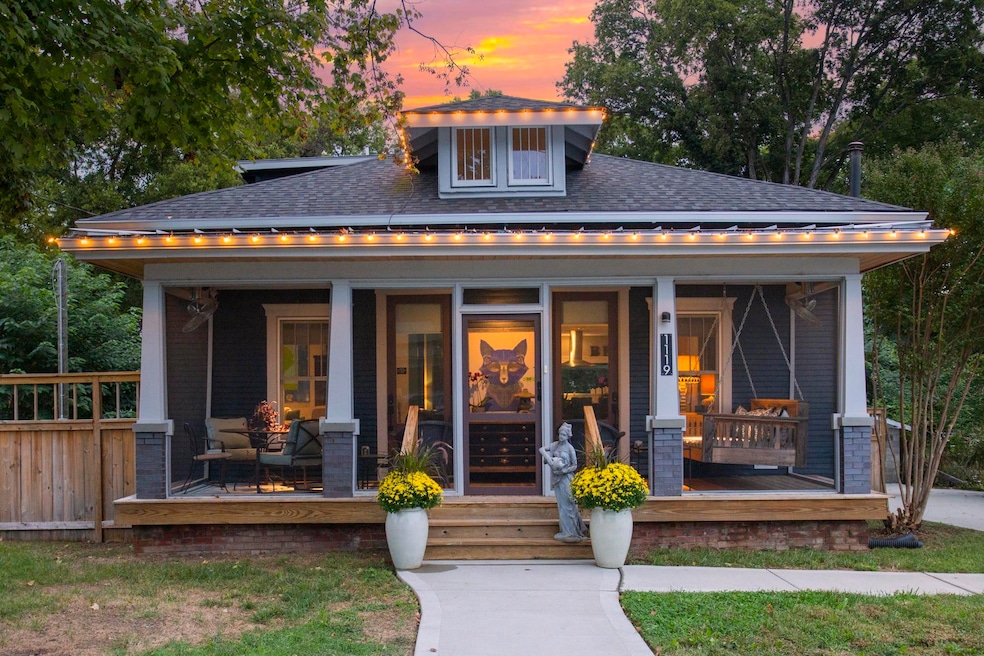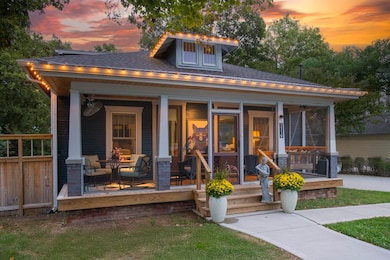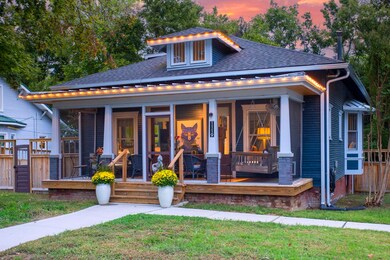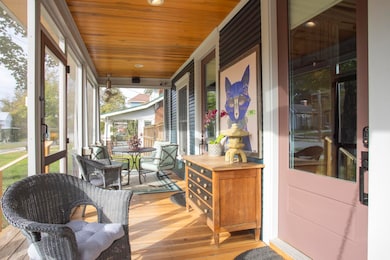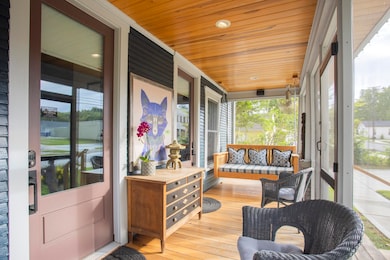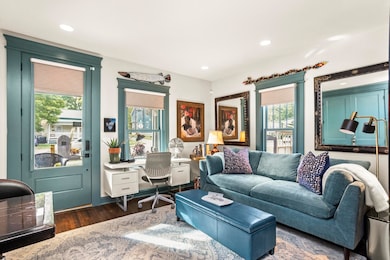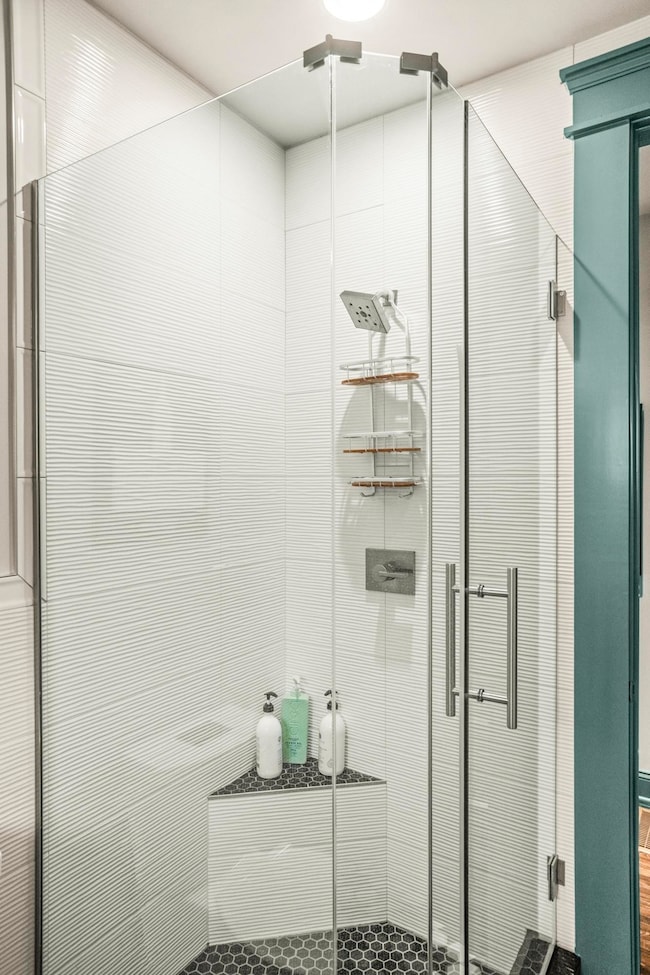1119 S High St Columbia, TN 38401
Estimated payment $3,616/month
Highlights
- 0.48 Acre Lot
- Deck
- Vaulted Ceiling
- Open Floorplan
- Freestanding Bathtub
- Wood Flooring
About This Home
Timeless charm meets modern perfection in this exquisitely restored historic Craftsman in Columbia’s Arts District. A full, top-to-bottom renovation by a respected restoration expert delivers worry-free living: new roof, all new electrical and plumbing, including sewer line, energy-efficient windows, premium insulation, and a high-efficiency HVAC with gas heat plus a tankless water heater. Smart-home features and sleek, modern appliances blend vintage elegance with everyday reliability. Bonus income: a private 600 SF guest suite producing $135/night in short-term rental revenue, providing turnkey income producing potential from day one. Zoned CD4, allowing commercial or residential use and approved for non owner occupied short term rentals (NOO STR) and ideally positioned in the walkable Arts District, just steps to downtown dining, boutiques, and The Mulehouse. Indoor-outdoor entertaining is effortless. The screened porch—finished with Poplar ceiling and flooring, remote-controlled fans, and Bluetooth speakers—invites year-round gatherings. An 8' kitchen window/door opens to a serving bar and deck overlooking the fenced, nearly half-acre lot with stone fire pit and a luxurious outdoor soaking tub with shower under the open sky. Inside, the spa-like primary bath features a double vanity, a 7' nickel-plated hammered-copper double-slipper tub inlaid with mother-of-pearl, and an oversized dual-head shower. The chef’s kitchen boasts Milano quartzite countertops, custom cabinetry, an LG ThinQ gas range with air fryer and convection oven, and a commercial Fisher & Paykel dishwasher drawer. Timeless. Renovated. Move-in ready.
Listing Agent
The Sapphire Group Real Estate Brokerage Phone: 6155122777 License #339558 Listed on: 10/08/2025
Home Details
Home Type
- Single Family
Est. Annual Taxes
- $1,064
Year Built
- Built in 1930
Lot Details
- 0.48 Acre Lot
- Lot Dimensions are 95x210
- Privacy Fence
- Level Lot
Parking
- 1 Car Garage
- 5 Open Parking Spaces
- Driveway
Home Design
- Asphalt Roof
- Wood Siding
Interior Spaces
- 1,827 Sq Ft Home
- Property has 2 Levels
- Open Floorplan
- Vaulted Ceiling
- Gas Fireplace
- Great Room
- Separate Formal Living Room
- Screened Porch
- Unfinished Basement
Kitchen
- Convection Oven
- Built-In Electric Oven
- Microwave
- Ice Maker
- Dishwasher
- Stainless Steel Appliances
- Smart Appliances
- ENERGY STAR Qualified Appliances
- Kitchen Island
Flooring
- Wood
- Tile
Bedrooms and Bathrooms
- 3 Bedrooms | 2 Main Level Bedrooms
- Walk-In Closet
- Double Vanity
- Freestanding Bathtub
- Soaking Tub
Laundry
- Dryer
- Washer
Home Security
- Home Security System
- Smart Lights or Controls
- Smart Locks
- Smart Thermostat
- Carbon Monoxide Detectors
- Fire and Smoke Detector
Outdoor Features
- Deck
- Patio
- Storm Cellar or Shelter
Schools
- Highland Park Elementary School
- Whitthorne Middle School
- Columbia Central High School
Utilities
- Central Air
- Heating System Uses Natural Gas
Community Details
- No Home Owners Association
- Columbia Arts District Subdivision
Listing and Financial Details
- Assessor Parcel Number 100E D 02600 000
Map
Home Values in the Area
Average Home Value in this Area
Tax History
| Year | Tax Paid | Tax Assessment Tax Assessment Total Assessment is a certain percentage of the fair market value that is determined by local assessors to be the total taxable value of land and additions on the property. | Land | Improvement |
|---|---|---|---|---|
| 2022 | $1,064 | $38,900 | $9,500 | $29,400 |
Property History
| Date | Event | Price | List to Sale | Price per Sq Ft | Prior Sale |
|---|---|---|---|---|---|
| 11/13/2025 11/13/25 | Price Changed | $669,900 | -0.7% | $367 / Sq Ft | |
| 11/03/2025 11/03/25 | Price Changed | $674,900 | -3.4% | $369 / Sq Ft | |
| 10/22/2025 10/22/25 | Price Changed | $698,500 | -3.6% | $382 / Sq Ft | |
| 10/17/2025 10/17/25 | Price Changed | $724,500 | -0.1% | $397 / Sq Ft | |
| 10/08/2025 10/08/25 | For Sale | $724,900 | +417.8% | $397 / Sq Ft | |
| 11/22/2020 11/22/20 | Sold | $140,000 | +7.8% | $106 / Sq Ft | View Prior Sale |
| 11/13/2020 11/13/20 | Pending | -- | -- | -- | |
| 11/10/2020 11/10/20 | For Sale | $129,900 | -- | $98 / Sq Ft |
Purchase History
| Date | Type | Sale Price | Title Company |
|---|---|---|---|
| Warranty Deed | $140,000 | Title Assoc Of Columbia | |
| Warranty Deed | $77,000 | Title Assoc Of Columbia | |
| Warranty Deed | $75,000 | None Available | |
| Special Warranty Deed | $10,100 | Dubois Title | |
| Trustee Deed | $39,000 | None Available | |
| Warranty Deed | $90,750 | Hardison Land Title | |
| Warranty Deed | $57,000 | Roberts Land Title Inc | |
| Interfamily Deed Transfer | -- | -- |
Mortgage History
| Date | Status | Loan Amount | Loan Type |
|---|---|---|---|
| Previous Owner | $61,600 | Unknown | |
| Previous Owner | $90,030 | FHA |
Source: Realtracs
MLS Number: 3013048
APN: 100E-D-026.00
- 1115 S High St
- 1109 Parker St
- 1006 S High St
- 917 S High St
- 2509 Drumwright Way
- 1919 Hildebrand Ln
- 2533 Drumwright Way
- 1705 Merkel Rd
- 1202 Parker St
- 107 E 9th St Unit C-6
- 107 E 9th St Unit D-7
- 107 E 9th St Unit C-5
- 106 E 9th St
- 415 W 9th St
- 1400 Highland Ave
- 211A W 13th St
- 209 W 13th St
- 808 Walker St
- 115 Cemetery Ave
- 1124 Woodland St
- 1018 S High St Unit 2
- 412 W 12th St
- 517 W 11th St
- 1008 S Beckett St Unit A
- 1018 Bridge St
- 232 Davis Ave
- 216 E 16th St
- 1804 Bailey St
- 1811 Dimple Ct
- 316 N High St
- 329 E 18th St
- 1000 Autumnwood Cir
- 501 Green Acres Dr
- 906 Trotwood Ave
- 516 Pickens Ln
- 303 Polk St
- 311 2nd Ave
- 214 Clinch Dr
- 1811 Alpine Dr
- 1700 Wedgewood Dr
