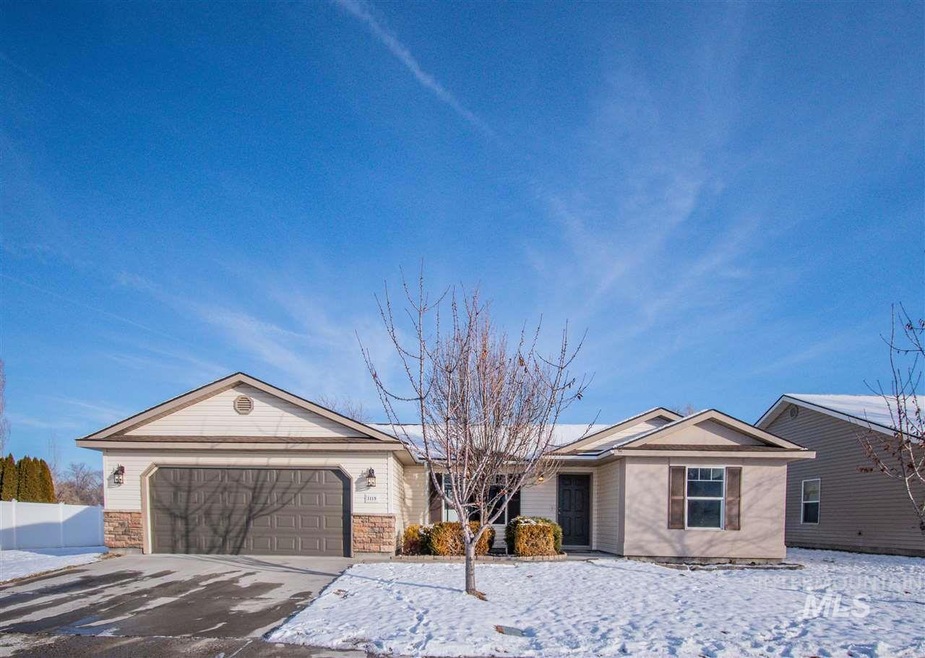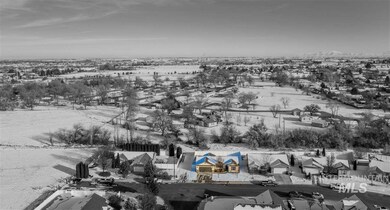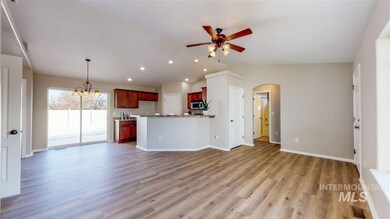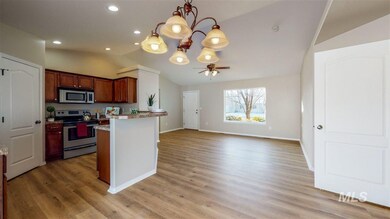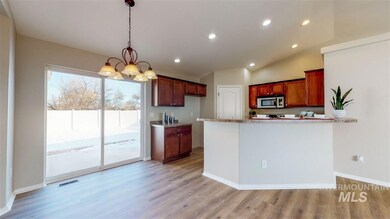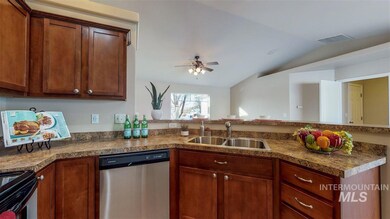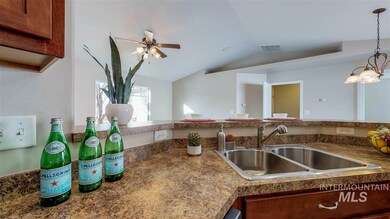
$349,900
- 4 Beds
- 2 Baths
- 1,474 Sq Ft
- 1471 Wrangler St
- Twin Falls, ID
This beautifully updated 4-bedroom, 2-bathroom home is nestled in a quiet, friendly neighborhood and is move-in ready. Step inside to discover fresh interior paint, brand-new luxury vinyl plank flooring, and updated bathrooms featuring new vanities, toilets, and a newly renovated master shower. Enjoy peace of mind with a recently installed water heater, as well. The spacious backyard offers
John Burg Keller Williams Sun Valley Southern Idaho
