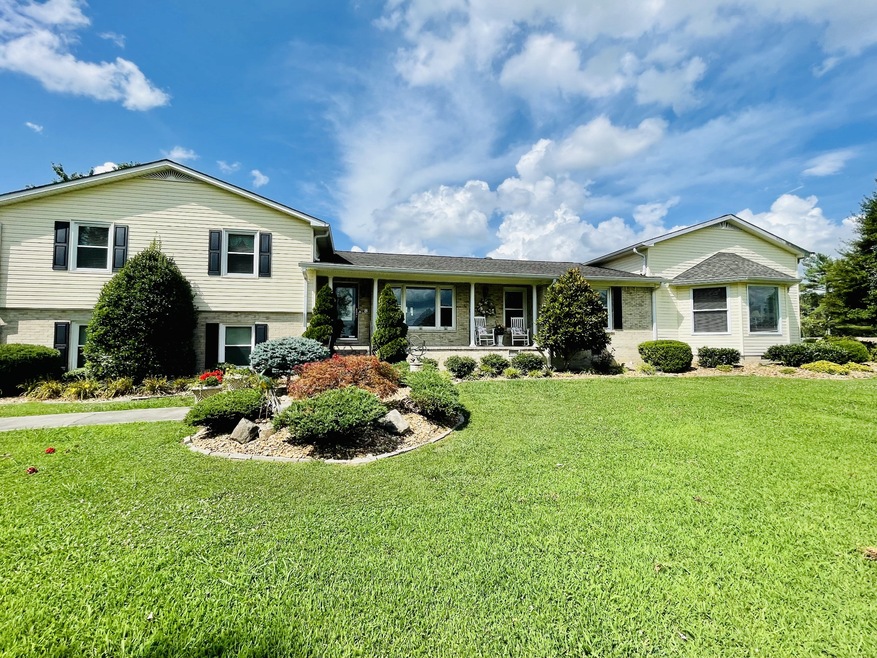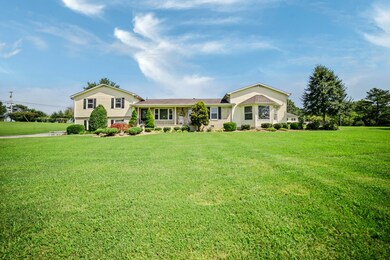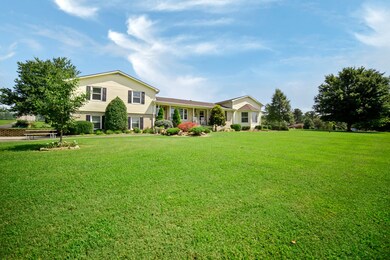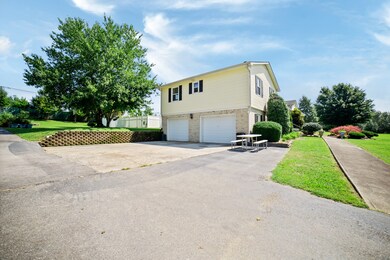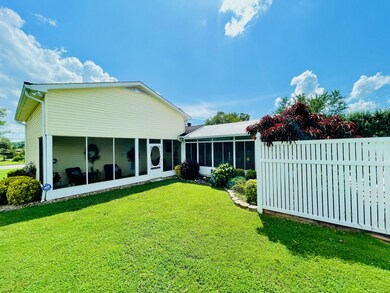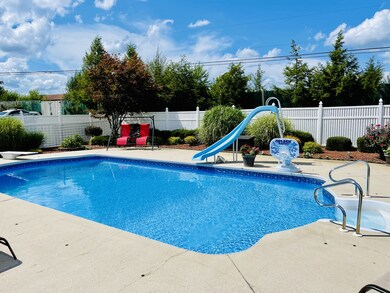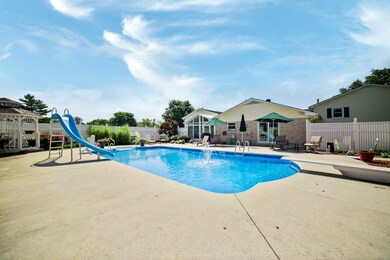
1119 Sparta Hwy Smithville, TN 37166
Highlights
- In Ground Pool
- Cape Cod Architecture
- 1 Fireplace
- 2.8 Acre Lot
- Wood Flooring
- Separate Formal Living Room
About This Home
As of October 2023This magnificent home sits right outside the city limits on 2.77 acres 4 bedrooms that includes a very spacious master suite. The master suite includes a custom walk in closet for his and her along with a master bath with separate shower and jetted tub. There is 3 bedrooms on opposite end that include 1 1/2 bathrooms. Enjoy the beautiful Tn Fall with a screened in porch, sunroom, or in the heated pool. Only 8 minutes from Sligo Boat dock or 15 mins to Four Season Marine.
Last Agent to Sell the Property
Town & Lake Realty, Inc. License #359849 Listed on: 08/19/2021
Last Buyer's Agent
NONMLS NONMLS
License #2211
Home Details
Home Type
- Single Family
Est. Annual Taxes
- $1,142
Year Built
- Built in 1975
Lot Details
- 2.8 Acre Lot
- Back Yard Fenced
- Lot Has A Rolling Slope
Parking
- 4 Car Garage
- Garage Door Opener
Home Design
- Cape Cod Architecture
- Brick Exterior Construction
- Shingle Roof
- Vinyl Siding
Interior Spaces
- 3,368 Sq Ft Home
- Property has 1 Level
- Ceiling Fan
- 1 Fireplace
- Separate Formal Living Room
- Interior Storage Closet
- Crawl Space
Flooring
- Wood
- Carpet
- Tile
Bedrooms and Bathrooms
- 4 Main Level Bedrooms
Outdoor Features
- In Ground Pool
- Screened Patio
- Outdoor Storage
- Porch
Schools
- Smithville Elementary School
- Dekalb Middle School
- Dekalb Co High School
Utilities
- Cooling Available
- Central Heating
- Tankless Water Heater
- Septic Tank
- High Speed Internet
Community Details
- No Home Owners Association
Listing and Financial Details
- Assessor Parcel Number 065 07706 000
Ownership History
Purchase Details
Home Financials for this Owner
Home Financials are based on the most recent Mortgage that was taken out on this home.Purchase Details
Similar Homes in Smithville, TN
Home Values in the Area
Average Home Value in this Area
Purchase History
| Date | Type | Sale Price | Title Company |
|---|---|---|---|
| Warranty Deed | $660,000 | None Listed On Document | |
| Warranty Deed | $94,000 | -- |
Mortgage History
| Date | Status | Loan Amount | Loan Type |
|---|---|---|---|
| Open | $697,570 | VA | |
| Closed | $681,780 | VA | |
| Previous Owner | $260,000 | New Conventional | |
| Previous Owner | $67,562 | New Conventional |
Property History
| Date | Event | Price | Change | Sq Ft Price |
|---|---|---|---|---|
| 05/27/2025 05/27/25 | Price Changed | $739,929 | -0.7% | $220 / Sq Ft |
| 04/21/2025 04/21/25 | Price Changed | $744,929 | -0.7% | $222 / Sq Ft |
| 04/08/2025 04/08/25 | Price Changed | $749,929 | +6.4% | $223 / Sq Ft |
| 03/20/2025 03/20/25 | Price Changed | $704,929 | -1.4% | $210 / Sq Ft |
| 03/03/2025 03/03/25 | For Sale | $714,929 | +8.3% | $213 / Sq Ft |
| 10/16/2023 10/16/23 | Sold | $660,000 | 0.0% | $196 / Sq Ft |
| 10/13/2023 10/13/23 | Sold | $660,000 | -4.3% | $196 / Sq Ft |
| 07/14/2023 07/14/23 | Pending | -- | -- | -- |
| 04/22/2023 04/22/23 | Price Changed | $690,000 | 0.0% | $205 / Sq Ft |
| 04/22/2023 04/22/23 | Price Changed | $690,000 | -4.2% | $205 / Sq Ft |
| 03/26/2023 03/26/23 | For Sale | $720,000 | 0.0% | $214 / Sq Ft |
| 03/01/2023 03/01/23 | For Sale | $720,000 | +28.6% | $214 / Sq Ft |
| 10/18/2021 10/18/21 | Sold | $560,000 | -6.7% | $166 / Sq Ft |
| 09/20/2021 09/20/21 | Pending | -- | -- | -- |
| 09/16/2021 09/16/21 | For Sale | -- | -- | -- |
| 09/04/2021 09/04/21 | Pending | -- | -- | -- |
| 08/19/2021 08/19/21 | For Sale | $599,900 | -9.1% | $178 / Sq Ft |
| 01/01/1970 01/01/70 | Off Market | $660,000 | -- | -- |
Tax History Compared to Growth
Tax History
| Year | Tax Paid | Tax Assessment Tax Assessment Total Assessment is a certain percentage of the fair market value that is determined by local assessors to be the total taxable value of land and additions on the property. | Land | Improvement |
|---|---|---|---|---|
| 2024 | $1,831 | $72,950 | $10,525 | $62,425 |
| 2023 | $1,459 | $72,950 | $10,525 | $62,425 |
| 2022 | $1,263 | $72,950 | $10,525 | $62,425 |
| 2021 | $1,263 | $72,950 | $10,525 | $62,425 |
| 2020 | $1,142 | $72,950 | $10,525 | $62,425 |
| 2019 | $1,142 | $53,800 | $8,000 | $45,800 |
| 2018 | $986 | $53,800 | $8,000 | $45,800 |
| 2017 | $986 | $53,800 | $8,000 | $45,800 |
| 2016 | $986 | $53,800 | $8,000 | $45,800 |
| 2015 | $872 | $53,800 | $8,000 | $45,800 |
| 2014 | $971 | $59,950 | $8,000 | $51,950 |
| 2013 | $971 | $59,950 | $8,000 | $51,950 |
Agents Affiliated with this Home
-
Heather Skender-Newton

Seller's Agent in 2025
Heather Skender-Newton
Skender-Newton Realty
(931) 261-9001
4 in this area
1,070 Total Sales
-
Katy Farley
K
Seller Co-Listing Agent in 2025
Katy Farley
Skender-Newton Realty
(931) 255-0574
2 in this area
283 Total Sales
-
Marcia Steranka
M
Seller's Agent in 2023
Marcia Steranka
American Way Real Estate
(931) 267-6703
2 in this area
24 Total Sales
-
N
Buyer's Agent in 2023
NONMLS NONMLS
-
Ryan Risher
R
Buyer's Agent in 2023
Ryan Risher
Skender-Newton Realty
(931) 252-8191
1 in this area
131 Total Sales
-
Stephanie Pritchard-Fish

Seller's Agent in 2021
Stephanie Pritchard-Fish
Town & Lake Realty, Inc.
(615) 536-5718
32 in this area
92 Total Sales
Map
Source: Realtracs
MLS Number: 2283776
APN: 065-077.06
- 0 Twilla Ln
- 0 Evins Mill Rd Unit RTC2886469
- Lot 40 S Peninsula Edge Ct
- 188 Remington
- 168 Remington
- 0 Waterwalk Ct Unit 1301697
- 617 Estes St
- 0 Highway 70 Unit RTC2775799
- 606-608 E Broad St
- 799 Smith Rd
- 809 Smith Rd
- 0 E Broad St
- 0 E Main St
- 00 E Main St
- 770 Dearman St
- 698 Dearman St
- 710 Dearman St
- 432 E Main St
- 86 Blackberry Ridge Way
- 0 Red Oak Ln Unit RTC2888091
