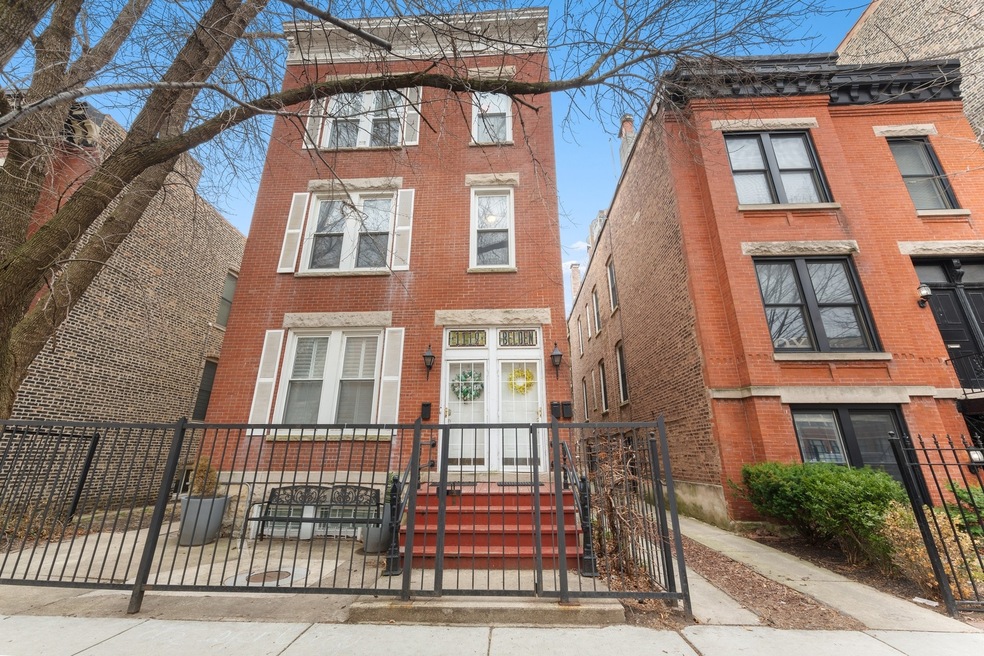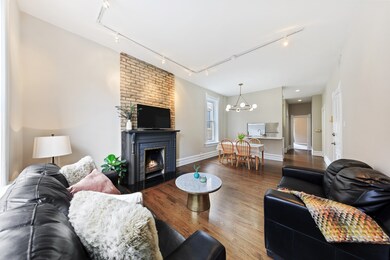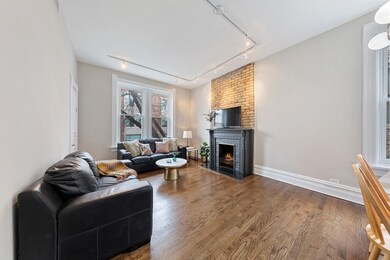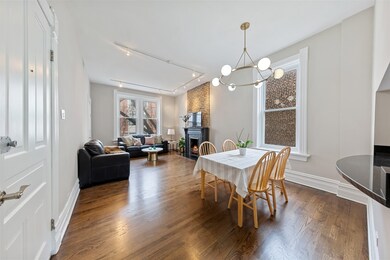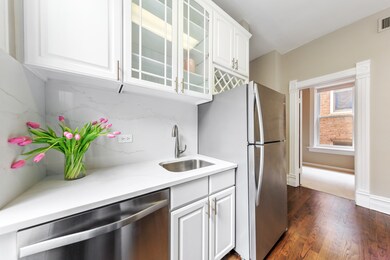
1119 W Belden Ave Unit 2 Chicago, IL 60614
Sheffield & DePaul NeighborhoodHighlights
- Wood Flooring
- Home Office
- Detached Garage
- Mayer Elementary School Rated A-
- Stainless Steel Appliances
- 1-minute walk to Trebes Park
About This Home
As of July 2024Lincoln Park/DePaul 2-bedroom + den currently used as a guest bedroom, 2-bath condo in an intimate three-unit vintage brick building on a treelined street. Recently renovated with newly refinished hardwood floors, 10 ft high ceilings, decorative fireplace, and freshly painted. New modern kitchen with white 42" cabinets, white quartz, newer stainless steel appliances, and a quartz breakfast bar. Large open living and dining area with tons of light. En-suite master bathroom with dual shower heads, walk-in closet, and en-suite office. Marble tile and granite countertops in both bathrooms. Huge backyard with patio, lawn, garden, and grill, shared with two other units in the building, a rare find in Lincoln Park. Garage parking available down the street - only $370 annually for residents in the neighborhood. Large separate storage closet in the basement. Oscar Mayer/Lincoln Park High school district. Four blocks to Whole Foods, the Fullerton stop (with Red, Brown, and Purple Lines), and the state-of-the-art gym, the Ray Meyer Fitness & Recreation Center. Around the corner is Trebes Park, or take your pick from Oz Park, the Depaul Quad, Jonquil Park, Wiggly Field Dog Park...all a short walk away.
Last Buyer's Agent
Layching Quek
Redfin Corporation License #475136259

Property Details
Home Type
- Condominium
Est. Annual Taxes
- $9,256
Year Built
- 1891
Lot Details
- Southern Exposure
- East or West Exposure
HOA Fees
- $162 per month
Parking
- Detached Garage
- Parking Available
- Off-Street Parking
Home Design
- Brick Exterior Construction
Interior Spaces
- Decorative Fireplace
- Home Office
- Storage
- Laundry on main level
- Wood Flooring
Kitchen
- Galley Kitchen
- Breakfast Bar
- Oven or Range
- Dishwasher
- Stainless Steel Appliances
Bedrooms and Bathrooms
- Walk-In Closet
- Primary Bathroom is a Full Bathroom
Eco-Friendly Details
- North or South Exposure
Utilities
- Forced Air Heating and Cooling System
- Heating System Uses Gas
- Lake Michigan Water
Community Details
- Pets Allowed
Ownership History
Purchase Details
Home Financials for this Owner
Home Financials are based on the most recent Mortgage that was taken out on this home.Purchase Details
Purchase Details
Purchase Details
Home Financials for this Owner
Home Financials are based on the most recent Mortgage that was taken out on this home.Purchase Details
Home Financials for this Owner
Home Financials are based on the most recent Mortgage that was taken out on this home.Purchase Details
Purchase Details
Purchase Details
Purchase Details
Purchase Details
Map
Similar Homes in Chicago, IL
Home Values in the Area
Average Home Value in this Area
Purchase History
| Date | Type | Sale Price | Title Company |
|---|---|---|---|
| Warranty Deed | $525,000 | Chicago Title | |
| Warranty Deed | -- | Attorney | |
| Interfamily Deed Transfer | -- | None Available | |
| Warranty Deed | $336,500 | Chicago Title Insurance Comp | |
| Warranty Deed | $317,000 | Chicago Title Insurance Co | |
| Interfamily Deed Transfer | -- | -- | |
| Interfamily Deed Transfer | -- | -- | |
| Quit Claim Deed | -- | -- | |
| Interfamily Deed Transfer | -- | -- | |
| Warranty Deed | $177,000 | -- |
Mortgage History
| Date | Status | Loan Amount | Loan Type |
|---|---|---|---|
| Open | $420,000 | New Conventional | |
| Previous Owner | $263,250 | Adjustable Rate Mortgage/ARM | |
| Previous Owner | $252,375 | Purchase Money Mortgage | |
| Previous Owner | $285,300 | Purchase Money Mortgage | |
| Previous Owner | $233,000 | Unknown |
Property History
| Date | Event | Price | Change | Sq Ft Price |
|---|---|---|---|---|
| 07/23/2024 07/23/24 | Sold | $525,000 | +1.0% | -- |
| 06/07/2024 06/07/24 | Pending | -- | -- | -- |
| 05/30/2024 05/30/24 | For Sale | $520,000 | +24.4% | -- |
| 07/24/2020 07/24/20 | Sold | $418,000 | -3.9% | -- |
| 06/12/2020 06/12/20 | Pending | -- | -- | -- |
| 06/01/2020 06/01/20 | For Sale | $435,000 | -- | -- |
Tax History
| Year | Tax Paid | Tax Assessment Tax Assessment Total Assessment is a certain percentage of the fair market value that is determined by local assessors to be the total taxable value of land and additions on the property. | Land | Improvement |
|---|---|---|---|---|
| 2024 | $9,256 | $48,327 | $15,157 | $33,170 |
| 2023 | $9,256 | $45,000 | $12,223 | $32,777 |
| 2022 | $9,256 | $45,000 | $12,223 | $32,777 |
| 2021 | $9,049 | $44,999 | $12,223 | $32,776 |
| 2020 | $8,898 | $39,943 | $10,756 | $29,187 |
| 2019 | $8,716 | $43,381 | $10,756 | $32,625 |
| 2018 | $8,569 | $43,381 | $10,756 | $32,625 |
| 2017 | $6,407 | $33,137 | $8,800 | $24,337 |
| 2016 | $6,137 | $33,137 | $8,800 | $24,337 |
| 2015 | $5,592 | $33,137 | $8,800 | $24,337 |
| 2014 | $4,442 | $26,509 | $6,600 | $19,909 |
| 2013 | $4,343 | $26,509 | $6,600 | $19,909 |
Source: Midwest Real Estate Data (MRED)
MLS Number: MRD10731046
APN: 14-32-206-048-1002
- 2248 N Kenmore Ave
- 2150 N Clifton Ave Unit 2
- 2155 N Seminary Ave Unit B
- 2140 N Seminary Ave
- 2149 N Kenmore Ave Unit 2
- 1013 W Webster Ave Unit 5
- 2127 N Racine Ave Unit 2
- 2424 N Seminary Ave
- 2118 N Clifton Ave
- 2215 N Lakewood Ave
- 2106 N Seminary Ave Unit 2
- 2422 N Racine Ave Unit 2
- 2234 N Bissell St Unit 3N
- 1205 W Montana St Unit 1E
- 2444 N Seminary Ave Unit 3
- 2141 N Lakewood Ave Unit 3SF
- 2056 N Seminary Ave
- 1020 W Montana St
- 2233 N Bissell St Unit 3
- 2301 N Wayne Ave
