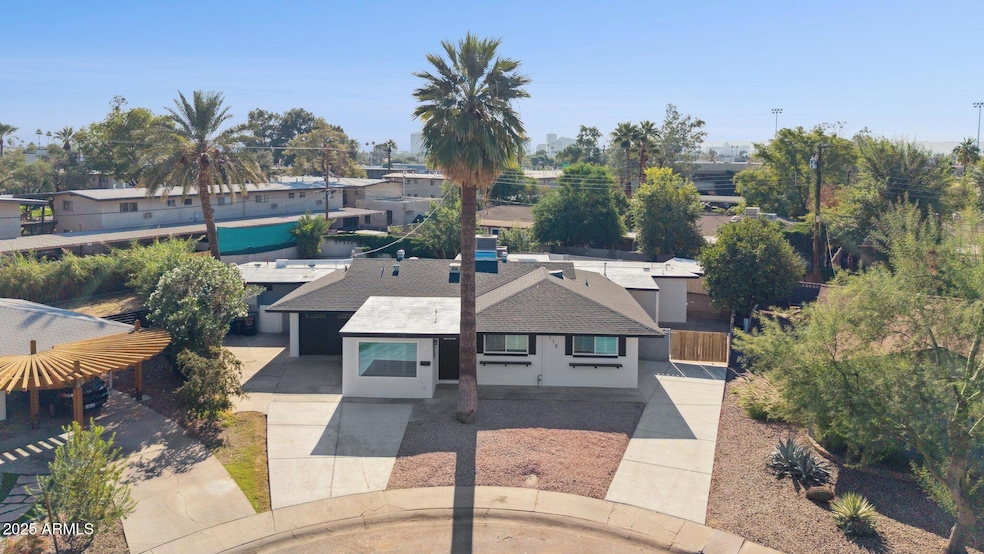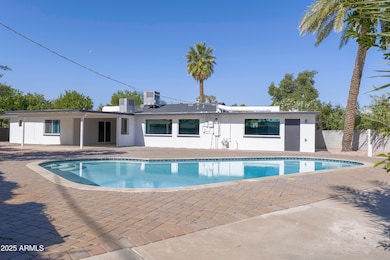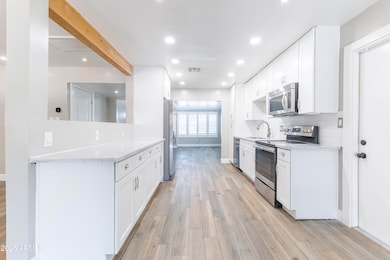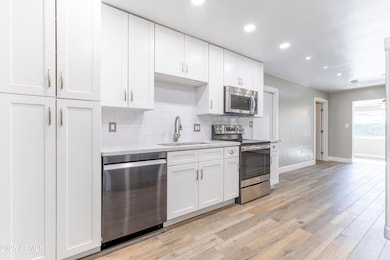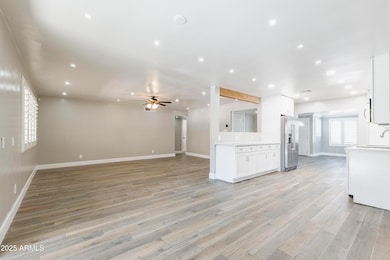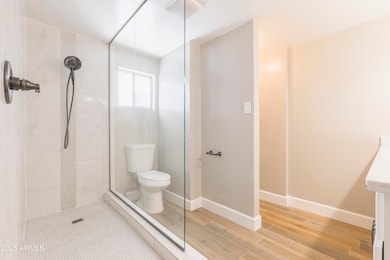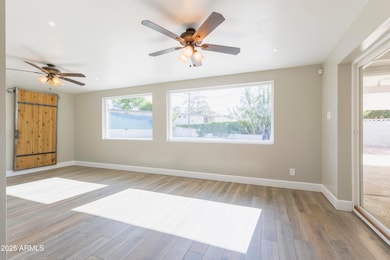1119 W Medlock Dr Phoenix, AZ 85013
Uptown Phoenix NeighborhoodEstimated payment $3,813/month
Highlights
- Private Pool
- The property is located in a historic district
- Property is near public transit
- Phoenix Coding Academy Rated A
- RV Access or Parking
- Granite Countertops
About This Home
Looking in Central Phoenix's most sought-after neighborhoods?! This rare 4-bedroom, 4.5-bathroom residence offers 2,483 sq. ft. of beautifully updated living space on a huge 11,631 sq. ft. cul-de-sac lot. Open kitchen featuring white cabinets, granite countertops, recessed lighting, and stainless steel appliances. Other updates include tile flooring throughout, dual-pane windows, plantation shutters, new roof, new carpet, fresh interior and exterior paint. Each bathroom has been remodeled, a large laundry room with an exit to the courtyard. With two large family rooms, there's plenty of space for entertaining or relaxing. Outside, enjoy a large covered patio, a diving pool surrounded by pavers, and an RV gate, plus a carport and 1-car garage - ideal for all your vehicles and toys. Located just minutes from the light rail, amazing restaurants, boutique shops, and all the vibrant midtown and downtown Phoenix activities, this home truly has it all. Don't miss the opportunity to make this incredible Pasadena gem yours!
Listing Agent
HomeSmart Brokerage Phone: 480-305-6688 License #SA568506000 Listed on: 11/11/2025

Home Details
Home Type
- Single Family
Est. Annual Taxes
- $3,937
Year Built
- Built in 1958
Lot Details
- 0.27 Acre Lot
- Cul-De-Sac
- Block Wall Fence
- Front and Back Yard Sprinklers
- Private Yard
- Grass Covered Lot
Parking
- 1 Car Garage
- 2 Carport Spaces
- Garage Door Opener
- RV Access or Parking
Home Design
- Composition Roof
- Block Exterior
- Stucco
Interior Spaces
- 2,483 Sq Ft Home
- 1-Story Property
- Ceiling Fan
- Double Pane Windows
Kitchen
- Built-In Microwave
- ENERGY STAR Qualified Appliances
- Granite Countertops
Flooring
- Carpet
- Tile
Bedrooms and Bathrooms
- 4 Bedrooms
- 4.5 Bathrooms
- Dual Vanity Sinks in Primary Bathroom
Laundry
- Laundry Room
- Washer and Dryer Hookup
Eco-Friendly Details
- North or South Exposure
Pool
- Private Pool
- Diving Board
Outdoor Features
- Covered Patio or Porch
- Outdoor Storage
Location
- Property is near public transit
- Property is near a bus stop
- The property is located in a historic district
Schools
- Solano Elementary School
- Osborn Middle School
- Central High School
Utilities
- Central Air
- Heating System Uses Natural Gas
- High Speed Internet
- Cable TV Available
Community Details
- No Home Owners Association
- Association fees include no fees
- Chris Gilgians Camelback Village Subdivision
Listing and Financial Details
- Tax Lot 199
- Assessor Parcel Number 156-41-093
Map
Home Values in the Area
Average Home Value in this Area
Tax History
| Year | Tax Paid | Tax Assessment Tax Assessment Total Assessment is a certain percentage of the fair market value that is determined by local assessors to be the total taxable value of land and additions on the property. | Land | Improvement |
|---|---|---|---|---|
| 2025 | $4,078 | $35,690 | -- | -- |
| 2024 | $3,791 | $33,990 | -- | -- |
| 2023 | $3,791 | $52,070 | $10,410 | $41,660 |
| 2022 | $3,774 | $42,720 | $8,540 | $34,180 |
| 2021 | $3,885 | $39,800 | $7,960 | $31,840 |
| 2020 | $3,780 | $38,900 | $7,780 | $31,120 |
| 2019 | $3,603 | $37,360 | $7,470 | $29,890 |
| 2018 | $3,474 | $34,110 | $6,820 | $27,290 |
| 2017 | $3,160 | $35,270 | $7,050 | $28,220 |
| 2016 | $3,042 | $34,570 | $6,910 | $27,660 |
| 2015 | $2,834 | $27,730 | $5,540 | $22,190 |
Property History
| Date | Event | Price | List to Sale | Price per Sq Ft | Prior Sale |
|---|---|---|---|---|---|
| 11/18/2025 11/18/25 | Price Changed | $659,900 | 0.0% | $266 / Sq Ft | |
| 11/11/2025 11/11/25 | For Sale | $660,000 | 0.0% | $266 / Sq Ft | |
| 11/10/2025 11/10/25 | Price Changed | $660,000 | +106.3% | $266 / Sq Ft | |
| 05/21/2015 05/21/15 | Sold | $320,000 | -1.5% | $98 / Sq Ft | View Prior Sale |
| 04/20/2015 04/20/15 | Pending | -- | -- | -- | |
| 03/31/2015 03/31/15 | For Sale | $325,000 | -- | $99 / Sq Ft |
Purchase History
| Date | Type | Sale Price | Title Company |
|---|---|---|---|
| Warranty Deed | $507,500 | Capital Title | |
| Interfamily Deed Transfer | -- | None Available | |
| Interfamily Deed Transfer | -- | None Available | |
| Warranty Deed | $320,000 | First Arizona Title Agency | |
| Warranty Deed | $145,000 | Driggs Title Agency Inc | |
| Interfamily Deed Transfer | -- | None Available | |
| Interfamily Deed Transfer | -- | None Available | |
| Interfamily Deed Transfer | -- | None Available |
Mortgage History
| Date | Status | Loan Amount | Loan Type |
|---|---|---|---|
| Open | $440,000 | New Conventional | |
| Previous Owner | $330,560 | VA | |
| Previous Owner | $30,000 | Stand Alone Second |
Source: Arizona Regional Multiple Listing Service (ARMLS)
MLS Number: 6934063
APN: 156-41-093
- 1310 W Pasadena Ave Unit 1
- 5201 N 11th Ave
- 1314 W Mariposa St
- 1421 W Orange Dr
- 4826 N 14th Ave
- 1214 W Highland Ave
- 5234 N 15th Dr
- 1317 W Vermont Ave Unit 2
- 654 W Camelback Rd Unit 13
- 540 W Mariposa St Unit 4
- 4640 N 14th Ave
- 913 W Missouri Ave
- 1325 W Missouri Ave
- 5035 N 17th Ave Unit 114
- 903 W Missouri Ave
- 4607 N 12th Ave
- 729 W Coolidge St Unit 211
- 724 W Missouri Ave
- 537 W Missouri Ave
- 533 W Missouri Ave
- 5102 N 11th Ave
- 1315 W Orange Dr
- 909 W Colter St
- 1422 W Orange Dr
- 5027 N 16th Ave Unit 1
- 740 W Elm St Unit 116
- 740 W Elm St Unit 239
- 4719 N 15th Ave Unit 3
- 1518 W Colter St Unit 4
- 1518 W Colter St Unit 9
- 1518 W Colter St Unit 30
- 1601 W Camelback Rd
- 5306 N 8th Ave
- 913 W Highland Ave
- 540 W Mariposa St Unit 6
- 500 W Camelback Rd
- 4737 N 7th Ave
- 777 W Coolidge St Unit 3
- 729 W Coolidge St Unit 211
- 822 W Missouri Ave
