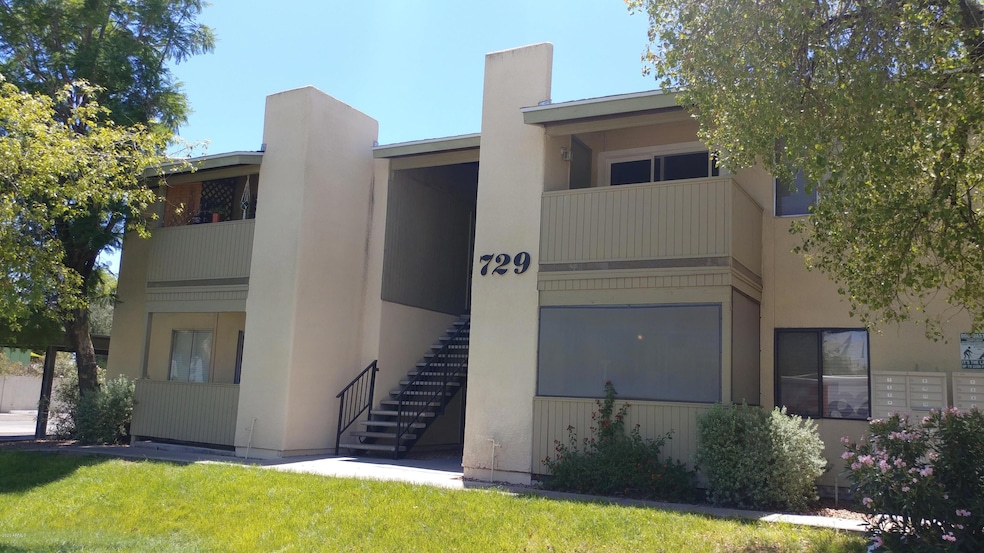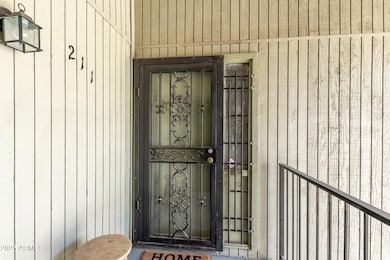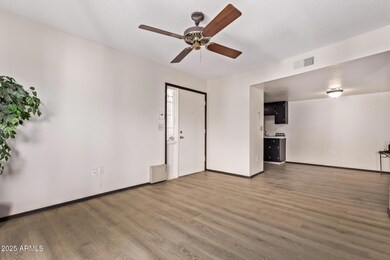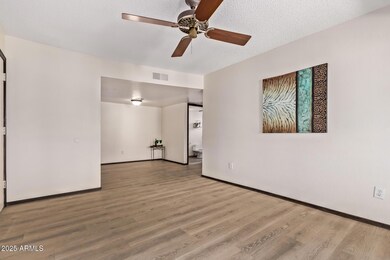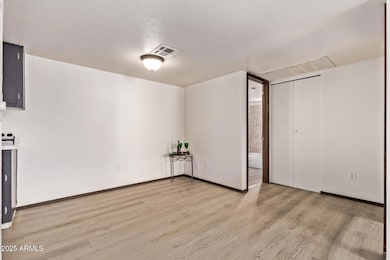729 W Coolidge St Unit 211 Phoenix, AZ 85013
Uptown Phoenix Neighborhood
1
Bed
1
Bath
608
Sq Ft
1984
Built
Highlights
- Fenced Community Pool
- Balcony
- Tile Flooring
- Phoenix Coding Academy Rated A
- Eat-In Kitchen
- 5-minute walk to Tawa Mini Park
About This Home
Adorable one bedroom in the heart of the Melrose district! all new flooring! Unit comes with washer/dryer and fridge! Beautifully updated bathroom! Fresh interior paint throughout! Overlooks the community pool! Walking distance to great shops, restaurants, coffee shops! Hurry to this one!
Listing Agent
Arizona Elite Properties License #SA111746000 Listed on: 04/09/2025

Condo Details
Home Type
- Condominium
Year Built
- Built in 1984
Home Design
- Wood Frame Construction
- Tile Roof
- Stucco
Interior Spaces
- 608 Sq Ft Home
- 2-Story Property
Kitchen
- Eat-In Kitchen
- Laminate Countertops
Flooring
- Laminate
- Tile
Bedrooms and Bathrooms
- 1 Bedroom
- Primary Bathroom is a Full Bathroom
- 1 Bathroom
Laundry
- Laundry in unit
- Stacked Washer and Dryer
Parking
- 1 Carport Space
- Assigned Parking
Outdoor Features
- Balcony
Schools
- Solano Elementary School
- Osborn Middle School
- Central High School
Utilities
- Central Air
- Heating Available
- High Speed Internet
- Cable TV Available
Listing and Financial Details
- Property Available on 4/9/25
- $50 Move-In Fee
- Rent includes water, sewer, garbage collection
- 12-Month Minimum Lease Term
- $50 Application Fee
- Tax Lot 25
- Assessor Parcel Number 155-37-131
Community Details
Overview
- Property has a Home Owners Association
- Coolidge St. Condos Association
- Coolidge Condominiums Subdivision
Recreation
- Fenced Community Pool
- Children's Pool
Map
Source: Arizona Regional Multiple Listing Service (ARMLS)
MLS Number: 6848552
Nearby Homes
- 713 W Campbell Ave
- 4548 N 11th Ave
- 4607 N 12th Ave
- 523 W Coolidge St
- 1214 W Highland Ave
- 385 W Pierson St Unit D4
- 4401 N 9th Ave
- 330 W Minnezona Ave
- 512 W Roma Ave
- 913 W Turney Ave
- 540 W Mariposa St Unit 4
- 4640 N 14th Ave
- 514 W Mariposa St
- 4522 N 14th Ave
- 1334 W Sells Dr
- 1119 W Roma Ave
- 1314 W Mariposa St
- 654 W Camelback Rd Unit 13
- 4826 N 14th Ave
- 519 W Glenrosa Ave Unit 152
- 902 W Hazelwood St Unit A
- 913 W Highland Ave
- 777 W Coolidge St Unit 3
- 740 W Elm St Unit 247
- 740 W Elm St Unit 239
- 740 W Elm St Unit 116
- 4444 N 7th Ave Unit 216
- 4737 N 7th Ave
- 746 W Turney Ave Unit 9
- 365 W Pierson St
- 540 W Mariposa St Unit 6
- 357 W Pierson St
- 1312 W Roma Ave
- 4350 N 5th Ave
- 4333 N 6th Dr
- 500 W Camelback Rd
- 344 W Montecito Ave
- 4330 N 5th Ave Unit 105
- 4330 N 5th Ave Unit 209
- 77 W Coolidge St
