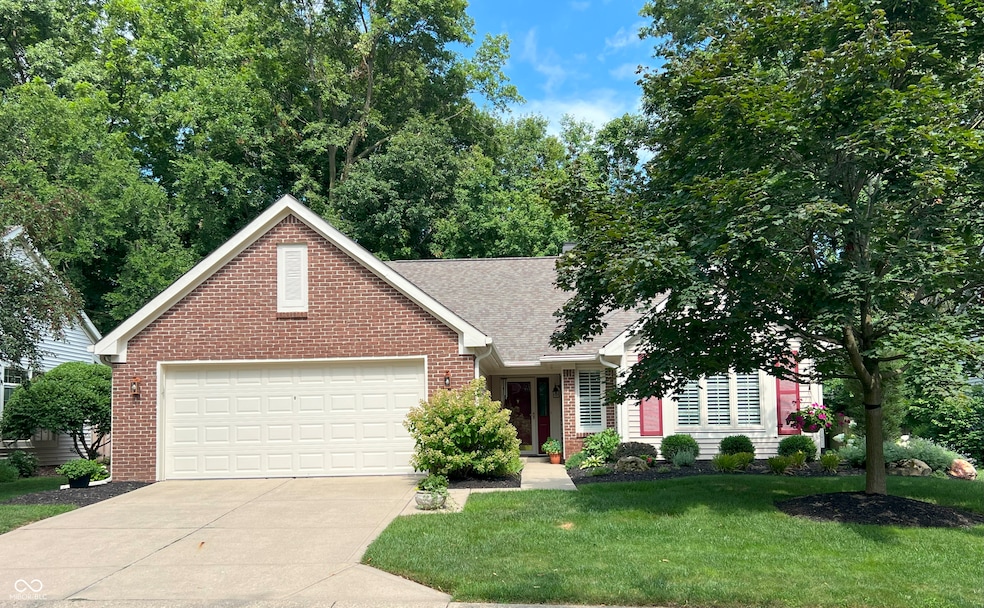11191 Stratford Way Fishers, IN 46038
Estimated payment $2,441/month
Highlights
- Updated Kitchen
- Mature Trees
- Cathedral Ceiling
- Fishers Elementary School Rated A-
- Fireplace in Kitchen
- Ranch Style House
About This Home
Charming 3-Bedroom Ranch with Loft, Sunroom & Serene Views Welcome to this beautifully laid-out 3 bedrooms, 2 bath ranch home full of character and comfort. Step into the spacious Great Room and be greeted by soaring vaulted ceilings and an abundance of natural light, accentuated by the skylights (replaced in 2017). A charming, winding staircase leads to a cozy loft-perfect for reading, crafting, or a quiet retreat. The kitchen features elegant quartz countertops, a nearly new refrigerator (2024), a reverse osmosis sink filter, and a unique double-sided fireplace that also warms the inviting great room. The adjoining family room is ideal for relaxing or pursuing your favorite hobbies. The showstopper of the home is the expansive sunroom, boasting floor-to-ceiling windows and a peaceful view of nature, your perfect spot for morning coffee or evening unwinding. The large primary suite offers vaulted ceilings and direct access to the family room, along with a convenient walk-in shower and a large walk-in closet. Two additional bedrooms provide flexibility-one with French doors makes an ideal home office or den, while the other includes charming plantation shutters. Generous storage is found throughout the home, including in the garage and attic. This home truly combines comfort, functionality, and style in a peaceful setting. Please see additional documents for the attachment for all Special Features.
Home Details
Home Type
- Single Family
Est. Annual Taxes
- $3,762
Year Built
- Built in 1991 | Remodeled
Lot Details
- 8,712 Sq Ft Lot
- Mature Trees
- Wooded Lot
HOA Fees
- $44 Monthly HOA Fees
Parking
- 2 Car Attached Garage
Home Design
- Ranch Style House
- Slab Foundation
- Vinyl Construction Material
Interior Spaces
- Cathedral Ceiling
- Paddle Fans
- Two Way Fireplace
- Plantation Shutters
- Entrance Foyer
- Great Room with Fireplace
- Attic Access Panel
Kitchen
- Updated Kitchen
- Electric Oven
- Electric Cooktop
- Microwave
- Dishwasher
- Disposal
- Fireplace in Kitchen
Flooring
- Carpet
- Laminate
- Ceramic Tile
Bedrooms and Bathrooms
- 3 Bedrooms
- Walk-In Closet
- 2 Full Bathrooms
- Dual Vanity Sinks in Primary Bathroom
Laundry
- Laundry on main level
- Dryer
- Washer
Utilities
- Forced Air Heating and Cooling System
- Heat Pump System
- Electric Water Heater
- Water Purifier
Listing and Financial Details
- Legal Lot and Block 16 / 1
- Assessor Parcel Number 291403002004000006
Community Details
Overview
- Association fees include home owners, insurance, maintenance, nature area, parkplayground, tennis court(s)
- Association Phone (317) 253-1401
- Harvard Park Subdivision
- Property managed by Ardsley Property Management
- The community has rules related to covenants, conditions, and restrictions
Recreation
- Community Playground
- Park
Map
Home Values in the Area
Average Home Value in this Area
Tax History
| Year | Tax Paid | Tax Assessment Tax Assessment Total Assessment is a certain percentage of the fair market value that is determined by local assessors to be the total taxable value of land and additions on the property. | Land | Improvement |
|---|---|---|---|---|
| 2024 | $3,473 | $326,900 | $87,000 | $239,900 |
| 2023 | $3,473 | $311,000 | $55,000 | $256,000 |
| 2022 | $3,066 | $259,800 | $55,000 | $204,800 |
| 2021 | $2,878 | $242,300 | $52,000 | $190,300 |
| 2020 | $2,788 | $234,200 | $52,000 | $182,200 |
| 2019 | $2,514 | $212,000 | $39,300 | $172,700 |
| 2018 | $2,227 | $192,600 | $39,300 | $153,300 |
| 2017 | $2,094 | $185,100 | $39,300 | $145,800 |
| 2016 | $1,968 | $177,500 | $39,300 | $138,200 |
| 2014 | $1,725 | $168,400 | $39,300 | $129,100 |
| 2013 | $1,725 | $168,400 | $39,300 | $129,100 |
Property History
| Date | Event | Price | Change | Sq Ft Price |
|---|---|---|---|---|
| 08/25/2025 08/25/25 | Pending | -- | -- | -- |
| 08/13/2025 08/13/25 | Price Changed | $394,500 | -2.5% | $199 / Sq Ft |
| 08/11/2025 08/11/25 | Price Changed | $404,500 | +2.5% | $204 / Sq Ft |
| 08/11/2025 08/11/25 | Price Changed | $394,500 | -2.5% | $199 / Sq Ft |
| 07/31/2025 07/31/25 | For Sale | $404,500 | +88.1% | $204 / Sq Ft |
| 11/25/2014 11/25/14 | Sold | $215,000 | -2.3% | $108 / Sq Ft |
| 10/27/2014 10/27/14 | Pending | -- | -- | -- |
| 10/22/2014 10/22/14 | For Sale | $220,000 | -- | $111 / Sq Ft |
Purchase History
| Date | Type | Sale Price | Title Company |
|---|---|---|---|
| Warranty Deed | -- | None Available |
Source: MIBOR Broker Listing Cooperative®
MLS Number: 22052810
APN: 29-14-03-002-004.000-006
- 6352 Stratford Dr N
- 6562 Quail Run
- 6585 Quail Run
- 6747 Cherry Laurel Ln
- 11487 Songbird Ln
- 11329 Cherry Blossom Dr E
- 6610 Wilderness Trail
- 11352 Cherry Hill Ct
- 11109 Lake Run Dr
- 11014 Lake Run Dr
- 6862 Riverside Way
- 6410 E 106th St
- 7201 Catboat Ct
- 118 White Horse Ln
- 6389 Hillview Cir
- 6255 Valleyview Dr
- 11924 River Rd
- 6294 Valleyview Dr
- 526 Conner Creek Dr
- 540 Conner Creek Dr







