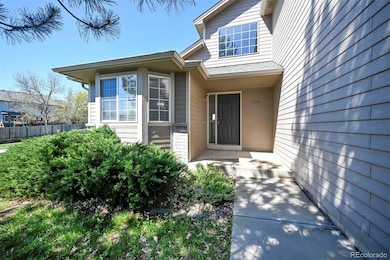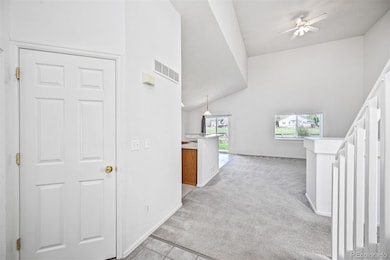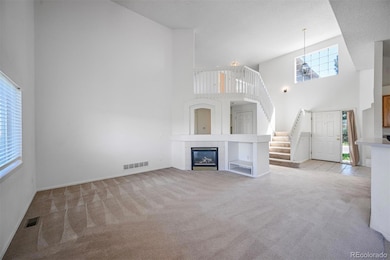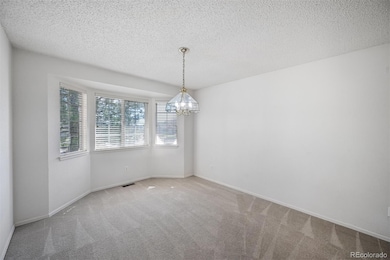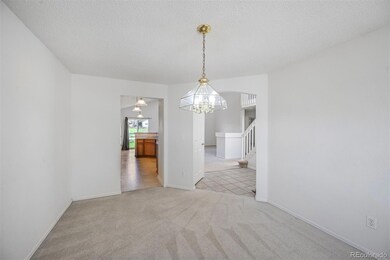11191 W Crestline Dr Littleton, CO 80127
Sunrise Creek NeighborhoodEstimated payment $3,975/month
Highlights
- Open Floorplan
- Mountain View
- Loft
- Westridge Elementary School Rated A-
- Vaulted Ceiling
- Great Room
About This Home
Brand new sprinkler system and 5-year roof certification! This beautiful home sits peacefully on an incredible view lot, backing and siding to a neighborhood greenbelt. This lovely two-story with first-floor living is nestled in the heart of Sunrise Creek and provides a unique opportunity to live in a popular floor plan that seamlessly connects the inside with the outside, taking perfect advantage of the incredible location. Nicely maintained and ready for your personal touches the main-level is bathed in natural light that streams in through the abundant windows, further enhanced by the soaring vaulted ceilings. The open kitchen flows nicely to the adjacent family room which is highlighted by a gas fireplace and huge picture window with views of the backyard and greenbelt. Step outside to appreciate the wonderfully private backyard with its greenbelt setting and mountain-top views. What a special place to spend your time. The main level primary bedroom boasts an en-suite 3/4 bath, walk-in closet and views of the lovely setting. A formal dining room and laundry room round out the first floor. Venture upstairs to 3 additional bedrooms serviced by a full bath and a large loft that provides a flex space to suit your specific needs - The spacious basement is unfinished and ready to be built out, should you so desire. Easy access to the neighborhood trails. Take a walk out your front door to Blue Heron Park (less than 1/4 mile) or Sunrise Creek Park (1/2 mile). Just a few miles to Bear Creek Lake Park - Easy access to C-470 - This is a great opportunity to own a nice home in a very special location!
Listing Agent
MB Reynebeau & CO Brokerage Email: jreynebeau@aol.com,303-875-1840 License #40011330 Listed on: 05/09/2025
Home Details
Home Type
- Single Family
Est. Annual Taxes
- $4,226
Year Built
- Built in 2000
Lot Details
- 7,362 Sq Ft Lot
- East Facing Home
- Property is Fully Fenced
- Private Yard
- Property is zoned P-D
HOA Fees
- $45 Monthly HOA Fees
Parking
- 2 Car Attached Garage
Home Design
- Frame Construction
- Composition Roof
Interior Spaces
- 2-Story Property
- Open Floorplan
- Built-In Features
- Vaulted Ceiling
- Gas Fireplace
- Double Pane Windows
- Entrance Foyer
- Great Room
- Dining Room
- Loft
- Mountain Views
- Unfinished Basement
- Partial Basement
Kitchen
- Eat-In Kitchen
- Oven
- Range
- Microwave
- Dishwasher
- Laminate Countertops
- Disposal
Flooring
- Carpet
- Linoleum
Bedrooms and Bathrooms
- Walk-In Closet
Laundry
- Laundry Room
- Dryer
- Washer
Schools
- Westridge Elementary School
- Summit Ridge Middle School
- Dakota Ridge High School
Additional Features
- Patio
- Forced Air Heating and Cooling System
Community Details
- Association fees include ground maintenance, recycling, trash
- Sunrise Creek HOA, Phone Number (303) 985-9623
- Sunrise Creek Subdivision
- Greenbelt
Listing and Financial Details
- Assessor Parcel Number 429751
Map
Home Values in the Area
Average Home Value in this Area
Tax History
| Year | Tax Paid | Tax Assessment Tax Assessment Total Assessment is a certain percentage of the fair market value that is determined by local assessors to be the total taxable value of land and additions on the property. | Land | Improvement |
|---|---|---|---|---|
| 2024 | $4,224 | $43,133 | $13,992 | $29,141 |
| 2023 | $4,224 | $43,133 | $13,992 | $29,141 |
| 2022 | $3,803 | $38,125 | $13,922 | $24,203 |
| 2021 | $3,852 | $39,221 | $14,322 | $24,899 |
| 2020 | $3,363 | $34,329 | $11,469 | $22,860 |
| 2019 | $3,322 | $34,329 | $11,469 | $22,860 |
| 2018 | $3,172 | $31,658 | $10,442 | $21,216 |
| 2017 | $2,895 | $31,658 | $10,442 | $21,216 |
| 2016 | $2,735 | $28,861 | $8,253 | $20,608 |
| 2015 | $2,458 | $28,861 | $8,253 | $20,608 |
| 2014 | $2,458 | $24,321 | $6,809 | $17,512 |
Property History
| Date | Event | Price | List to Sale | Price per Sq Ft |
|---|---|---|---|---|
| 09/17/2025 09/17/25 | Pending | -- | -- | -- |
| 09/04/2025 09/04/25 | For Sale | $675,000 | 0.0% | $265 / Sq Ft |
| 07/22/2025 07/22/25 | Off Market | $675,000 | -- | -- |
| 07/11/2025 07/11/25 | Price Changed | $675,000 | 0.0% | $265 / Sq Ft |
| 07/11/2025 07/11/25 | For Sale | $675,000 | -2.9% | $265 / Sq Ft |
| 06/27/2025 06/27/25 | Pending | -- | -- | -- |
| 06/13/2025 06/13/25 | Price Changed | $695,000 | -4.1% | $272 / Sq Ft |
| 05/29/2025 05/29/25 | Price Changed | $725,000 | -3.3% | $284 / Sq Ft |
| 05/09/2025 05/09/25 | For Sale | $750,000 | -- | $294 / Sq Ft |
Purchase History
| Date | Type | Sale Price | Title Company |
|---|---|---|---|
| Interfamily Deed Transfer | -- | None Available | |
| Corporate Deed | $209,263 | Land Title |
Mortgage History
| Date | Status | Loan Amount | Loan Type |
|---|---|---|---|
| Closed | $59,600 | No Value Available |
Source: REcolorado®
MLS Number: 6803366
APN: 59-162-02-141
- 10655 W Berry Dr
- 5204 S Parfet Way
- 5321 S Nelson St
- 5680 S Parfet St
- 11054 W Grand Place
- 5843 S Pierson St
- 11860 W Berry Ave
- 5095 S Newcombe Ct
- 5573 S Taft St
- 5013 S Queen Ct
- 5046 S Robb St
- 11962 W Long Cir Unit 203
- 11962 W Long Cir Unit 103
- 11972 W Long Cir Unit 104
- 12078 W Berry Ave
- 4974 S Newcombe Ct
- 4985 S Newcombe Ct
- 11992 W Long Cir Unit 204
- 12196 W Belleview Dr
- 11993 W Long Cir Unit 204


