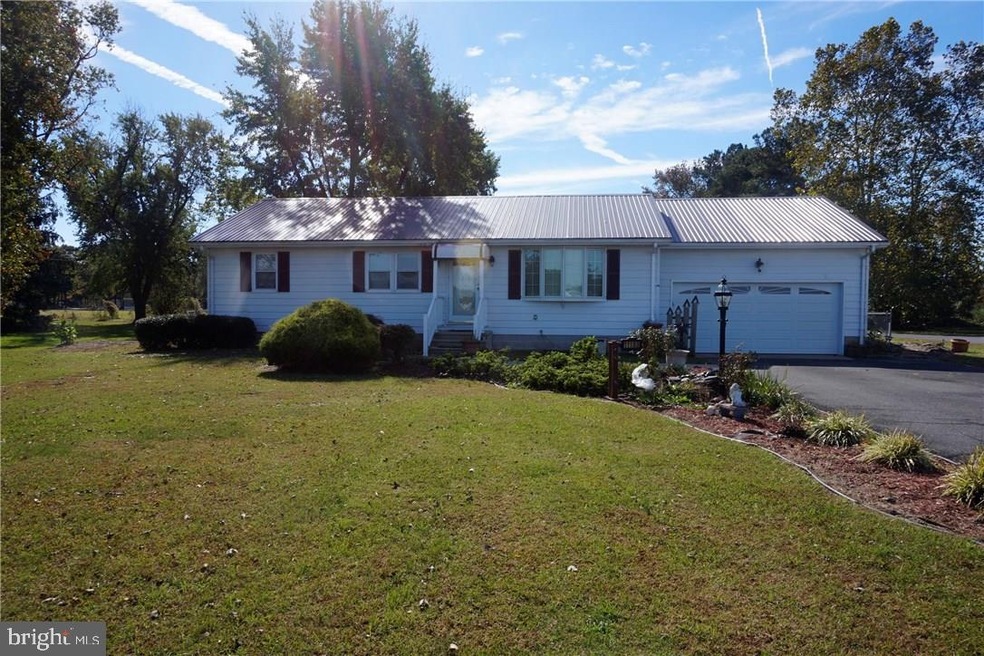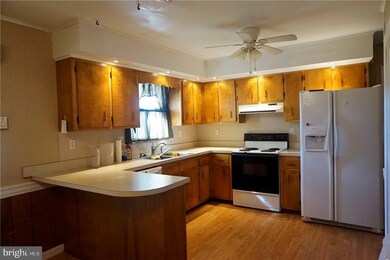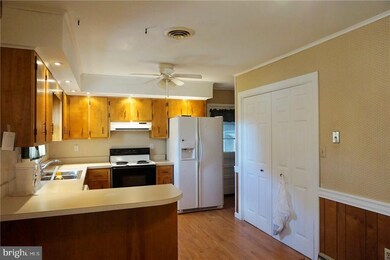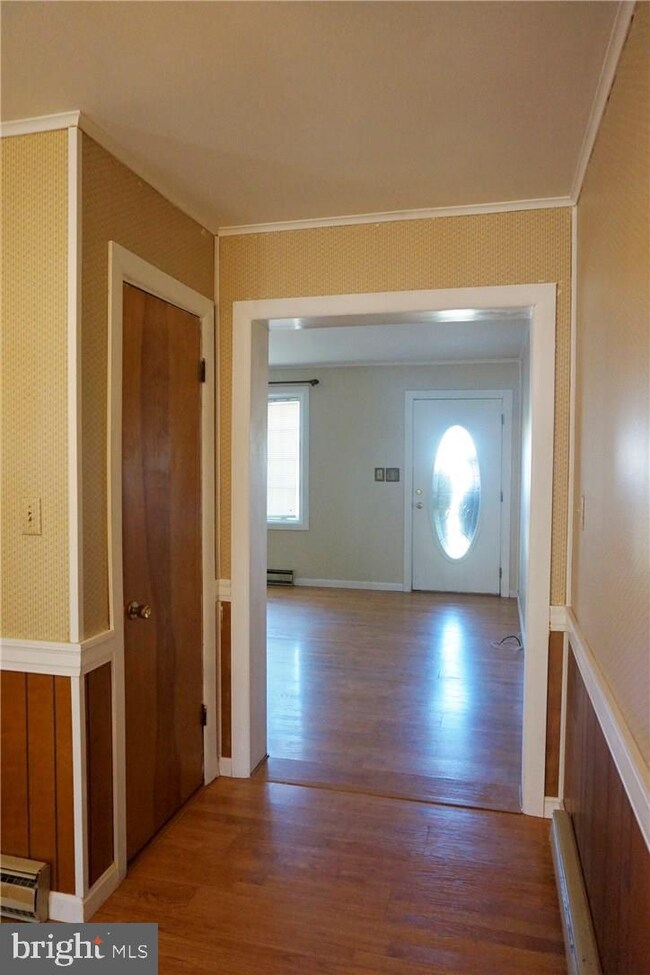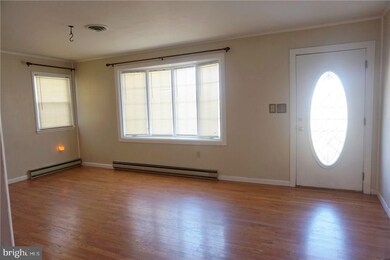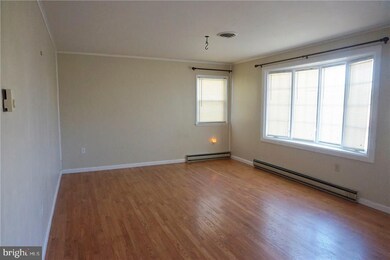
11192 Chipmans Pond Rd Laurel, DE 19956
Estimated Value: $182,449 - $301,000
Highlights
- Rambler Architecture
- Sun or Florida Room
- Attached Garage
- Attic
- No HOA
- Eat-In Kitchen
About This Home
As of April 2018This house would make a great starter home! Has 3 bedrooms, a sunroom, attached 2-car garage, and a large fenced-in backyard. Property also contains two sheds. New septic system being installed. Priced To Sell!
Last Agent to Sell the Property
BRICE SMART
CALLAWAY FARNELL AND MOORE Listed on: 10/30/2017
Home Details
Home Type
- Single Family
Est. Annual Taxes
- $646
Year Built
- Built in 1969
Lot Details
- 0.49 Acre Lot
- Lot Dimensions are 111x197x110x198
- Partially Fenced Property
- Landscaped
- Cleared Lot
- Zoning described as AGRICULTURAL/RESIDENTIAL
Parking
- Attached Garage
Home Design
- Rambler Architecture
- Block Foundation
- Metal Roof
- Aluminum Siding
- Stick Built Home
Interior Spaces
- 1,460 Sq Ft Home
- Property has 1 Level
- Ceiling Fan
- Window Screens
- Living Room
- Combination Kitchen and Dining Room
- Sun or Florida Room
- Crawl Space
- Attic
Kitchen
- Eat-In Kitchen
- Electric Oven or Range
- Range Hood
- Dishwasher
- Disposal
Flooring
- Carpet
- Vinyl
Bedrooms and Bathrooms
- 3 Bedrooms
- En-Suite Primary Bedroom
Home Security
- Storm Windows
- Storm Doors
Outdoor Features
- Outbuilding
Utilities
- Central Air
- Heat Pump System
- Vented Exhaust Fan
- Baseboard Heating
- Well
- Electric Water Heater
- Mound Septic
Community Details
- No Home Owners Association
Listing and Financial Details
- Assessor Parcel Number 232-12.00-126.00
Ownership History
Purchase Details
Home Financials for this Owner
Home Financials are based on the most recent Mortgage that was taken out on this home.Purchase Details
Similar Homes in Laurel, DE
Home Values in the Area
Average Home Value in this Area
Purchase History
| Date | Buyer | Sale Price | Title Company |
|---|---|---|---|
| Wesselhoff Katelyn N | $155,000 | -- | |
| Wood Jessie C | -- | -- |
Mortgage History
| Date | Status | Borrower | Loan Amount |
|---|---|---|---|
| Previous Owner | Wesselhoff Katelyn N | $124,000 | |
| Previous Owner | Wood Jessie C | $118,000 | |
| Previous Owner | Wood Debbie C | $118,000 |
Property History
| Date | Event | Price | Change | Sq Ft Price |
|---|---|---|---|---|
| 04/12/2018 04/12/18 | Sold | $155,000 | +3.4% | $106 / Sq Ft |
| 01/02/2018 01/02/18 | Pending | -- | -- | -- |
| 11/27/2017 11/27/17 | For Sale | $149,900 | 0.0% | $103 / Sq Ft |
| 11/06/2017 11/06/17 | Pending | -- | -- | -- |
| 10/30/2017 10/30/17 | For Sale | $149,900 | -- | $103 / Sq Ft |
Tax History Compared to Growth
Tax History
| Year | Tax Paid | Tax Assessment Tax Assessment Total Assessment is a certain percentage of the fair market value that is determined by local assessors to be the total taxable value of land and additions on the property. | Land | Improvement |
|---|---|---|---|---|
| 2024 | $646 | $12,250 | $1,000 | $11,250 |
| 2023 | $736 | $12,250 | $1,000 | $11,250 |
| 2022 | $640 | $12,250 | $1,000 | $11,250 |
| 2021 | $635 | $12,250 | $1,000 | $11,250 |
| 2020 | $650 | $12,250 | $1,000 | $11,250 |
| 2019 | $652 | $12,250 | $1,000 | $11,250 |
| 2018 | $735 | $12,250 | $0 | $0 |
| 2017 | $713 | $12,250 | $0 | $0 |
| 2016 | $755 | $12,250 | $0 | $0 |
| 2015 | $659 | $12,250 | $0 | $0 |
| 2014 | $589 | $12,250 | $0 | $0 |
Agents Affiliated with this Home
-
B
Seller's Agent in 2018
BRICE SMART
CALLAWAY FARNELL AND MOORE
-
Beverly Mister
B
Buyer's Agent in 2018
Beverly Mister
Keller Williams Realty
(302) 236-5304
17 in this area
119 Total Sales
Map
Source: Bright MLS
MLS Number: 1001034370
APN: 232-12.00-126.00
- 215 Lewis Dr
- 205 Lewis Dr
- 116 Broad Creek Rd
- 11684 Kensington Way
- 30936 Manchester Ln
- 0 Georgetown Rd
- 10572 Georgetown Rd
- 11117 Laurel Rd
- 547 E 4th St
- 0 Cresthaven Drive (Lot 3) Unit DESU2057276
- 157 Delaware Ave Unit A
- 140 Delaware Ave
- 204 Turtle Cove Unit 116
- 0 U S 13
- 10169 Locust St
- 402 Pine St
- 11408 Laurel Rd
- 209 E 6th St
- 506 S Central Ave
- 93 W 6th St
- 11192 Chipmans Pond Rd
- 11208 Chipmans Pond Rd
- 11176 Chipmans Pond Rd
- 11222 Chipmans Pond Rd
- 11161 Chipmans Pond Rd
- 11148 Chipmans Pond Rd
- 11240 Chipmans Pond Rd
- 30661 Sussex Hwy
- 11145 Chipmans Pond Rd
- 30613 Sussex Hwy
- 11259 Chipmans Pond Rd
- 11262 Chipmans Pond Rd
- 31078 Shady Acres Ln Unit 55450
- 31078 Shady Acres Ln
- 11124 Sycamore Rd
- 11267 Chipmans Pond Rd
- 30599 Sussex Hwy
- 30599 Sussex Hwy Unit 3
- 11103 Chipmans Pond Rd
- 11138 Sycamore Rd
