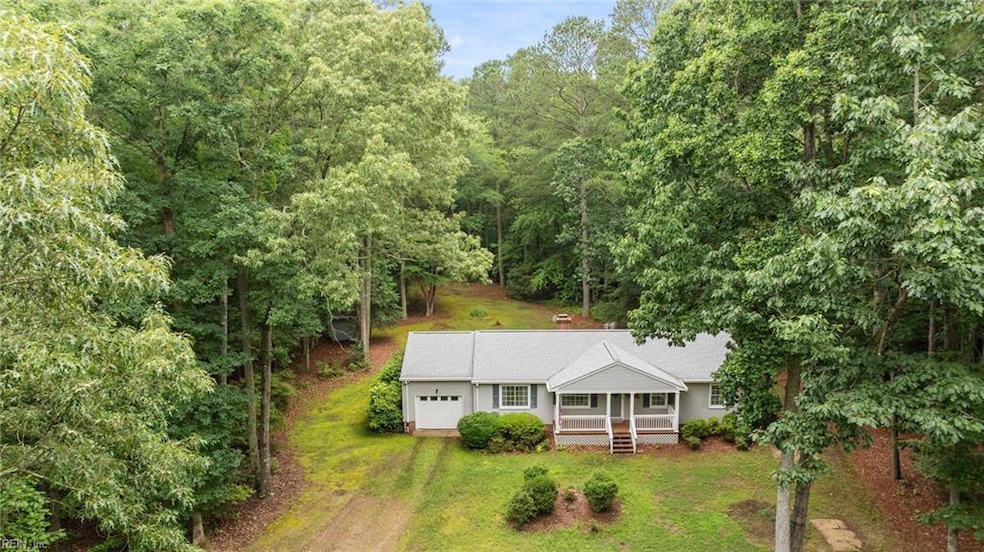
11192 Eventide Ln Gloucester, VA 23061
Ware Neck NeighborhoodHighlights
- View of Trees or Woods
- Deck
- No HOA
- 5 Acre Lot
- Attic
- Breakfast Area or Nook
About This Home
As of July 2025Looking for privacy? You will love this well maintained 1 level living home that sits on 5 acres, yet convenient to neighbors. Home offers vinyl replacement windows, roof with transferrable lifetime guarantee, Leafguard gutters, family room with fireplace, covered front porch, whole house generator, great natural lighting, and space to roam and dream. Make sure to view the 3D interactive tour to view more!
Last Buyer's Agent
Chad Walker
CENTURY 21 Nachman Realty
Home Details
Home Type
- Single Family
Est. Annual Taxes
- $1,577
Year Built
- Built in 1987
Lot Details
- 5 Acre Lot
- Property is zoned SC-1
Home Design
- Asphalt Shingled Roof
- Vinyl Siding
Interior Spaces
- 1,456 Sq Ft Home
- 1-Story Property
- Ceiling Fan
- Propane Fireplace
- Entrance Foyer
- Storage Room
- Washer and Dryer Hookup
- Views of Woods
- Crawl Space
- Scuttle Attic Hole
- Storm Doors
Kitchen
- Breakfast Area or Nook
- Range
- Dishwasher
Flooring
- Carpet
- Vinyl
Bedrooms and Bathrooms
- 3 Bedrooms
- En-Suite Primary Bedroom
- 2 Full Bathrooms
- Dual Vanity Sinks in Primary Bathroom
Parking
- 1 Car Attached Garage
- Garage Door Opener
- Driveway
Accessible Home Design
- Standby Generator
Outdoor Features
- Deck
- Porch
Schools
- Peasley Elementary School
- Peasley Middle School
- Gloucester High School
Utilities
- Central Air
- Heat Pump System
- Generator Hookup
- Well
- Electric Water Heater
- Septic System
- Cable TV Available
Community Details
- No Home Owners Association
- All Others Area 121 Subdivision
Ownership History
Purchase Details
Similar Homes in Gloucester, VA
Home Values in the Area
Average Home Value in this Area
Purchase History
| Date | Type | Sale Price | Title Company |
|---|---|---|---|
| Interfamily Deed Transfer | -- | None Available |
Mortgage History
| Date | Status | Loan Amount | Loan Type |
|---|---|---|---|
| Closed | $100,000 | Credit Line Revolving |
Property History
| Date | Event | Price | Change | Sq Ft Price |
|---|---|---|---|---|
| 07/22/2025 07/22/25 | Sold | $325,750 | +8.6% | $224 / Sq Ft |
| 07/01/2025 07/01/25 | Pending | -- | -- | -- |
| 06/19/2025 06/19/25 | For Sale | $300,000 | -- | $206 / Sq Ft |
Tax History Compared to Growth
Tax History
| Year | Tax Paid | Tax Assessment Tax Assessment Total Assessment is a certain percentage of the fair market value that is determined by local assessors to be the total taxable value of land and additions on the property. | Land | Improvement |
|---|---|---|---|---|
| 2024 | $1,577 | $270,530 | $77,000 | $193,530 |
| 2023 | $1,577 | $270,530 | $77,000 | $193,530 |
| 2022 | $1,362 | $187,850 | $50,400 | $137,450 |
| 2021 | $1,306 | $187,850 | $50,400 | $137,450 |
| 2020 | $1,306 | $187,850 | $50,400 | $137,450 |
| 2019 | $1,189 | $171,130 | $56,000 | $115,130 |
| 2017 | $1,189 | $171,130 | $56,000 | $115,130 |
| 2016 | $1,217 | $175,090 | $56,000 | $119,090 |
| 2015 | $1,191 | $211,200 | $63,000 | $148,200 |
| 2014 | $1,373 | $211,200 | $63,000 | $148,200 |
Agents Affiliated with this Home
-
Anna Gimpel

Seller's Agent in 2025
Anna Gimpel
RE/MAX
(757) 329-4808
1 in this area
247 Total Sales
-
C
Buyer's Agent in 2025
Chad Walker
CENTURY 21 Nachman Realty
Map
Source: Real Estate Information Network (REIN)
MLS Number: 10588942
APN: 23310
- 11172 Eventide Ln
- 27 E West Pkwy
- 11264 Rivers Edge Terrace
- 0000 Riverwatch Dr
- 11293 Bayport Landing
- 00 Bayport Landing
- LOT 2 Riverwatch Dr
- LOT 1 Riverwatch Dr
- 11258 Bayport Landing
- lot 24 Sunset Vista Dr
- 12067 Harcum Rd
- 000 Scoggins Creek Trail
- 10766 Figg Shop Rd
- 10402 Freewelcome Ln
- 5.2ac Dutton Rd
- 5.7ac Dutton Rd
- 138+ac Dutton Rd
- 138+ acres Dutton Rd
