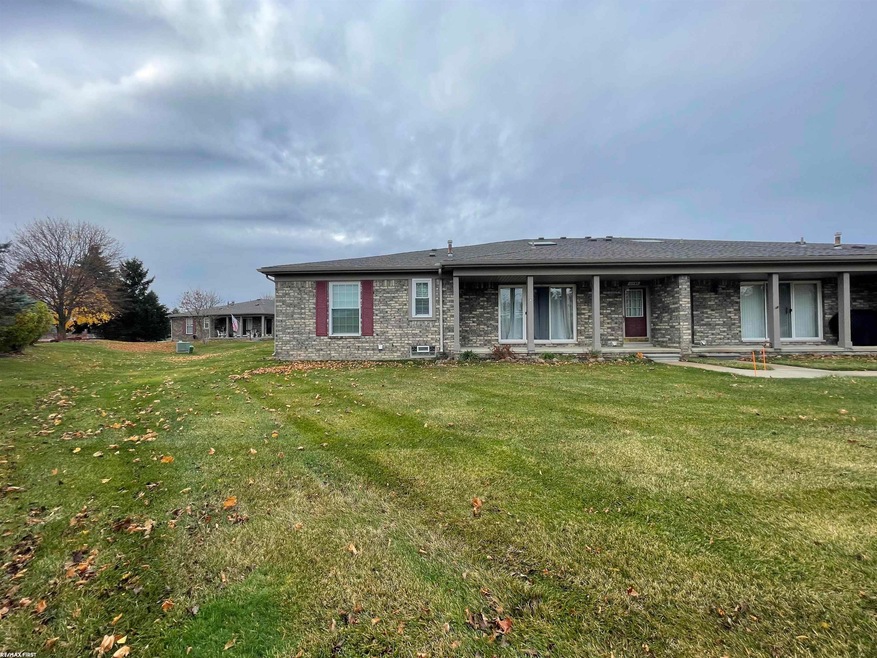“Every dream starts somewhere,” and yours can start here with this updated, beautifully maintained ranch home with 2 Bedrooms and 3 Bath (the third bath is in the basement) Condominium that is Conveniently located in Timbermill Community, 27 Mile between Jewell and Van Dyke with Romeo Schools. The kitchen has white cabinets, granite tops, stainless appliances, a custom subway-tiled backsplash, a tiled floor, and a skylight that fills the kitchen with light. 1st floor Laundry is directly off the garage and offers low-maintenance vinyl flooring, a top-load washer, dryer, cabinets, a laundry tub, and an oversized closet. The living room & dining room are open to the kitchen with an oversized doorwall that walks out to a large covered porch. The laminate flooring, custom paint, and crown moldings are the perfect addition to this open living space. Primary Bedroom offers newer Wallside Windows with a transferrable warranty. Walk In closet and bathroom with shower. The finished basement is another great entertaining space with a wet bar, bonus room with a bathroom that has a jetted tub, and incredible closet space. The monthly assessment is $205 and includes snow removal, lawn maintenance, and trash pickup. The newer Roof and Assessment have been paid off. The windows in the 2nd bedroom and bathroom are also newer and come with a Warranty.

