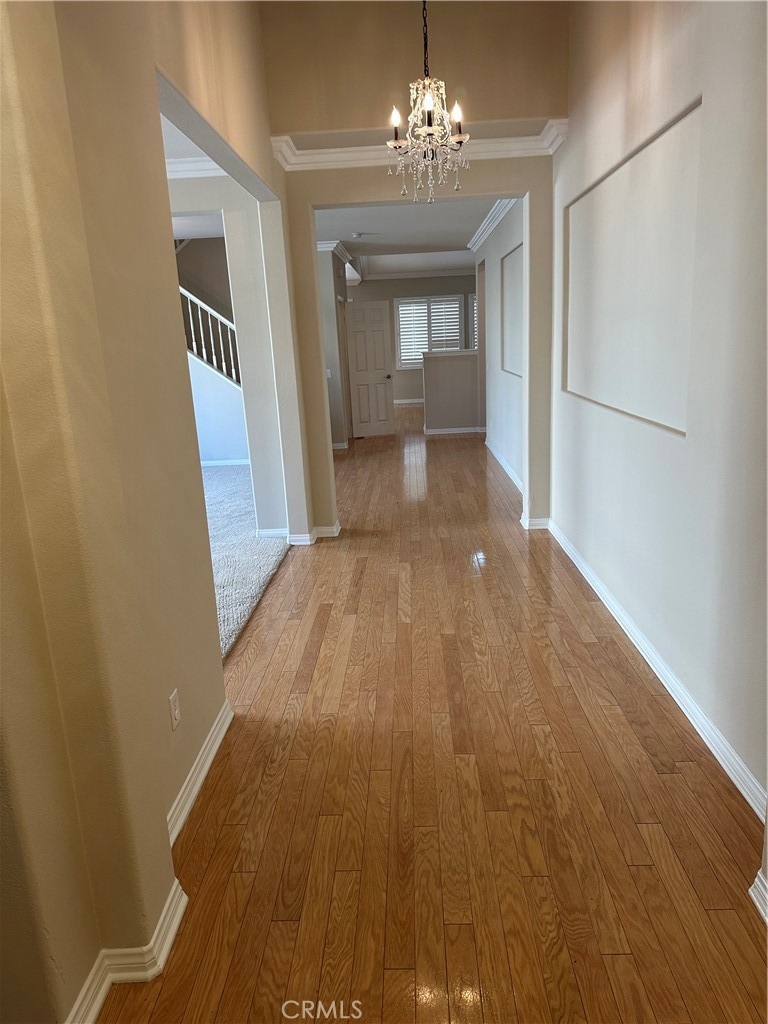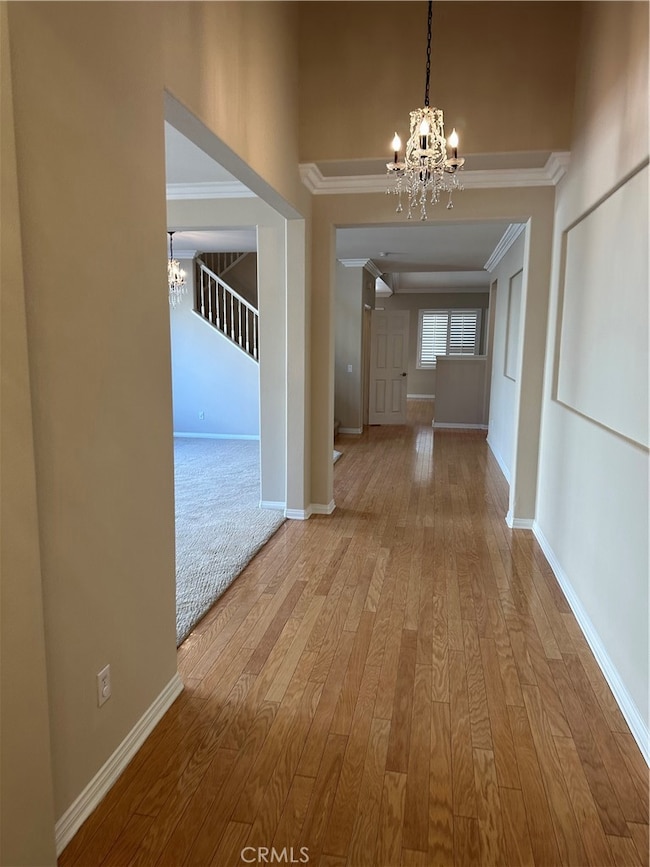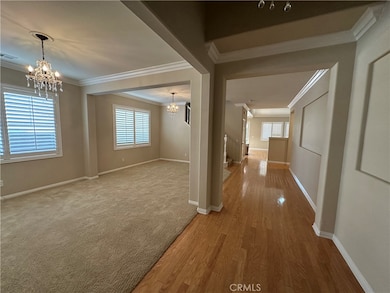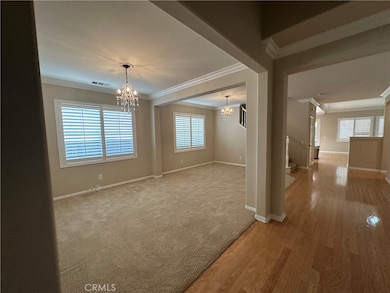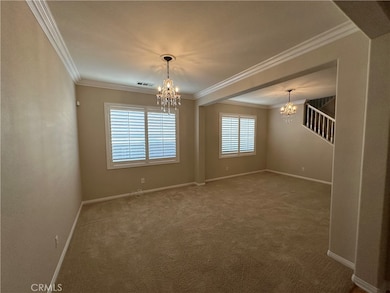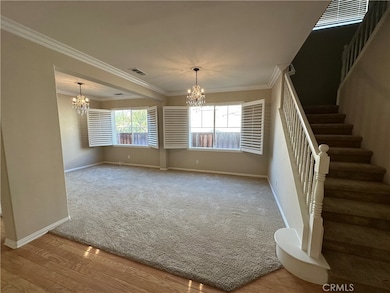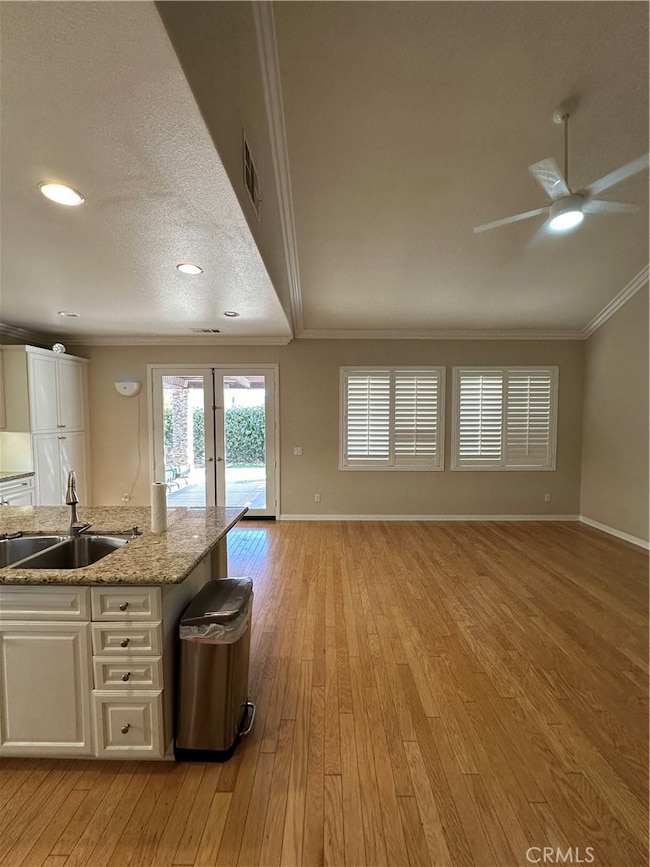11199 Tesota Loop St Corona, CA 92883
Sycamore Creek NeighborhoodHighlights
- Fitness Center
- In Ground Pool
- Main Floor Bedroom
- Dr. Bernice Jameson Todd Academy Rated A-
- Clubhouse
- Loft
About This Home
Partially Furnished!! Gorgeous and luxurious entertainer's dream boasting a grand foyer, spacious 4 bedrooms, 3 bath, bonus room/loft with an open floor plan and breathtaking mountain views! 3 car Garage. Gourmet Kitchen with a large Island, granite countertops, glass backsplash, stainless steel sink and appliances to include a double oven.!!! This home is partially furnished and includes a nearly brand new Samsung refrigerator, Samsung washer and dryer, smart Samsung TV with a preinstalled soundbar, a high-end leather set for the living room, microwave, premier patio furniture, a charcoal grill, and more!! All the fans and lights are high tech and can be controlled with remote controls. The house is also baby proof! House features open floor plan with a loft/bonus room, custom plantation shutters, french doors to shaded patio with misters and low maintenance water efficient backyard which includes fruit bearing Lemon, Apple, Cherry, and Tangerine trees. Green features include energy efficient lighting, water heater, appliances and NEST thermostat. HOA included in the lease which includes guarded security, clubhouse, 3 refreshing pools, splash pad, 24-hour fitness center, party room, miles of maintained trails, and frequent community activities. Close to top rated schools and shopping! $400 off Rent if Move-in is by June 15th!
Listing Agent
Mariana Shenoda, Broker Brokerage Phone: 714 273-9710 License #01959623 Listed on: 05/07/2025
Home Details
Home Type
- Single Family
Est. Annual Taxes
- $8,291
Year Built
- Built in 2005
Lot Details
- 6,098 Sq Ft Lot
- Back and Front Yard
- Property is zoned SP ZONE
Parking
- 2 Car Attached Garage
- Parking Available
Interior Spaces
- 2,759 Sq Ft Home
- 1-Story Property
- Partially Furnished
- Entryway
- Family Room Off Kitchen
- Living Room with Fireplace
- Dining Room
- Loft
Kitchen
- Open to Family Room
- Eat-In Kitchen
- Breakfast Bar
- Walk-In Pantry
- Dishwasher
- Kitchen Island
- Granite Countertops
Bedrooms and Bathrooms
- 4 Bedrooms | 2 Main Level Bedrooms
- Walk-In Closet
- 3 Full Bathrooms
Laundry
- Laundry Room
- Washer and Gas Dryer Hookup
Pool
- In Ground Pool
- Heated Spa
- In Ground Spa
Utilities
- Central Heating and Cooling System
Listing and Financial Details
- Security Deposit $5,000
- Rent includes association dues, gardener
- 12-Month Minimum Lease Term
- Available 5/9/25
- Tax Lot 68
- Tax Tract Number 293
- Assessor Parcel Number 290480005
Community Details
Overview
- Property has a Home Owners Association
- Horsethief Canyon Subdivision
Amenities
- Community Barbecue Grill
- Clubhouse
Recreation
- Fitness Center
- Community Pool
- Community Spa
Pet Policy
- Limit on the number of pets
- Pet Size Limit
- Pet Deposit $750
- Breed Restrictions
Map
Source: California Regional Multiple Listing Service (CRMLS)
MLS Number: PW25100242
APN: 290-480-005
- 11151 Tesota Loop St
- 25183 Forest St
- 25149 Dogwood Ct
- 25380 Coral Canyon Rd
- 11119 Iris Ct
- 11480 Magnolia St
- 25444 Red Hawk Rd
- 25146 Cliffrose St
- 25228 Coral Canyon Rd
- 2275 Melogold Way
- 2278 Yuzu St
- 4058 Spring Haven Ln
- 11124 Jasmine Way
- 25499 Foxglove Ln
- 10973 Marygold Way
- 11126 Whitebark Ln
- 24932 Greenbrier Ct
- 25664 Red Hawk Rd
- 10850 Cameron Ct
- 25687 Red Hawk Rd
