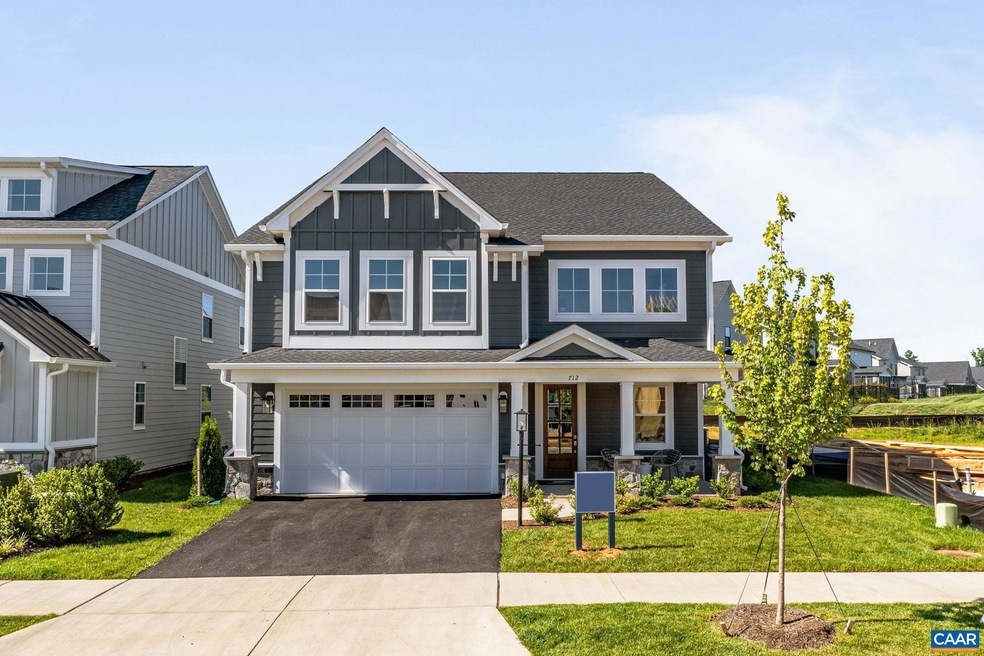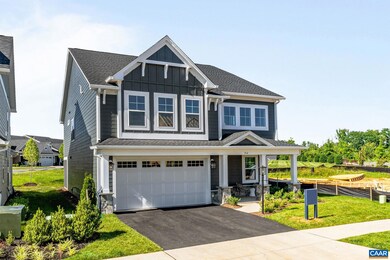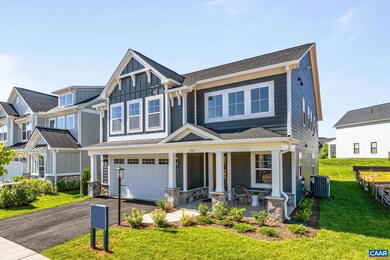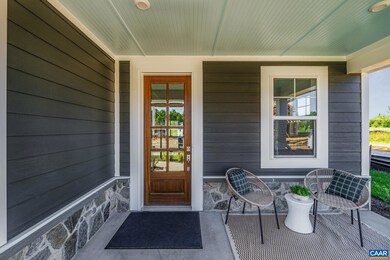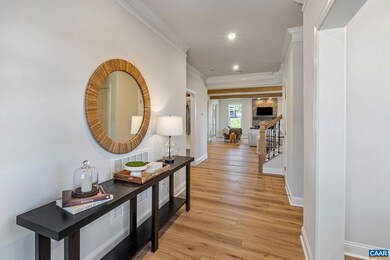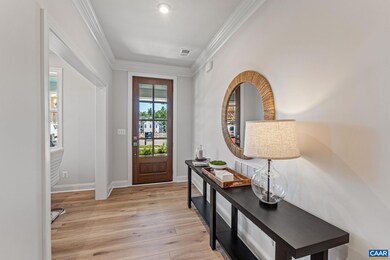
111A Marcella St Charlottesville, VA 22911
Estimated payment $4,870/month
Highlights
- New Construction
- Craftsman Architecture
- Wood Flooring
- Hollymead Elementary School Rated A
- Mountain View
- Loft
About This Home
Brand NEW floor plan now available in The Grove at Brookhill, a new section of the popular and convenient Rte 29 community. The to-be-built Marigold floor plan is noteworthy because of its LARGE bedrooms, each with its own spacious walk-in closet! The main level of this home features a beautiful open living space with an L-shaped kitchen offering tons of counter/cabinet space, a walk-in pantry, and even more room at the center island. A covered porch, pocket office, mud room, and half bath complete the 1st floor. Upstairs, an open flex area can serve as a play area/lounge or you can opt to turn it into a 4th bedroom with full bath! The primary suite is nearly 18'x20' with a 17'x15' walk-in closet & spacious bathroom. The additional 2 bedrooms are also sizable, and the hall bath is split to allow for multiple people getting ready at the same time. Two linen closets and a laundry room complete the upper level. Optional 3rd level loft + bed & bath also available. Photos are of similar home and may show optional and upgraded features.,Maple Cabinets,Painted Cabinets,Quartz Counter,White Cabinets,Fireplace in Family Room
Home Details
Home Type
- Single Family
Est. Annual Taxes
- $6,575
Year Built
- New Construction
Lot Details
- 5,663 Sq Ft Lot
- Property is zoned R-6
HOA Fees
- $58 Monthly HOA Fees
Home Design
- Craftsman Architecture
- Farmhouse Style Home
- Advanced Framing
- Blown-In Insulation
- Architectural Shingle Roof
- Composition Roof
- Wood Siding
- Aluminum Siding
- Stone Siding
- Low Volatile Organic Compounds (VOC) Products or Finishes
- Concrete Perimeter Foundation
- HardiePlank Type
- Synthetic Stucco Exterior
Interior Spaces
- 3,318 Sq Ft Home
- Property has 2 Levels
- Ceiling height of 9 feet or more
- Fireplace With Glass Doors
- Gas Fireplace
- ENERGY STAR Qualified Windows with Low Emissivity
- Vinyl Clad Windows
- Insulated Windows
- Double Hung Windows
- Window Screens
- Mud Room
- Entrance Foyer
- Family Room
- Dining Room
- Den
- Loft
- Mountain Views
- <<ENERGY STAR Qualified Dishwasher>>
Flooring
- Wood
- Carpet
- Ceramic Tile
Bedrooms and Bathrooms
- 3 Bedrooms
- 2.5 Bathrooms
Laundry
- Laundry Room
- Washer and Dryer Hookup
Unfinished Basement
- Heated Basement
- Walk-Out Basement
- Basement Fills Entire Space Under The House
- Interior and Exterior Basement Entry
- Drainage System
- Rough-In Basement Bathroom
- Basement Windows
Home Security
- Carbon Monoxide Detectors
- Fire and Smoke Detector
Eco-Friendly Details
- Energy-Efficient Exposure or Shade
- Energy-Efficient Construction
- Energy-Efficient HVAC
- Fresh Air Ventilation System
Outdoor Features
- Rain Gutters
Schools
- Hollymead Elementary School
- Albemarle High School
Utilities
- Forced Air Heating and Cooling System
- Heating System Powered By Owned Propane
Community Details
Overview
- Association fees include common area maintenance, management, reserve funds, road maintenance, snow removal, trash
- The Marigold To Be Built Home Elevation E On Sla Community
Recreation
- Community Playground
Map
Home Values in the Area
Average Home Value in this Area
Property History
| Date | Event | Price | Change | Sq Ft Price |
|---|---|---|---|---|
| 12/04/2024 12/04/24 | For Sale | $769,900 | -- | $232 / Sq Ft |
Similar Homes in Charlottesville, VA
Source: Bright MLS
MLS Number: 659213
- 602 Noush Ct Unit A
- 485 Crafton Cir
- 1950 Powell Creek Ct
- 1012 Somer Chase Ct
- 3400 Berkmar Dr
- 2016 Landon Ln
- 916 Marsac St
- 922 Marsac St
- 2390 Abington Dr
- 3400 Moubry Ln
- 134 Deerwood Dr
- 829 Mallside Forest Ct
- 3548 Grand Forks Blvd
- 105 Deerwood Rd Unit B
- 1810 Arden Creek Ln
- 2371 N Chesterfield Ct
- 816 Mallside Forest Ct
- 1610 Rio Hill Dr
- 510 Panorama Rd
- 2515 Huntington Rd
