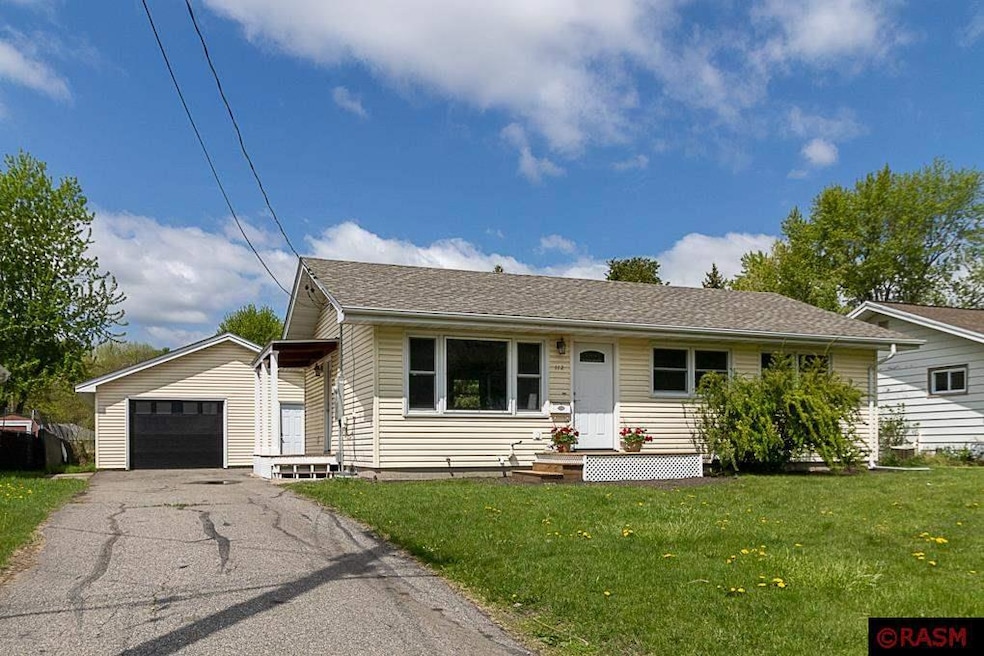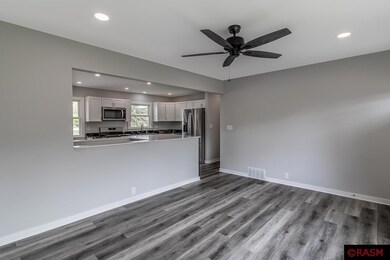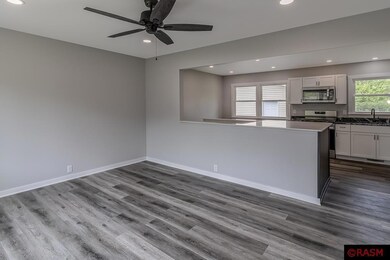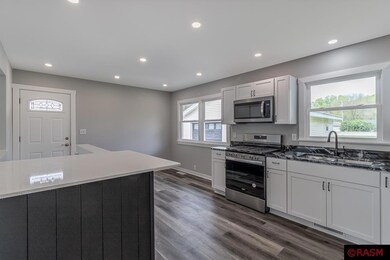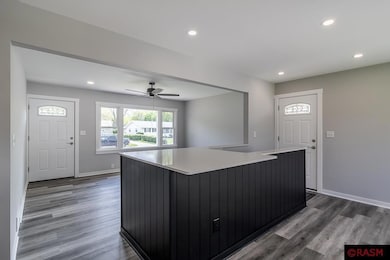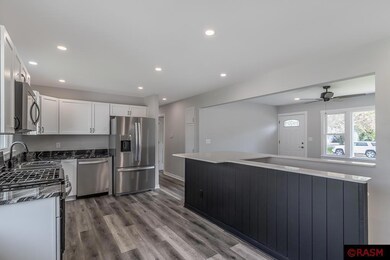
112 112 S Plainview Ave Mankato, MN 56001
Peacepipe Park NeighborhoodHighlights
- 1 Car Detached Garage
- 1-Story Property
- Forced Air Heating and Cooling System
- Kennedy Elementary School Rated 9+
About This Home
As of June 2024Welcome to your newly renovated home in the heart of Hilltop Mankato! Step inside to discover a completely new interior boasting luxury vinyl plank flooring throughout, creating a seamless and stylish look. The new open concept layout is perfect for entertaining, with an open staircase featuring a sleek white quartz countertop island that connects the kitchen and living room effortlessly. Enjoy preparing meals in the kitchen, equipped with stunning black granite countertops, new cabinets, stainless-steel appliances, an added pantry, and adjustable (between 5 color temperatures) recessed lighting that illuminates the space beautifully. Natural light floods the home through the new windows, enhancing the spacious feel and inviting ambiance. The main level features three bedrooms, along with a fully updated bathroom showcasing new fixtures and a modern LED mirror. Downstairs, the finished lower level expands the living space, offering a versatile family room, a flexible area for your specific needs, a guest bedroom, and another updated bathroom. The laundry room and utility area provide ample storage options for your convenience. Outside, enjoy the spacious backyard, perfect for outdoor recreation. A detached single stall garage with a workshop, new electrical breaker box, garage door, and motor system completes this incredible property. Additional new features include the roof (2022), front deck, sump pumps, water heater, furnace (2020), plumbing, ductwork throughout, additional fiberglass insulation in the attic, and newly painted interior! Don't miss your chance to make this stunning home yours. All you need to do is pack and move in!
Home Details
Home Type
- Single Family
Est. Annual Taxes
- $2,024
Year Built
- Built in 1959
Lot Details
- 7,841 Sq Ft Lot
- Lot Dimensions are 65x125
Home Design
- Frame Construction
- Asphalt Shingled Roof
- Vinyl Siding
Interior Spaces
- 1-Story Property
Bedrooms and Bathrooms
- 3 Bedrooms
Basement
- Basement Fills Entire Space Under The House
- Sump Pump
- Block Basement Construction
Parking
- 1 Car Detached Garage
- Driveway
Utilities
- Forced Air Heating and Cooling System
Listing and Financial Details
- Assessor Parcel Number R01.09.17.427.006
Ownership History
Purchase Details
Home Financials for this Owner
Home Financials are based on the most recent Mortgage that was taken out on this home.Similar Homes in Mankato, MN
Home Values in the Area
Average Home Value in this Area
Purchase History
| Date | Type | Sale Price | Title Company |
|---|---|---|---|
| Deed | $290,000 | -- |
Mortgage History
| Date | Status | Loan Amount | Loan Type |
|---|---|---|---|
| Open | $290,000 | New Conventional |
Property History
| Date | Event | Price | Change | Sq Ft Price |
|---|---|---|---|---|
| 06/14/2024 06/14/24 | Sold | $290,000 | +5.5% | $157 / Sq Ft |
| 05/15/2024 05/15/24 | Pending | -- | -- | -- |
| 05/08/2024 05/08/24 | For Sale | $275,000 | -- | $149 / Sq Ft |
Tax History Compared to Growth
Tax History
| Year | Tax Paid | Tax Assessment Tax Assessment Total Assessment is a certain percentage of the fair market value that is determined by local assessors to be the total taxable value of land and additions on the property. | Land | Improvement |
|---|---|---|---|---|
| 2024 | $1,076 | $124,300 | $28,700 | $95,600 |
| 2023 | $1,892 | $197,400 | $28,700 | $168,700 |
| 2022 | $1,574 | $178,500 | $28,700 | $149,800 |
| 2021 | $1,558 | $143,800 | $28,700 | $115,100 |
| 2020 | $1,498 | $137,300 | $28,700 | $108,600 |
| 2019 | $1,374 | $137,300 | $28,700 | $108,600 |
| 2018 | $1,350 | $127,900 | $28,700 | $99,200 |
| 2017 | $1,116 | $126,500 | $29,000 | $97,500 |
| 2016 | $1,108 | $113,800 | $29,000 | $84,800 |
| 2015 | $11 | $113,800 | $29,000 | $84,800 |
| 2014 | $1,146 | $109,800 | $29,000 | $80,800 |
Agents Affiliated with this Home
-
ZAC MURRA

Seller's Agent in 2024
ZAC MURRA
AMERICAN WAY REALTY
(507) 381-4543
3 in this area
151 Total Sales
-
Deborah Ogren

Buyer's Agent in 2024
Deborah Ogren
TRUE REAL ESTATE
(507) 382-4558
1 in this area
166 Total Sales
Map
Source: REALTOR® Association of Southern Minnesota
MLS Number: 7034921
APN: R01-09-17-427-006
- 117 Atwood Dr
- 230 N Black Eagle Dr
- 103 Bardin Dr Unit 104
- 104 Laurinda Ln
- 108 Laurinda Ln Unit 158
- 100 Laurinda Ln Unit 154
- 123 Lynn Ln Unit 14
- 118 Lynn Ln Unit 82
- 109 Laurinda Ln Unit 93
- 125 Pfau St
- 121 Lynn Ln Unit 15
- 109 Lynn Ln
- 109 Lynn Ln Unit 8
- 122 Lynn Ln Unit 81
- 102 Terri Ln Unit 139
- 120 Lynn Ln Unit 83
- 112 Terri Ln Unit 136
- 121 Laurinda Ln Unit 78
- 127 Laurinda Ln Unit 76
- 2508 Marwood Dr
