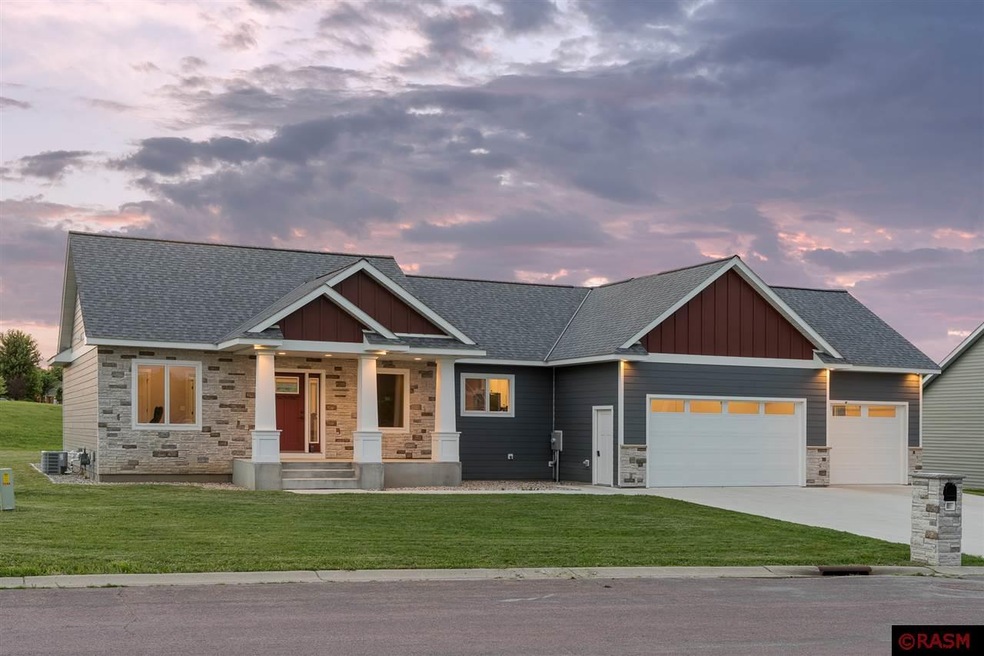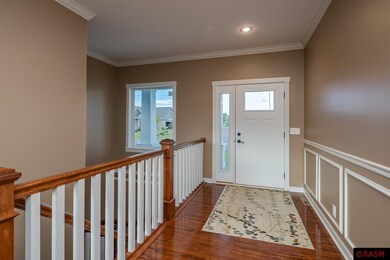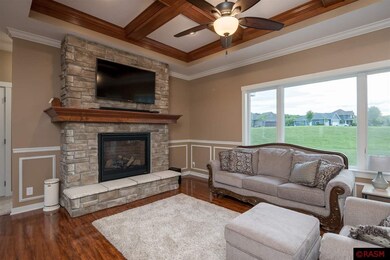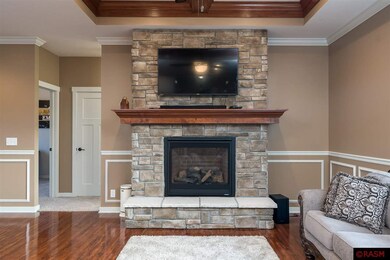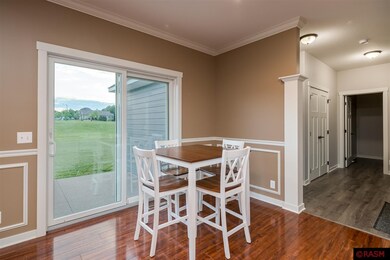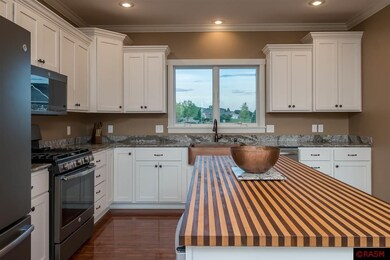
112 112 South Brook Way Mankato, MN 56001
Buscher Park NeighborhoodEstimated Value: $547,000 - $583,000
Highlights
- Vaulted Ceiling
- Porch
- Eat-In Kitchen
- Ranch Style House
- 3 Car Attached Garage
- Woodwork
About This Home
As of May 2020Welcome to 112 South Brook Way, an new construction custom built home. Upon entering this magnificent home you are greeted by deep wood floors matching the coffered ceiling in the great room. Wrap around crown throughout the great room is a wonderful accent to the chair rail and shadow boxes accents that provide an elegant feel to the main floor. Once stepping foot in the kitchen you will find a hand hammered copper farm house sink surrounded by beautiful Cambria countertops. The kitchen island is supporting a hard maple mixed with walnut butcher block top. Off the heated oversized three stall garage you enter into the mud room. Hidden away is the master bedroom with an expansive master closet. Enter into the master bath where you will find double sinks, a tiled shower and beautiful ship lap walls. A lighted stairway will lead you to the fully finished basement ready to entertain. Listing agent is owner.
Last Agent to Sell the Property
CENTURY 21 ATWOOD License #40466222 Listed on: 08/28/2019

Last Buyer's Agent
Non Member
Non-Member
Home Details
Home Type
- Single Family
Est. Annual Taxes
- $5,836
Year Built
- 2017
Lot Details
- 0.28 Acre Lot
- Lot Dimensions are 100x120
- Landscaped
Home Design
- Ranch Style House
- Frame Construction
- Asphalt Shingled Roof
- Stone Exterior Construction
- Cement Board or Planked
Interior Spaces
- Wired For Data
- Woodwork
- Vaulted Ceiling
- Ceiling Fan
- Gas Fireplace
- Tile Flooring
- Carbon Monoxide Detectors
- Washer and Dryer Hookup
Kitchen
- Eat-In Kitchen
- Range
- Microwave
- Freezer
- Dishwasher
- Kitchen Island
- Disposal
Bedrooms and Bathrooms
- 5 Bedrooms
- Walk-In Closet
- Bathroom on Main Level
Finished Basement
- Basement Fills Entire Space Under The House
- Sump Pump
- Drain
- Block Basement Construction
- Basement Window Egress
Parking
- 3 Car Attached Garage
- Garage Door Opener
- Driveway
Eco-Friendly Details
- Air Exchanger
Outdoor Features
- Patio
- Porch
Utilities
- Forced Air Heating and Cooling System
- Underground Utilities
- Gas Water Heater
- Water Softener is Owned
- High Speed Internet
- Phone Available
Listing and Financial Details
- Assessor Parcel Number R01-09-30-401-005
Ownership History
Purchase Details
Home Financials for this Owner
Home Financials are based on the most recent Mortgage that was taken out on this home.Purchase Details
Home Financials for this Owner
Home Financials are based on the most recent Mortgage that was taken out on this home.Purchase Details
Similar Homes in Mankato, MN
Home Values in the Area
Average Home Value in this Area
Purchase History
| Date | Buyer | Sale Price | Title Company |
|---|---|---|---|
| Bigaouette Patrick | $437,000 | Edina Realty Title | |
| -- | $40,000 | -- | |
| Community Bank Mankato | -- | None Available |
Mortgage History
| Date | Status | Borrower | Loan Amount |
|---|---|---|---|
| Open | Bigaouette Patrick | $415,150 | |
| Previous Owner | Dp Properties I Llc | $300,000 | |
| Previous Owner | -- | $32,000 |
Property History
| Date | Event | Price | Change | Sq Ft Price |
|---|---|---|---|---|
| 05/15/2020 05/15/20 | Sold | $437,000 | -1.8% | $125 / Sq Ft |
| 03/18/2020 03/18/20 | Price Changed | $445,000 | -1.1% | $127 / Sq Ft |
| 03/02/2020 03/02/20 | For Sale | $449,999 | +3.0% | $128 / Sq Ft |
| 03/02/2020 03/02/20 | Off Market | $437,000 | -- | -- |
| 08/28/2019 08/28/19 | For Sale | $449,999 | -- | $128 / Sq Ft |
Tax History Compared to Growth
Tax History
| Year | Tax Paid | Tax Assessment Tax Assessment Total Assessment is a certain percentage of the fair market value that is determined by local assessors to be the total taxable value of land and additions on the property. | Land | Improvement |
|---|---|---|---|---|
| 2024 | $5,836 | $512,400 | $92,000 | $420,400 |
| 2023 | $5,690 | $516,800 | $92,000 | $424,800 |
| 2022 | $5,214 | $485,800 | $92,000 | $393,800 |
| 2021 | $4,500 | $410,900 | $92,000 | $318,900 |
| 2020 | $4,382 | $342,700 | $92,000 | $250,700 |
| 2019 | $3,032 | $342,700 | $92,000 | $250,700 |
| 2018 | $642 | $236,000 | $92,000 | $144,000 |
| 2017 | $614 | $50,600 | $50,600 | $0 |
| 2016 | $3,798 | $50,600 | $50,600 | $0 |
| 2015 | $38 | $50,600 | $50,600 | $0 |
| 2014 | $3,814 | $151,800 | $151,800 | $0 |
Agents Affiliated with this Home
-
Drew Peterson
D
Seller's Agent in 2020
Drew Peterson
CENTURY 21 ATWOOD
(507) 381-6246
14 Total Sales
-
N
Buyer's Agent in 2020
Non Member
Non-Member
Map
Source: REALTOR® Association of Southern Minnesota
MLS Number: 7022096
APN: R01-09-30-401-005
- TBD S Brook Way
- 101 Sienna Ct
- 109 Sienna Ct
- 113 Sienna Cir
- 113 113 Sienna Cir
- 0 Tbd South Brook Way
- 213 Rosewood Dr
- 121 121 Hidden Oaks Cir
- 112 Rosewood Dr Unit 108 Rosewood Drive
- 109 S Brook Cir
- 109 109 South Brook Cir
- 108 Ella Ct
- 121 Paddington Pkwy
- 215 Essex Rd
- 20206 Monks Ave
- 190 Stony Creek Rd
- 100 Park Place
- 200 Mayan Way
- 204 204 Mayan Way
- 105 Viking Ct
- 112 112 South Brook Way
- 112 S Brook Way
- 112 Southbrook Way
- 116 Southbrook Way
- 116 S Brook Way
- 108 S Brook Way
- 108 Southbrook Way
- 100 Sienna Cir
- 220 Rosewood Dr
- 101 Sienna Ct Unit 104 Sienna Circle
- 229 Rosewood Dr
- 104 Southbrook Way
- 105 Sienna Ct
- 120 120 South Brook Way
- 120 Southbrook Way
- 113 Southbrook Way
- 216 Rosewood Dr
- 113 113 South Brook Way
- 100 Southbrook Way
- 225 Southbrook Cir
