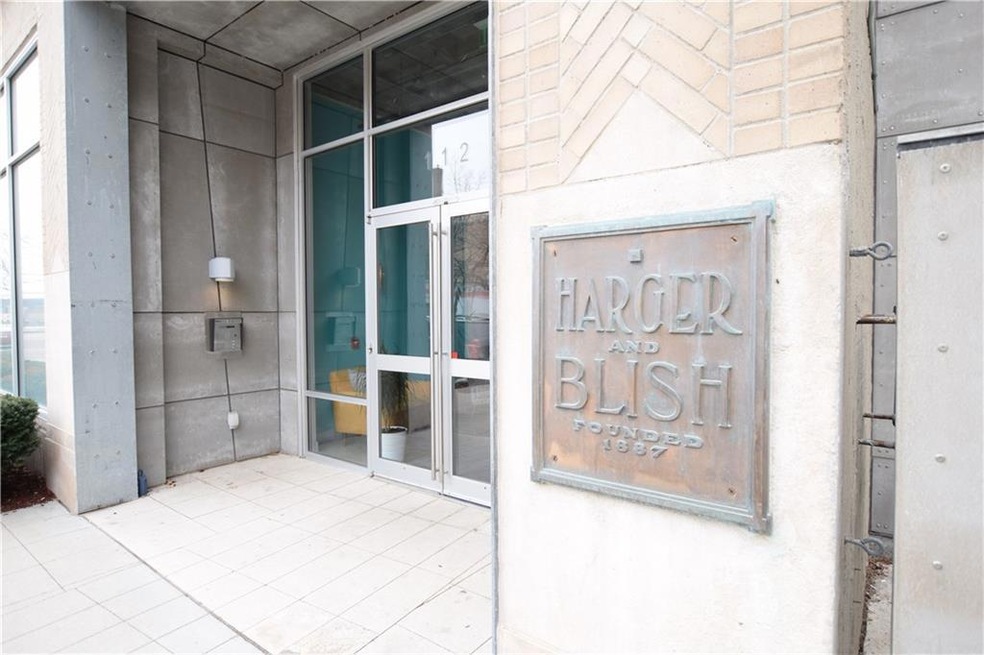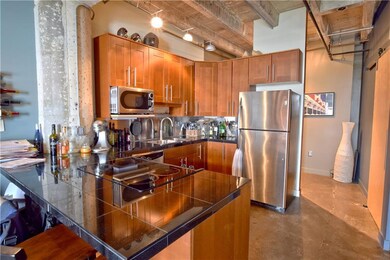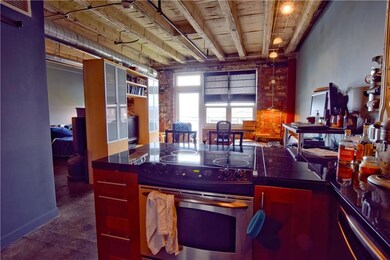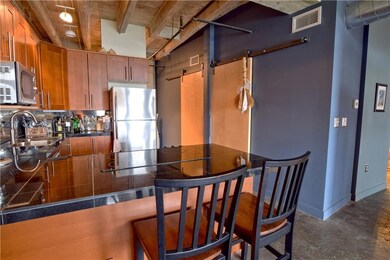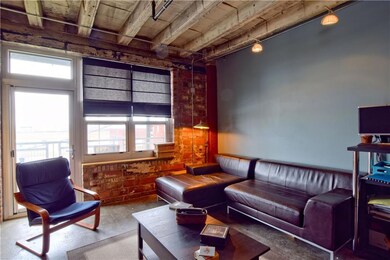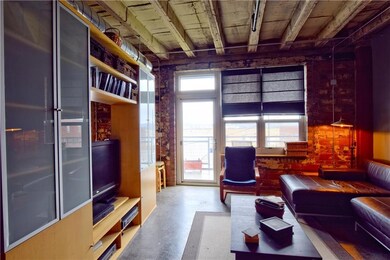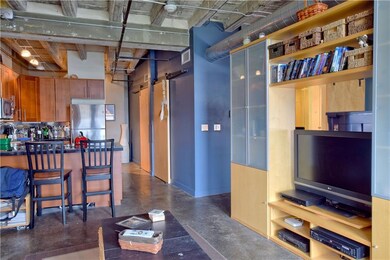
112 11th St Unit 204 Des Moines, IA 50309
Downtown Des Moines NeighborhoodEstimated Value: $161,000 - $271,000
Highlights
- Recreation Facilities
- Forced Air Heating System
- 5-minute walk to Western Gateway Park
- Home Security System
About This Home
As of December 2017Rare opportunity to own a 2nd floor loft in the historic Harger & Blish building. In the Mulberry Lofts you'll find a contemporary, open floor plan featuring cherry cabinets, stainless steel appliances, custom lighting, tiled shower and spacious balcony. Exposed brick, polished concrete, large windows, and tall open ceilings provide elements of character you won't find every day. Additional amenities include a fitness room, community room with pool table and secured storage in the lower level. Just minutes to the skywalk and several coffee shops, restaurants and shopping, here's your chance to get in on all that living in the heart of downtown has to offer.
Townhouse Details
Home Type
- Townhome
Est. Annual Taxes
- $244
Year Built
- Built in 1919
HOA Fees
- $187 Monthly HOA Fees
Parking
- Shared Driveway
Home Design
- Brick Exterior Construction
- Brick Foundation
- Rubber Roof
- Stone Siding
Interior Spaces
- 813 Sq Ft Home
- Drapes & Rods
- Home Security System
Kitchen
- Stove
- Dishwasher
Bedrooms and Bathrooms
- 1 Main Level Bedroom
- 1 Full Bathroom
Utilities
- Forced Air Heating System
- Municipal Trash
- Cable TV Available
Listing and Financial Details
- Assessor Parcel Number 02001911012000
Community Details
Overview
- Association Phone (515) 246-0006
Recreation
- Recreation Facilities
Security
- Fire and Smoke Detector
Ownership History
Purchase Details
Home Financials for this Owner
Home Financials are based on the most recent Mortgage that was taken out on this home.Purchase Details
Home Financials for this Owner
Home Financials are based on the most recent Mortgage that was taken out on this home.Similar Homes in Des Moines, IA
Home Values in the Area
Average Home Value in this Area
Purchase History
| Date | Buyer | Sale Price | Title Company |
|---|---|---|---|
| Sinclair Nicholas A | $175,000 | None Available | |
| Venema Joanne | $134,500 | Itc |
Mortgage History
| Date | Status | Borrower | Loan Amount |
|---|---|---|---|
| Open | Sinclair Nicholas A | $124,000 | |
| Previous Owner | Venema Joanne | $25,600 | |
| Previous Owner | Venema Joanne | $100,667 | |
| Previous Owner | Venema Joanne M | $26,980 | |
| Previous Owner | Venema Joanne | $107,920 |
Property History
| Date | Event | Price | Change | Sq Ft Price |
|---|---|---|---|---|
| 12/29/2017 12/29/17 | Sold | $150,000 | -14.2% | $185 / Sq Ft |
| 12/29/2017 12/29/17 | Pending | -- | -- | -- |
| 04/03/2017 04/03/17 | For Sale | $174,900 | -- | $215 / Sq Ft |
Tax History Compared to Growth
Tax History
| Year | Tax Paid | Tax Assessment Tax Assessment Total Assessment is a certain percentage of the fair market value that is determined by local assessors to be the total taxable value of land and additions on the property. | Land | Improvement |
|---|---|---|---|---|
| 2024 | $3,440 | $174,900 | $7,500 | $167,400 |
| 2023 | $3,700 | $174,900 | $7,500 | $167,400 |
| 2022 | $3,672 | $157,000 | $6,700 | $150,300 |
| 2021 | $3,730 | $157,000 | $6,700 | $150,300 |
| 2020 | $3,876 | $149,500 | $6,400 | $143,100 |
| 2019 | $3,386 | $149,500 | $6,400 | $143,100 |
| 2018 | $3,352 | $126,000 | $6,000 | $120,000 |
| 2017 | $250 | $126,000 | $6,000 | $120,000 |
| 2016 | $244 | $119,000 | $5,700 | $113,300 |
| 2015 | $244 | $119,000 | $5,700 | $113,300 |
| 2014 | $246 | $119,000 | $5,700 | $113,300 |
Agents Affiliated with this Home
-
Adam Janssen

Seller's Agent in 2017
Adam Janssen
Home Source Realty
(515) 778-7078
51 Total Sales
-
OUTSIDE AGENT
O
Buyer's Agent in 2017
OUTSIDE AGENT
OTHER
17 in this area
5,769 Total Sales
Map
Source: Des Moines Area Association of REALTORS®
MLS Number: 536503
APN: 020-01911012000
- 112 11th St Unit 506
- 112 11th St Unit 102
- 433 SW 12th St
- 435 SW 12th St
- 437 SW 12th St
- 439 SW 12th St
- 455 SW 12th St
- 418 6th Ave Unit 1001
- 313 SW 7th St Unit 107
- 1310 Murphy St Unit 1313
- 1310 Murphy St Unit 1212
- 1310 Murphy St Unit 1206
- 1310 Murphy St Unit 1203
- 1310 Murphy St Unit 1105
- 1310 Murphy St Unit 1302
- 1310 Murphy St Unit 1102
- 1310 Murphy St Unit 1308
- 319 SW 7th St Unit 107
- 1172 Murphy St
- 120 SW 5th St Unit 603
- 112 11th St Unit 608
- 112 11th St Unit 607
- 112 11th St Unit 606
- 112 11th St Unit 605
- 112 11th St Unit 604
- 112 11th St Unit 603
- 112 11th St Unit 602
- 112 11th St Unit 601
- 112 11th St Unit 508
- 112 11th St Unit 507
- 112 11th St Unit 505
- 112 11th St Unit 502
- 112 11th St Unit 501
- 112 11th St Unit 408
- 112 11th St Unit 407
- 112 11th St Unit 406
- 112 11th St Unit 405
- 112 11th St Unit 404
- 112 11th St Unit 403
- 112 11th St Unit 401
