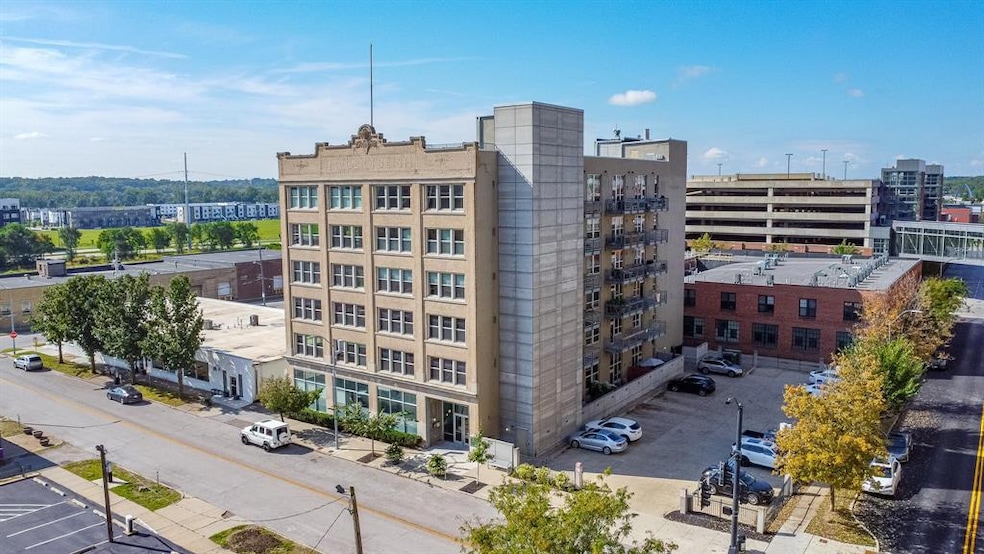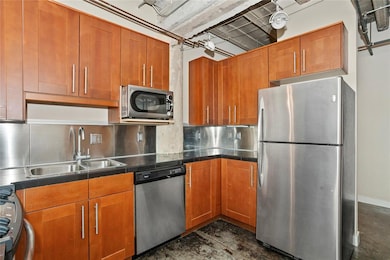112 11th St Unit 506 Des Moines, IA 50309
Downtown Des Moines NeighborhoodEstimated payment $1,399/month
Highlights
- Fitness Center
- Community Center
- Forced Air Heating and Cooling System
- Recreation Facilities
- Eat-In Kitchen
- 5-minute walk to Western Gateway Park
About This Home
**FIRST THREE MONTHS OF HOA DUES PAID BY SELLER** Experience Vibrant Downtown Living! Welcome to this stunning exposed brick condo located in the heart of downtown Des Moines. This beautifully designed loft offers a perfect blend of historic charm and modern luxury. Step inside to discover custom window treatments, sleek stainless steel appliances, and elegant granite countertops that elevate everyday living. The spa-inspired bathroom features a spacious tiled shower, a large vanity, ample closet space, and a private toilet room designed for both comfort and style. Step out onto your private patio to take in sweeping city views, or simply relax with a morning coffee in your own urban oasis.
Townhouse Details
Home Type
- Townhome
Est. Annual Taxes
- $3,081
Year Built
- Built in 1919
HOA Fees
- $395 Monthly HOA Fees
Home Design
- 689 Sq Ft Home
- Brick Exterior Construction
Kitchen
- Eat-In Kitchen
- Stove
- Microwave
- Dishwasher
Bedrooms and Bathrooms
- 1 Main Level Bedroom
- 1 Full Bathroom
Laundry
- Laundry on main level
- Dryer
- Washer
Utilities
- Forced Air Heating and Cooling System
Listing and Financial Details
- Assessor Parcel Number 02001911038000
Community Details
Overview
- Property Management Inc Association
Amenities
- Community Center
- Community Storage Space
Recreation
- Recreation Facilities
- Fitness Center
- Snow Removal
Map
Home Values in the Area
Average Home Value in this Area
Tax History
| Year | Tax Paid | Tax Assessment Tax Assessment Total Assessment is a certain percentage of the fair market value that is determined by local assessors to be the total taxable value of land and additions on the property. | Land | Improvement |
|---|---|---|---|---|
| 2025 | $3,294 | $163,300 | $6,300 | $157,000 |
| 2024 | $3,294 | $167,400 | $6,500 | $160,900 |
| 2023 | $3,540 | $167,400 | $6,500 | $160,900 |
| 2022 | $3,514 | $150,200 | $5,800 | $144,400 |
| 2021 | $3,568 | $150,200 | $5,800 | $144,400 |
| 2020 | $3,708 | $143,000 | $5,500 | $137,500 |
| 2019 | $3,590 | $143,000 | $5,500 | $137,500 |
| 2018 | $3,554 | $133,600 | $5,100 | $128,500 |
| 2017 | $210 | $133,600 | $5,100 | $128,500 |
| 2016 | $206 | $126,100 | $4,800 | $121,300 |
| 2015 | $206 | $126,100 | $4,800 | $121,300 |
| 2014 | $206 | $126,100 | $4,800 | $121,300 |
Property History
| Date | Event | Price | List to Sale | Price per Sq Ft | Prior Sale |
|---|---|---|---|---|---|
| 11/12/2025 11/12/25 | For Sale | $142,000 | 0.0% | $206 / Sq Ft | |
| 11/05/2025 11/05/25 | Off Market | $142,000 | -- | -- | |
| 10/20/2025 10/20/25 | Price Changed | $142,000 | -4.6% | $206 / Sq Ft | |
| 09/29/2025 09/29/25 | Price Changed | $148,900 | -3.3% | $216 / Sq Ft | |
| 09/08/2025 09/08/25 | For Sale | $154,000 | +14.9% | $224 / Sq Ft | |
| 12/14/2016 12/14/16 | Sold | $134,000 | -4.9% | $194 / Sq Ft | View Prior Sale |
| 11/14/2016 11/14/16 | Pending | -- | -- | -- | |
| 09/11/2016 09/11/16 | For Sale | $140,900 | -- | $204 / Sq Ft |
Purchase History
| Date | Type | Sale Price | Title Company |
|---|---|---|---|
| Warranty Deed | $140,000 | None Available | |
| Warranty Deed | $134,000 | None Available | |
| Warranty Deed | $116,000 | None Available | |
| Warranty Deed | $116,000 | None Available | |
| Warranty Deed | $142,500 | Itc |
Mortgage History
| Date | Status | Loan Amount | Loan Type |
|---|---|---|---|
| Previous Owner | $142,400 | Purchase Money Mortgage |
Source: Des Moines Area Association of REALTORS®
MLS Number: 725816
APN: 020-01911038000
- 112 11th St Unit 208
- 112 11th St Unit 503
- 112 11th St Unit 102
- 112 11th St Unit 607
- 111 10th St Unit 407
- 111 10th St Unit 218
- 111 10th St Unit 406
- 111 10th St Unit 410
- Cordova Plan at Gray's Station - Urban
- Marlow Plan at Gray's Station - Urban
- Chava Plan at Gray's Station - Urban
- Preston Plan at Gray's Station - Urban
- Emden Plan at Gray's Station - Urban
- Grayson Plan at Gray's Station - Urban
- Asana Plan at Gray's Station - Urban
- Bexley Plan at Gray's Station - Urban
- 307 SW 7th St Unit 103
- 1310 Murphy St Unit 208
- 1310 Murphy St Unit 104
- 1310 Murphy St Unit 301
- 121 12th St Unit 120
- 110-112 10th St
- 200 10th St
- 1301 Mulberry St
- 915 Mulberry St
- 210 SW 11th St
- 1400 Walnut St Unit ID1036793P
- 1400 Walnut St Unit ID1036842P
- 1305 Locust St
- 1400 Walnut St
- 713 Walnut St
- 717 Locust St
- 1440 Locust St
- 400 SW 11th St
- 319 7th St
- 415 SW 11th St
- 218 6th
- 340 SW 7th St
- 604 Locust St
- 320 SW 7th St







