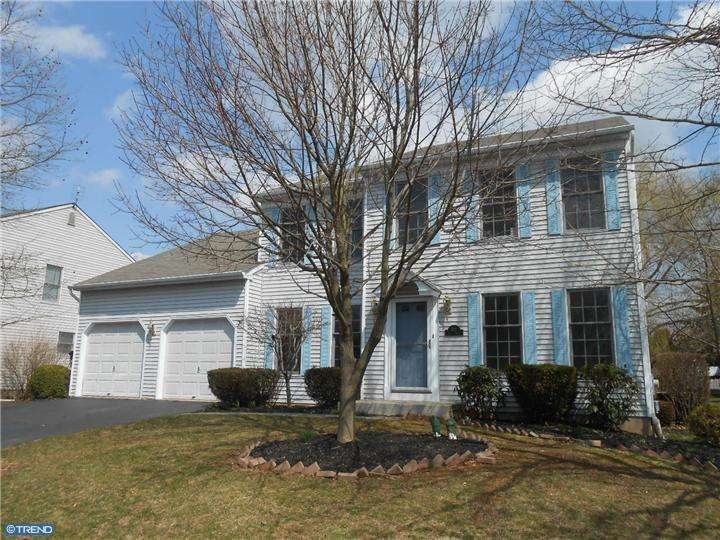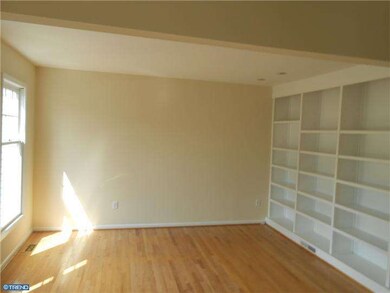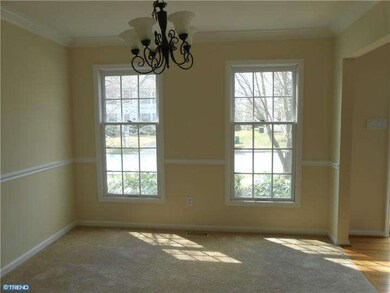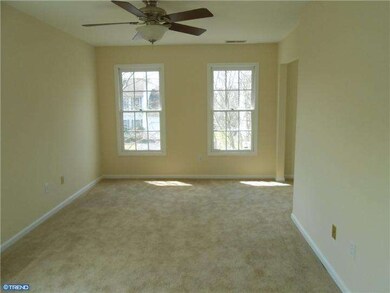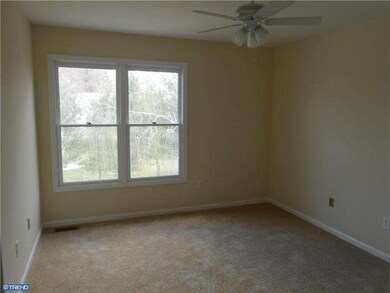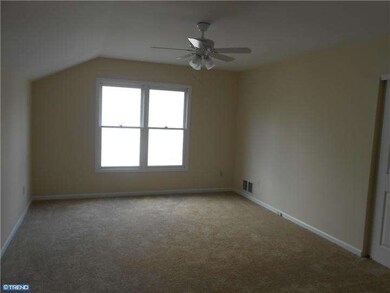
112 Abbey Dr Royersford, PA 19468
Limerick Township NeighborhoodHighlights
- Colonial Architecture
- 1 Fireplace
- 2 Car Attached Garage
- Brooke Elementary School Rated A
- No HOA
- Eat-In Kitchen
About This Home
As of July 2025Desirable Abbey Downs Colonial with fresh paint and carpeting! Living room features built-in bookcases and h/w flooring. Spacious Dining rm features beautiful trim-work. Next, you'll find the bright, cheery kitchen w/ recessed lighting & lots of windows to let the sun in! You'll also find French doors leading out to the large deck, perfect for entertaining! The family room in this home has a cozy fireplace and h/w floors. A First floor laundry room and powder room complete the 1st level. The 2nd floor features master suite w/ sitting area, 3 addtl bedrooms and a large hall bath. This is a HomePath Property. Purchase this property with as little as 3% down. This property may be approved for HomePath Mortgage financing or HomePath Renovation Mortgage financing. Days 1-15 owner occupant offers reviewed only. First Look Owner Occupant doc required for all owner occ. offers. Transfer tax to be paid solely by buyer. See attached addenda for terms that will apply to all accepted contracts.
Last Agent to Sell the Property
RALPH CHIODO
Platinum First Realty Listed on: 04/16/2013
Home Details
Home Type
- Single Family
Est. Annual Taxes
- $4,503
Year Built
- Built in 1990
Lot Details
- 7,517 Sq Ft Lot
- Property is zoned R3
Parking
- 2 Car Attached Garage
- 3 Open Parking Spaces
Home Design
- Colonial Architecture
- Vinyl Siding
Interior Spaces
- 2,356 Sq Ft Home
- Property has 2 Levels
- 1 Fireplace
- Family Room
- Living Room
- Dining Room
- Basement Fills Entire Space Under The House
- Eat-In Kitchen
- Laundry on main level
Bedrooms and Bathrooms
- 4 Bedrooms
- En-Suite Primary Bedroom
Utilities
- Central Air
- Heating Available
- Natural Gas Water Heater
Community Details
- No Home Owners Association
- Abbey Downs Subdivision
Listing and Financial Details
- Tax Lot 007
- Assessor Parcel Number 37-00-00000-125
Ownership History
Purchase Details
Home Financials for this Owner
Home Financials are based on the most recent Mortgage that was taken out on this home.Purchase Details
Home Financials for this Owner
Home Financials are based on the most recent Mortgage that was taken out on this home.Purchase Details
Purchase Details
Similar Homes in Royersford, PA
Home Values in the Area
Average Home Value in this Area
Purchase History
| Date | Type | Sale Price | Title Company |
|---|---|---|---|
| Deed | $511,000 | None Available | |
| Deed | $273,000 | Land Title Svcs Of Nj Inc | |
| Sheriffs Deed | $1,588 | None Available | |
| Deed | $160,000 | -- |
Mortgage History
| Date | Status | Loan Amount | Loan Type |
|---|---|---|---|
| Open | $339,325 | New Conventional | |
| Previous Owner | $30,000 | Credit Line Revolving | |
| Previous Owner | $218,400 | New Conventional | |
| Previous Owner | $247,500 | New Conventional | |
| Previous Owner | $25,000 | No Value Available |
Property History
| Date | Event | Price | Change | Sq Ft Price |
|---|---|---|---|---|
| 07/01/2025 07/01/25 | Sold | $675,000 | +1.5% | $287 / Sq Ft |
| 06/01/2025 06/01/25 | Pending | -- | -- | -- |
| 05/30/2025 05/30/25 | For Sale | $665,000 | +30.1% | $282 / Sq Ft |
| 08/02/2021 08/02/21 | Sold | $511,000 | +11.1% | $217 / Sq Ft |
| 05/10/2021 05/10/21 | Pending | -- | -- | -- |
| 05/09/2021 05/09/21 | For Sale | $460,000 | +68.5% | $195 / Sq Ft |
| 05/22/2013 05/22/13 | Sold | $273,000 | -5.8% | $116 / Sq Ft |
| 04/18/2013 04/18/13 | Pending | -- | -- | -- |
| 04/16/2013 04/16/13 | For Sale | $289,900 | -- | $123 / Sq Ft |
Tax History Compared to Growth
Tax History
| Year | Tax Paid | Tax Assessment Tax Assessment Total Assessment is a certain percentage of the fair market value that is determined by local assessors to be the total taxable value of land and additions on the property. | Land | Improvement |
|---|---|---|---|---|
| 2024 | $5,916 | $152,980 | $49,310 | $103,670 |
| 2023 | $5,644 | $152,980 | $49,310 | $103,670 |
| 2022 | $5,453 | $152,980 | $49,310 | $103,670 |
| 2021 | $5,324 | $152,980 | $49,310 | $103,670 |
| 2020 | $5,189 | $152,980 | $49,310 | $103,670 |
| 2019 | $5,095 | $152,980 | $49,310 | $103,670 |
| 2018 | $3,908 | $152,980 | $49,310 | $103,670 |
| 2017 | $5,000 | $152,980 | $49,310 | $103,670 |
| 2016 | $4,941 | $152,980 | $49,310 | $103,670 |
| 2015 | $4,728 | $152,980 | $49,310 | $103,670 |
| 2014 | $4,728 | $152,980 | $49,310 | $103,670 |
Agents Affiliated with this Home
-
Brian Stetler

Seller's Agent in 2025
Brian Stetler
BHHS Fox & Roach
(610) 996-1907
3 in this area
405 Total Sales
-
Antoinette Lesher-Pelletier
A
Buyer's Agent in 2025
Antoinette Lesher-Pelletier
BHHS Fox & Roach
(610) 831-5300
4 Total Sales
-
Larry Benintend

Seller's Agent in 2021
Larry Benintend
Realty Mark Associates - KOP
(484) 358-4651
3 in this area
12 Total Sales
-
R
Seller's Agent in 2013
RALPH CHIODO
Platinum First Realty
Map
Source: Bright MLS
MLS Number: 1003408702
APN: 37-00-00000-125
- 505 Donegal Ct
- 1811 Foxmeadow Cir Unit 1811
- 62 Reifsnyder Rd
- 900 Chestnut St
- 504 N 6th Ave
- 912 Main St
- 309 N 5th Ave
- 60 Buckwalter Rd
- 718 Walnut St Unit 31
- 301 Summit Dr
- 0 Main St Unit PAMC2088436
- 1202 Summit Dr
- 163 Wentworth Cir
- 529 Walnut St
- 8 Buckley Cir
- 327 Main St
- 409 Washington St
- 157 Main St
- 314 Walnut St
- 124 S 3rd Ave
